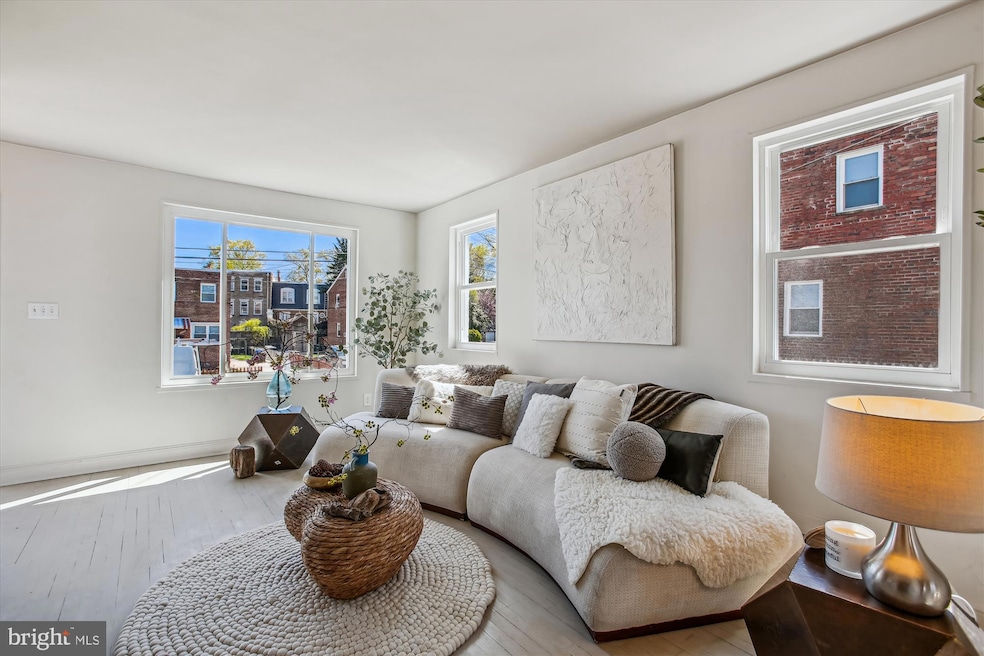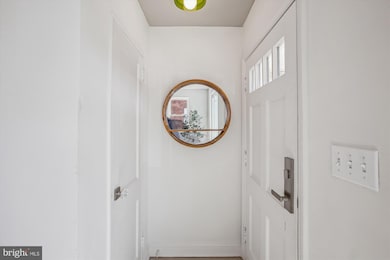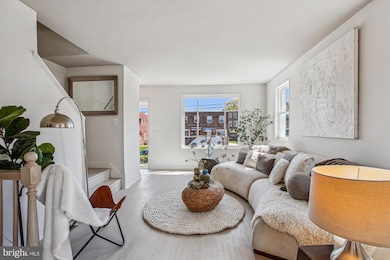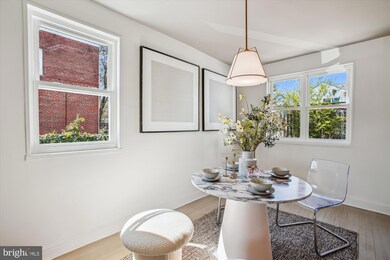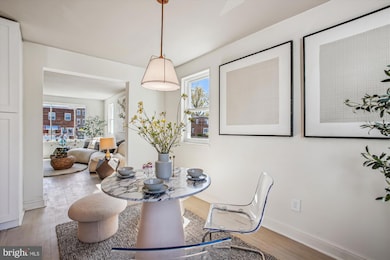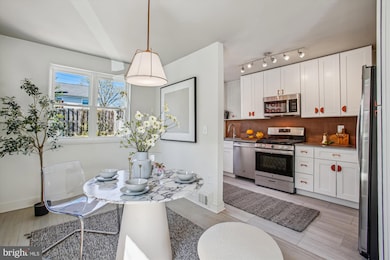
3115 13th Rd S Arlington, VA 22204
Douglas Park NeighborhoodEstimated payment $4,678/month
Highlights
- Wood Flooring
- No HOA
- Bathtub with Shower
- Thomas Jefferson Middle School Rated A-
- Upgraded Countertops
- Living Room
About This Home
Stunning 4 Bedroom / 2 Bath Semi Detached home, situated on a quiet street in prime Arlington location just off Columbia Pike! Extensive renovations completed in 2025!
The main level consists of the Living Room, Dining Area and gourmet Kitchen, a perfect space for entertaining! The kitchen leads to the Patio and Fenced in Backyard where you can unwind , relax and enjoy summer barbecues. The upper level features the Primary with 2 additional Bedrooms and a Full Bath. The Basement has recently been finished to add a Family Room, Bedroom , Full Bath and Laundry. The home is bright, well lit and airy. All big ticket items like the Roof, Windows, HVAC, Water Heater, Washer/ Dryer have been replaced. The Kitchen has brand new White Shaker Cabinets, Countertops, Backsplash, Stainless Steel Appliances and Flooring. Fresh Paint in Interior and Exterior. No HOA!
Close to all commuter routes I -395, I - 495 and I- 66. Get to Downtown DC , Pentagon, Regan National Airport and Amazon HQ in minutes. Homes like these are hard to come by, don't miss this amazing opportunity!
Townhouse Details
Home Type
- Townhome
Est. Annual Taxes
- $5,991
Year Built
- Built in 1949 | Remodeled in 2025
Lot Details
- 3,002 Sq Ft Lot
Home Design
- Semi-Detached or Twin Home
- Side-by-Side
- Brick Exterior Construction
- Slab Foundation
Interior Spaces
- Property has 3 Levels
- Family Room
- Living Room
- Dining Room
Kitchen
- Stove
- Built-In Microwave
- Dishwasher
- Upgraded Countertops
- Disposal
Flooring
- Wood
- Carpet
Bedrooms and Bathrooms
- Bathtub with Shower
- Walk-in Shower
Laundry
- Electric Dryer
- Washer
Finished Basement
- Walk-Up Access
- Laundry in Basement
Parking
- Driveway
- On-Street Parking
Utilities
- 90% Forced Air Heating and Cooling System
- Natural Gas Water Heater
Community Details
- No Home Owners Association
- Munson's Subdivision
Listing and Financial Details
- Tax Lot 61
- Assessor Parcel Number 32-017-008
Map
Home Values in the Area
Average Home Value in this Area
Tax History
| Year | Tax Paid | Tax Assessment Tax Assessment Total Assessment is a certain percentage of the fair market value that is determined by local assessors to be the total taxable value of land and additions on the property. | Land | Improvement |
|---|---|---|---|---|
| 2024 | $5,991 | $580,000 | $490,400 | $89,600 |
| 2023 | $5,860 | $568,900 | $480,400 | $88,500 |
| 2022 | $5,659 | $549,400 | $460,400 | $89,000 |
| 2021 | $5,233 | $508,100 | $415,000 | $93,100 |
| 2020 | $4,803 | $468,100 | $375,000 | $93,100 |
| 2019 | $4,561 | $444,500 | $345,000 | $99,500 |
| 2018 | $4,330 | $430,400 | $325,000 | $105,400 |
| 2017 | $4,078 | $405,400 | $300,000 | $105,400 |
| 2016 | $3,963 | $399,900 | $295,000 | $104,900 |
| 2015 | $3,670 | $368,500 | $280,000 | $88,500 |
| 2014 | $3,393 | $340,700 | $265,000 | $75,700 |
Property History
| Date | Event | Price | Change | Sq Ft Price |
|---|---|---|---|---|
| 04/15/2025 04/15/25 | Pending | -- | -- | -- |
| 04/10/2025 04/10/25 | For Sale | $750,000 | -- | $473 / Sq Ft |
Deed History
| Date | Type | Sale Price | Title Company |
|---|---|---|---|
| Deed | $505,000 | Millennium Title And Abstract |
Mortgage History
| Date | Status | Loan Amount | Loan Type |
|---|---|---|---|
| Open | $455,000 | Credit Line Revolving |
Similar Homes in Arlington, VA
Source: Bright MLS
MLS Number: VAAR2055164
APN: 32-017-008
- 3117 14th St S
- 3116 14th St S
- 1108 S Highland St Unit 3
- 1102 S Highland St Unit 2
- 1145 S Lincoln St
- 2803 13th St S
- 1141 S Monroe St
- 2909 16th Rd S Unit B
- 2700 13th Rd S Unit 511
- 2615 13th Rd S
- 2912 17th St S Unit 303
- 1300 S Cleveland St Unit 369
- 2808 16th Rd S Unit 2808A
- 1400 S Barton St Unit 429
- 1400 S Barton St Unit 421
- 919 S Monroe St
- 2917 18th St S
- 1724 S Edgewood St
- 845 S Ivy St
- 829 S Ivy St
