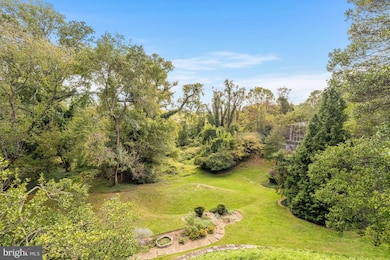
3115 Chain Bridge Rd NW Washington, DC 20016
Wesley Heights NeighborhoodHighlights
- 0.56 Acre Lot
- French Architecture
- No HOA
- Key Elementary School Rated A
- 3 Fireplaces
- 2 Car Attached Garage
About This Home
As of April 2025Exquisite jewel of Chain Bridge Road on OVER HALF ACRE LOT backing to Battery Kemble Park offering UNRIVALED LIGHT, PRIVACY, and BREATHTAKING PARKLAND VIEWS! Romantic French Manor style facade reveals an expansive and airy interior, ethereally beautiful backyard and surrounding gardens, and dramatic parkland views from multiple porches and oversized leaded glass windows. Main level features generously-proportioned living and dining rooms, study, and large kit w/ breakfast/family area. 3BR each with en suite upstairs including primary suite with large dressing room/bath. Sizable, finished lower level with large family room, Bedroom suite with private entrance. Easy parking in 2-car garage w/ additional driveway space. Dont miss this once-in-a-lifetime neighborhood treasure!
Home Details
Home Type
- Single Family
Est. Annual Taxes
- $22,793
Year Built
- Built in 1934
Lot Details
- 0.56 Acre Lot
Parking
- 2 Car Attached Garage
- Front Facing Garage
- Driveway
Home Design
- French Architecture
- Stucco
Interior Spaces
- Property has 3 Levels
- 3 Fireplaces
Bedrooms and Bathrooms
Basement
- Connecting Stairway
- Exterior Basement Entry
Utilities
- Central Air
- Radiator
- Natural Gas Water Heater
Community Details
- No Home Owners Association
- Kent Subdivision
Listing and Financial Details
- Tax Lot 867
- Assessor Parcel Number 1427//0867
Map
Home Values in the Area
Average Home Value in this Area
Property History
| Date | Event | Price | Change | Sq Ft Price |
|---|---|---|---|---|
| 04/11/2025 04/11/25 | Sold | $3,400,000 | -8.0% | $731 / Sq Ft |
| 11/15/2024 11/15/24 | Price Changed | $3,695,000 | -5.1% | $795 / Sq Ft |
| 10/18/2024 10/18/24 | For Sale | $3,895,000 | -- | $838 / Sq Ft |
Tax History
| Year | Tax Paid | Tax Assessment Tax Assessment Total Assessment is a certain percentage of the fair market value that is determined by local assessors to be the total taxable value of land and additions on the property. | Land | Improvement |
|---|---|---|---|---|
| 2024 | $22,793 | $2,768,600 | $1,758,580 | $1,010,020 |
| 2023 | $21,655 | $2,631,640 | $1,651,590 | $980,050 |
| 2022 | $20,919 | $2,539,790 | $1,576,090 | $963,700 |
| 2021 | $20,150 | $2,446,890 | $1,568,160 | $878,730 |
| 2020 | $19,335 | $2,350,370 | $1,495,170 | $855,200 |
| 2019 | $19,222 | $2,336,260 | $1,484,530 | $851,730 |
| 2018 | $18,618 | $2,263,690 | $0 | $0 |
| 2017 | $18,376 | $2,234,330 | $0 | $0 |
| 2016 | $18,131 | $2,204,790 | $0 | $0 |
| 2015 | $18,388 | $2,234,720 | $0 | $0 |
| 2014 | $18,121 | $2,202,130 | $0 | $0 |
Mortgage History
| Date | Status | Loan Amount | Loan Type |
|---|---|---|---|
| Open | $705,000 | Adjustable Rate Mortgage/ARM | |
| Closed | $430,000 | Credit Line Revolving | |
| Closed | $950,000 | New Conventional |
Deed History
| Date | Type | Sale Price | Title Company |
|---|---|---|---|
| Deed | $950,000 | Island Title Corp |
Similar Homes in Washington, DC
Source: Bright MLS
MLS Number: DCDC2165144
APN: 1427-0867
- 3131 Chain Bridge Rd NW
- 3030 Chain Bridge Rd NW
- 4853 Rockwood Pkwy NW
- 4920 Loughboro Rd NW
- 2950 Chain Bridge Rd NW
- 4532 Macomb St NW
- 3300 Nebraska Ave NW
- 4519 Cathedral Ave NW
- 4869 Glenbrook Rd NW
- 3001 Foxhall Rd NW
- 2824 Chain Bridge Rd NW
- 4501 Cathedral Ave NW
- 2913 University Terrace NW
- 5017 Klingle St NW
- 5008 Klingle St NW
- 4421 Lowell St NW
- 3005 45th St NW
- 2754 Chain Bridge Rd NW
- 4414 Lowell St NW
- 3030 44th St NW






