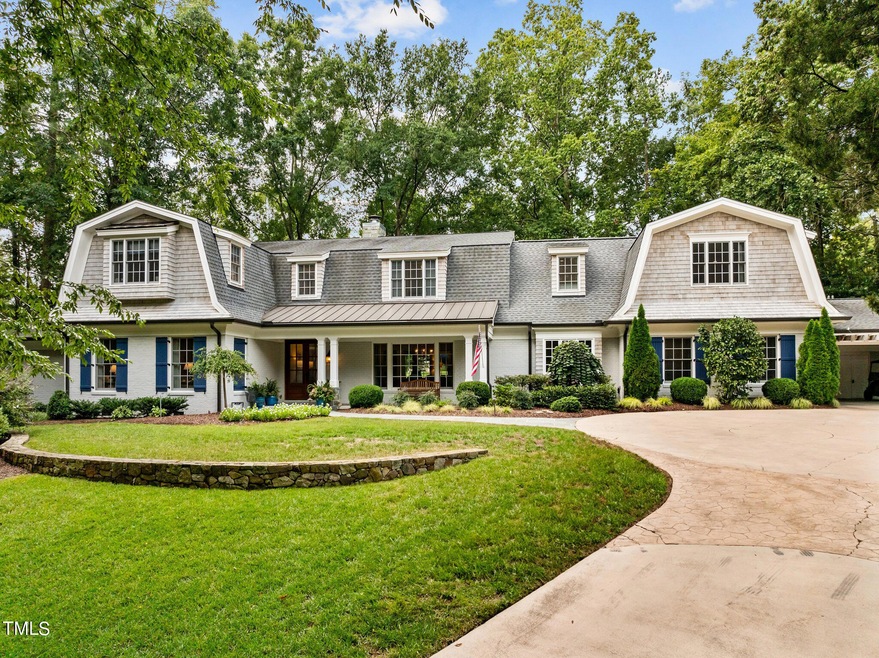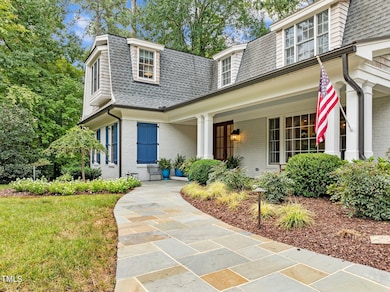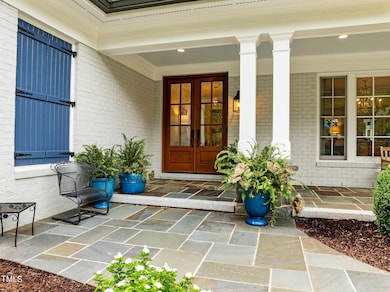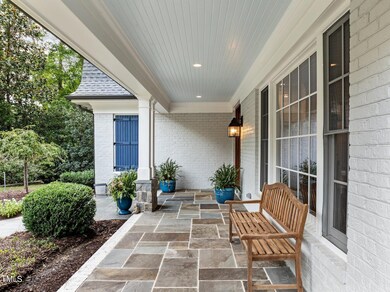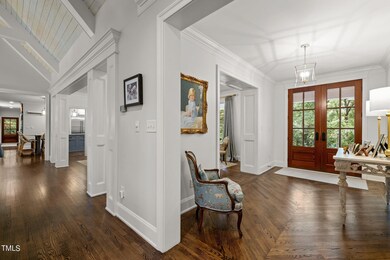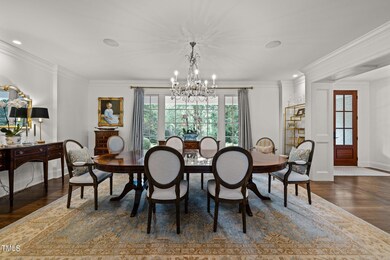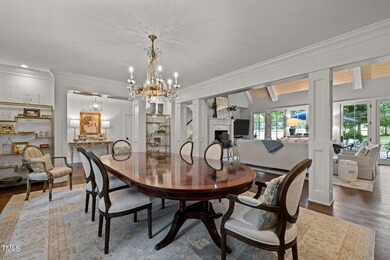
3115 Cornwall Rd Durham, NC 27707
Hope Valley NeighborhoodHighlights
- On Golf Course
- 0.92 Acre Lot
- Marble Flooring
- Built-In Refrigerator
- Living Room with Fireplace
- Transitional Architecture
About This Home
As of October 2024Perfection. Expertly renovated by Grau Building incorporating the talented vision of WHJ Design. Originally a 1963 ranch, this home has been expanded to include a 2nd floor with 3 ensuite BRs & lounge area plus a back stair to a separate bonus space for play, media, exercise plus walk in storage. Extraordinary screen porch beckons with stone raised hearth wood burning FP & gas starter, vaulted bead board ceiling & flagstone floor extending to large patio and built-in grilling station. Welcoming interior flows easily for entertaining. Beautiful T&G vaulted & trussed ceiling is focal point of the inviting LR whose windows showcase the pretty yard and golf course beyond. Elegant DR can host dinner parties with enough room for that special sideboard plus pretty lighted alcoves for display. Gorgeous, private primary suite is tucked beyond the staircase is truly a cozy retreat. The beautiful bath has dual vanities, separate walk in closets, soaking tub and large shower with seat. Adjacent to the primary suite is a study also with golf view. The study, which could be a second main level BR, is just steps from its own full bath. Fabulous kitchen!! Expansive island, furniture styled cabinetry, quality appliances include Wolf gas range, SubZero refrigerator, Bosch dishwasher. Separate bar service area features sink, pellet ice maker, beverage fridge and wine chiller. Privately sited on almost an acre, this 2016 home renovation has been landscapied to enhance and nestle the home into its environment. A thoughtful combination of hardscape and specimen planting, strategic irrigation and accent lighting enhance the enjoyment of this property.
Home Details
Home Type
- Single Family
Est. Annual Taxes
- $10,881
Year Built
- Built in 1963 | Remodeled
Lot Details
- 0.92 Acre Lot
- On Golf Course
Home Design
- Transitional Architecture
- Traditional Architecture
- Brick Veneer
- Raised Foundation
- Shingle Roof
- Composition Roof
- Metal Roof
- Shake Siding
Interior Spaces
- 6,082 Sq Ft Home
- 2-Story Property
- Bar Fridge
- Wood Burning Fireplace
- Gas Log Fireplace
- Mud Room
- Entrance Foyer
- Living Room with Fireplace
- 2 Fireplaces
- Dining Room
- Loft
- Game Room
- Screened Porch
Kitchen
- Built-In Range
- Built-In Refrigerator
- Freezer
- Ice Maker
- Dishwasher
- Wine Cooler
- Disposal
Flooring
- Wood
- Carpet
- Marble
- Slate Flooring
Bedrooms and Bathrooms
- 5 Bedrooms
- Primary Bedroom on Main
Laundry
- Laundry Room
- Washer and Dryer
Attic
- Pull Down Stairs to Attic
- Unfinished Attic
Basement
- Exterior Basement Entry
- Sump Pump
- Crawl Space
Parking
- 6 Parking Spaces
- 2 Carport Spaces
- 4 Open Parking Spaces
Schools
- Murray Massenburg Elementary School
- Githens Middle School
- Jordan High School
Utilities
- Forced Air Heating and Cooling System
- Heating System Uses Natural Gas
- Tankless Water Heater
Community Details
- No Home Owners Association
Listing and Financial Details
- Assessor Parcel Number 0810-50-0045
Map
Home Values in the Area
Average Home Value in this Area
Property History
| Date | Event | Price | Change | Sq Ft Price |
|---|---|---|---|---|
| 10/15/2024 10/15/24 | Sold | $3,475,000 | 0.0% | $571 / Sq Ft |
| 09/15/2024 09/15/24 | Pending | -- | -- | -- |
| 09/11/2024 09/11/24 | For Sale | $3,475,000 | -- | $571 / Sq Ft |
Tax History
| Year | Tax Paid | Tax Assessment Tax Assessment Total Assessment is a certain percentage of the fair market value that is determined by local assessors to be the total taxable value of land and additions on the property. | Land | Improvement |
|---|---|---|---|---|
| 2024 | $12,556 | $900,167 | $239,750 | $660,417 |
| 2023 | $11,791 | $900,167 | $239,750 | $660,417 |
| 2022 | $11,521 | $900,167 | $239,750 | $660,417 |
| 2021 | $11,467 | $900,167 | $239,750 | $660,417 |
| 2020 | $11,197 | $900,167 | $239,750 | $660,417 |
| 2019 | $11,197 | $900,167 | $239,750 | $660,417 |
| 2018 | $9,601 | $707,777 | $239,750 | $468,027 |
| 2017 | $9,530 | $707,777 | $239,750 | $468,027 |
| 2016 | $9,209 | $707,777 | $239,750 | $468,027 |
| 2015 | $12,570 | $908,064 | $216,780 | $691,284 |
| 2014 | $12,570 | $908,064 | $216,780 | $691,284 |
Mortgage History
| Date | Status | Loan Amount | Loan Type |
|---|---|---|---|
| Previous Owner | $1,130,000 | New Conventional | |
| Previous Owner | $200,000 | Credit Line Revolving | |
| Previous Owner | $150,000 | No Value Available | |
| Previous Owner | $1,188,000 | Stand Alone Refi Refinance Of Original Loan | |
| Previous Owner | $708,000 | No Value Available | |
| Previous Owner | $100,000 | No Value Available |
Deed History
| Date | Type | Sale Price | Title Company |
|---|---|---|---|
| Warranty Deed | $3,475,000 | None Listed On Document | |
| Warranty Deed | $885,000 | -- |
Similar Homes in Durham, NC
Source: Doorify MLS
MLS Number: 10051984
APN: 124313
- 3916 Dover Rd
- 2805 Chelsea Cir
- 2801 Chelsea Cir
- 3508 Cambridge Rd
- 3613 Hope Valley Rd
- 3613 A Suffolk St
- 3613 B Suffolk St
- 6 Winchester Ct
- 801 Brookhaven Dr
- 3872 Hope Valley Rd
- 23 Chancery Place
- 3622 Colchester St Unit 13
- 1 Westbury Place
- 200 Valleyshire Rd
- 3415 Rugby Rd
- 608 Derby Ct
- 203 Valleyshire Rd
- 108 Asher Ct
- 3930 St Marks Rd
- 138 Tressel Way
