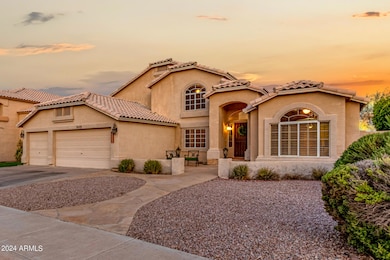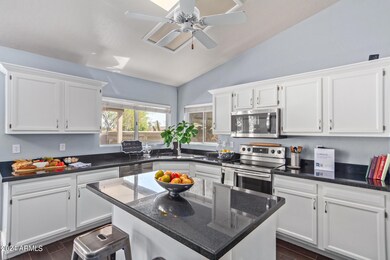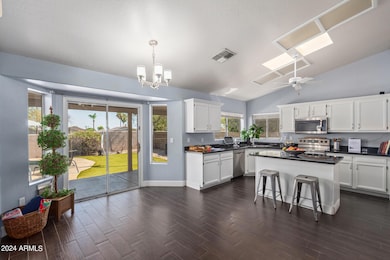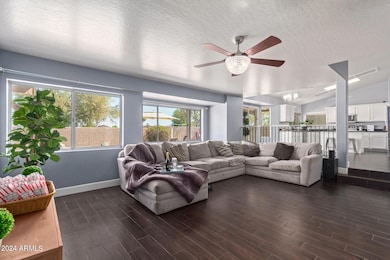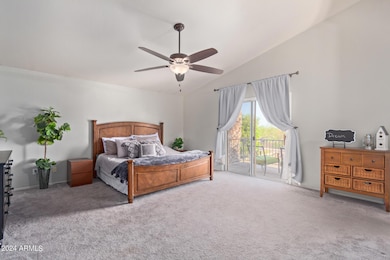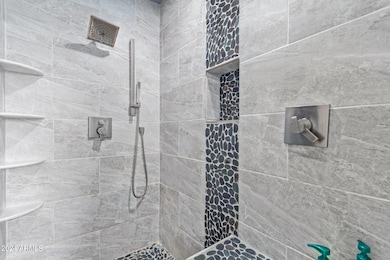
3115 E Verbena Dr Phoenix, AZ 85048
Ahwatukee NeighborhoodHighlights
- Heated Spa
- 0.22 Acre Lot
- Vaulted Ceiling
- Kyrene Monte Vista Elementary School Rated A
- Mountain View
- Granite Countertops
About This Home
As of December 2024NEW HVAC, pool & spa, large primary rm with deck overlooking the pool, gorgeous downstairs wood tile, open concept split floor plan, high ceilings, skylights, granite countertops, plantation shutters throughout, stainless steel appliances, upgraded baths, 2 bdrms, bonus rm & full bthrm downstairs, all tucked in a fabulous neighborhood, ending in a mountainside cul-de-sac. Mountain Park Ranch - WHERE THE MOUNTAIN MEETS YOU! Welcome to your new home - 5 B bdrm + office, 3 full bath home is thoughtfully updated & has it all.
Live in Ahwatukee, Mt Park Ranch, a community-oriented place in close proximity to community pools, hiking and biking trails, shops, paragliding, Troon golf courses, restaurants & some of the best schools in Phoenix. A MUST SE
Last Agent to Sell the Property
Russ Lyon Sotheby's International Realty License #SA678407000

Home Details
Home Type
- Single Family
Est. Annual Taxes
- $3,728
Year Built
- Built in 1993
Lot Details
- 9,766 Sq Ft Lot
- Desert faces the front of the property
- Block Wall Fence
- Artificial Turf
- Front and Back Yard Sprinklers
- Grass Covered Lot
HOA Fees
- $93 Monthly HOA Fees
Parking
- 3 Car Garage
- 2 Open Parking Spaces
- Garage Door Opener
Home Design
- Wood Frame Construction
- Tile Roof
- Stucco
Interior Spaces
- 3,149 Sq Ft Home
- 2-Story Property
- Vaulted Ceiling
- Ceiling Fan
- Double Pane Windows
- Mountain Views
- Security System Owned
Kitchen
- Eat-In Kitchen
- Built-In Microwave
- Kitchen Island
- Granite Countertops
Flooring
- Carpet
- Tile
Bedrooms and Bathrooms
- 5 Bedrooms
- Remodeled Bathroom
- Primary Bathroom is a Full Bathroom
- 3 Bathrooms
- Dual Vanity Sinks in Primary Bathroom
Pool
- Heated Spa
- Private Pool
- Fence Around Pool
- Diving Board
Outdoor Features
- Balcony
- Covered patio or porch
Schools
- Kyrene Monte Vista Elementary School
- Kyrene Altadena Middle School
- Desert Vista High School
Utilities
- Refrigerated Cooling System
- Heating Available
- High Speed Internet
- Cable TV Available
Listing and Financial Details
- Tax Lot 192
- Assessor Parcel Number 306-05-147
Community Details
Overview
- Association fees include ground maintenance
- Mountain Park Ranch Association, Phone Number (480) 704-5000
- Built by Blandford
- Desert Bluffs At Mountain Park Ranch Subdivision
Recreation
- Tennis Courts
- Community Playground
- Community Pool
- Community Spa
- Bike Trail
Map
Home Values in the Area
Average Home Value in this Area
Property History
| Date | Event | Price | Change | Sq Ft Price |
|---|---|---|---|---|
| 12/03/2024 12/03/24 | Sold | $665,000 | -2.2% | $211 / Sq Ft |
| 10/14/2024 10/14/24 | Price Changed | $680,000 | -2.2% | $216 / Sq Ft |
| 08/16/2024 08/16/24 | Price Changed | $695,000 | -1.4% | $221 / Sq Ft |
| 07/26/2024 07/26/24 | Price Changed | $705,000 | -1.0% | $224 / Sq Ft |
| 07/19/2024 07/19/24 | For Sale | $712,000 | +48.3% | $226 / Sq Ft |
| 03/02/2020 03/02/20 | Sold | $480,000 | -2.0% | $152 / Sq Ft |
| 11/19/2019 11/19/19 | For Sale | $489,999 | +16.7% | $156 / Sq Ft |
| 07/07/2017 07/07/17 | Sold | $420,000 | -2.3% | $133 / Sq Ft |
| 05/12/2017 05/12/17 | For Sale | $429,900 | -- | $137 / Sq Ft |
Tax History
| Year | Tax Paid | Tax Assessment Tax Assessment Total Assessment is a certain percentage of the fair market value that is determined by local assessors to be the total taxable value of land and additions on the property. | Land | Improvement |
|---|---|---|---|---|
| 2025 | $2,856 | $43,140 | -- | -- |
| 2024 | $3,728 | $41,086 | -- | -- |
| 2023 | $3,728 | $52,350 | $10,470 | $41,880 |
| 2022 | $3,543 | $41,350 | $8,270 | $33,080 |
| 2021 | $3,657 | $39,060 | $7,810 | $31,250 |
| 2020 | $4,151 | $37,250 | $7,450 | $29,800 |
| 2019 | $3,452 | $35,330 | $7,060 | $28,270 |
| 2018 | $3,334 | $33,850 | $6,770 | $27,080 |
| 2017 | $3,182 | $35,450 | $7,090 | $28,360 |
| 2016 | $3,225 | $34,270 | $6,850 | $27,420 |
| 2015 | $2,887 | $33,420 | $6,680 | $26,740 |
Mortgage History
| Date | Status | Loan Amount | Loan Type |
|---|---|---|---|
| Open | $645,050 | New Conventional | |
| Previous Owner | $428,457 | New Conventional | |
| Previous Owner | $408,000 | Commercial | |
| Previous Owner | $429,030 | VA | |
| Previous Owner | $218,500 | New Conventional | |
| Previous Owner | $234,200 | New Conventional | |
| Previous Owner | $395,000 | New Conventional | |
| Previous Owner | $105,600 | Stand Alone Second | |
| Previous Owner | $422,400 | New Conventional | |
| Previous Owner | $39,056 | Credit Line Revolving | |
| Previous Owner | $260,000 | New Conventional | |
| Previous Owner | $152,500 | New Conventional |
Deed History
| Date | Type | Sale Price | Title Company |
|---|---|---|---|
| Warranty Deed | $665,000 | Arizona Premier Title | |
| Interfamily Deed Transfer | -- | None Available | |
| Interfamily Deed Transfer | -- | None Available | |
| Warranty Deed | $480,000 | None Available | |
| Warranty Deed | $480,000 | Starline Title | |
| Warranty Deed | $420,000 | Equity Title Agency Inc | |
| Special Warranty Deed | $304,000 | Guaranty Title Agency | |
| Trustee Deed | $329,567 | Fidelity Natl Title Ins Co | |
| Special Warranty Deed | $395,000 | First American Title Ins Co | |
| Trustee Deed | $87,000 | None Available | |
| Warranty Deed | $528,000 | Magnus Title Agency | |
| Warranty Deed | $260,000 | Capital Title Agency Inc | |
| Joint Tenancy Deed | $170,845 | Transamerican Title Ins Co |
Similar Homes in the area
Source: Arizona Regional Multiple Listing Service (ARMLS)
MLS Number: 6732018
APN: 306-05-147
- 3122 E Windmere Dr
- 3042 E South Fork Dr
- 3037 E Bighorn Ave Unit 2
- 15413 S 31st Place
- 3001 E Amber Ridge Way
- 3236 E Chandler Blvd Unit 3031
- 3236 E Chandler Blvd Unit 2057
- 3236 E Chandler Blvd Unit 2053
- 3236 E Chandler Blvd Unit 2033
- 3236 E Chandler Blvd Unit 1033
- 2916 E Amber Ridge Way
- 15420 S 29th St
- 3233 E Chandler Blvd
- 3329 E Long Lake Rd
- 16646 S 28th St
- 15039 S 28th St
- 3020 E Rockledge Rd
- 2728 E Mountain Sky Ave
- 15846 S 33rd Place
- 2718 E Bighorn Ave

