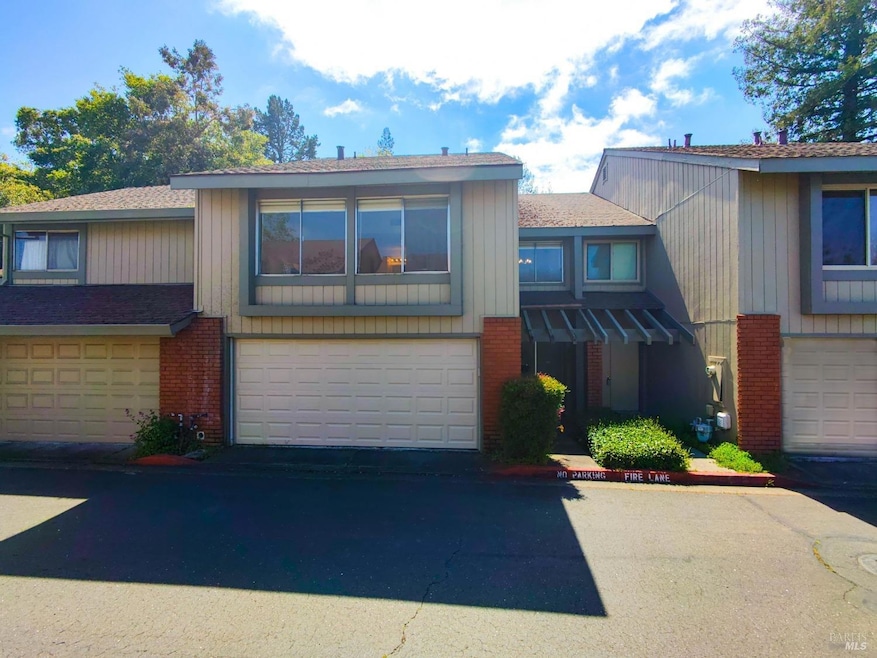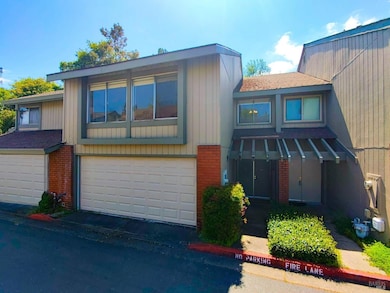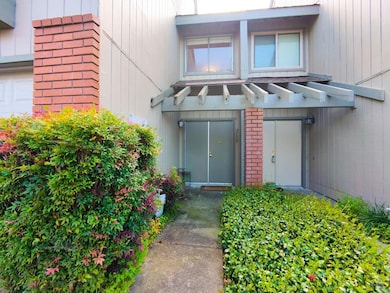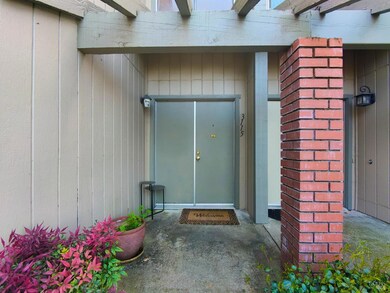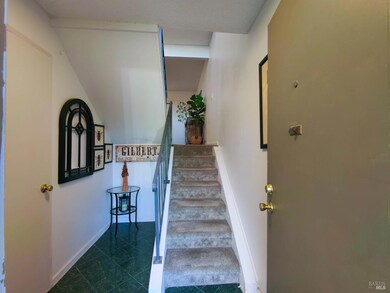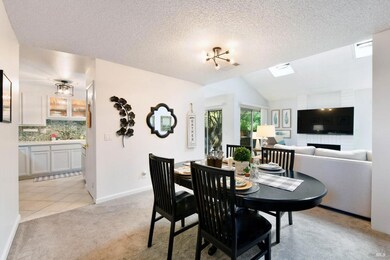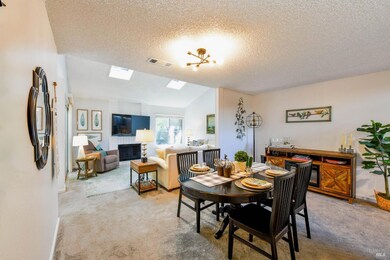
3115 Luna Ct Santa Rosa, CA 95405
Bennett Valley NeighborhoodEstimated payment $4,282/month
Highlights
- Fitness Center
- Mountain View
- Deck
- Yulupa Elementary School Rated A
- Clubhouse
- Cathedral Ceiling
About This Home
Desiseable Vista Del Lago.Designer touches here with lots of windows to "let the sunshine in". Views of Mt St Helena,surrounding hills and mountains. Multi level.3 bedroom ,2 full baths, 1/2 bath. Living room with fireplace. Kitchen has newer appliances, newer furnace. Tile flooring in kitchen and bathrooms.Slider from living room to private enclosed back patio, perfect for the pets.2 car attached garage. Is in good shape.Ready for new owner, the pet dogs, cats, bunnies and birds to move right in.
Home Details
Home Type
- Single Family
Est. Annual Taxes
- $5,851
Year Built
- Built in 1979
Lot Details
- 1,415 Sq Ft Lot
- Masonry wall
- Wood Fence
HOA Fees
- $450 Monthly HOA Fees
Parking
- 2 Car Direct Access Garage
- Enclosed Parking
- Front Facing Garage
- Garage Door Opener
Property Views
- Mountain
- Hills
Home Design
- Side-by-Side
- Slab Foundation
- Composition Roof
- Wood Siding
Interior Spaces
- 1,814 Sq Ft Home
- 4-Story Property
- Cathedral Ceiling
- Skylights
- Brick Fireplace
- Formal Entry
- Great Room
- Living Room with Fireplace
- Combination Dining and Living Room
Kitchen
- Walk-In Pantry
- Free-Standing Electric Range
- Microwave
- Dishwasher
- Tile Countertops
- Disposal
Flooring
- Carpet
- Tile
Bedrooms and Bathrooms
- 3 Bedrooms
- Primary Bedroom on Main
- Walk-In Closet
- Bathroom on Main Level
- Tile Bathroom Countertop
- Bathtub with Shower
Laundry
- Laundry in Garage
- 220 Volts In Laundry
- Washer and Dryer Hookup
Home Security
- Carbon Monoxide Detectors
- Fire and Smoke Detector
Outdoor Features
- Deck
Utilities
- Central Heating and Cooling System
- 220 Volts in Kitchen
- Natural Gas Connected
- Internet Available
- Cable TV Available
Listing and Financial Details
- Assessor Parcel Number 147-380-043-000
Community Details
Overview
- Association fees include common areas, ground maintenance, management, pool, recreation facility, road, trash
- Premier Properties Association, Phone Number (707) 544-2005
Amenities
- Clubhouse
Recreation
- Community Playground
- Fitness Center
- Community Pool
- Community Spa
Map
Home Values in the Area
Average Home Value in this Area
Tax History
| Year | Tax Paid | Tax Assessment Tax Assessment Total Assessment is a certain percentage of the fair market value that is determined by local assessors to be the total taxable value of land and additions on the property. | Land | Improvement |
|---|---|---|---|---|
| 2023 | $5,851 | $508,980 | $203,490 | $305,490 |
| 2022 | $5,515 | $499,000 | $199,500 | $299,500 |
| 2021 | $5,976 | $540,542 | $161,657 | $378,885 |
| 2020 | $5,955 | $535,000 | $160,000 | $375,000 |
| 2019 | $4,604 | $408,848 | $97,371 | $311,477 |
| 2018 | $4,569 | $400,832 | $95,462 | $305,370 |
| 2017 | $4,463 | $392,974 | $93,591 | $299,383 |
| 2016 | $4,415 | $385,269 | $91,756 | $293,513 |
| 2015 | $4,272 | $379,483 | $90,378 | $289,105 |
| 2014 | $3,829 | $347,000 | $83,000 | $264,000 |
Property History
| Date | Event | Price | Change | Sq Ft Price |
|---|---|---|---|---|
| 04/21/2025 04/21/25 | For Sale | $599,000 | +20.0% | $330 / Sq Ft |
| 08/26/2021 08/26/21 | Sold | $499,000 | 0.0% | $275 / Sq Ft |
| 08/25/2021 08/25/21 | Pending | -- | -- | -- |
| 06/23/2021 06/23/21 | For Sale | $499,000 | -- | $275 / Sq Ft |
Deed History
| Date | Type | Sale Price | Title Company |
|---|---|---|---|
| Grant Deed | $499,000 | Fidelity National Title Co | |
| Individual Deed | $315,000 | North American Title Co | |
| Interfamily Deed Transfer | -- | -- |
Mortgage History
| Date | Status | Loan Amount | Loan Type |
|---|---|---|---|
| Open | $215,000 | New Conventional | |
| Previous Owner | $218,795 | Unknown |
Similar Homes in Santa Rosa, CA
Source: Bay Area Real Estate Information Services (BAREIS)
MLS Number: 325035532
APN: 147-380-043
- 2280 Warwick Dr
- 2720 Lakeview Dr
- 2764 Canterbury Dr
- 2754 Lakeview Dr
- 2739 Lakeview Dr
- 2172 Hastings Ct
- 3008 Yulupa Ave
- 2443 Cactus Ave
- 2263 Knolls Hills Cir
- 3003 Woodlake Dr Unit 48
- 2303 Woodlake Dr
- 2801 Woodlake Dr Unit 23
- 2905 Jason Dr
- 2965 Jason Dr
- 4384 Panorama Dr
- 4820 Bennett Valley Rd
- 2650 Tachevah Dr
- 4714 Muirfield Ct
- 2501 Brookhaven Dr
- 4713 Circle b Place
