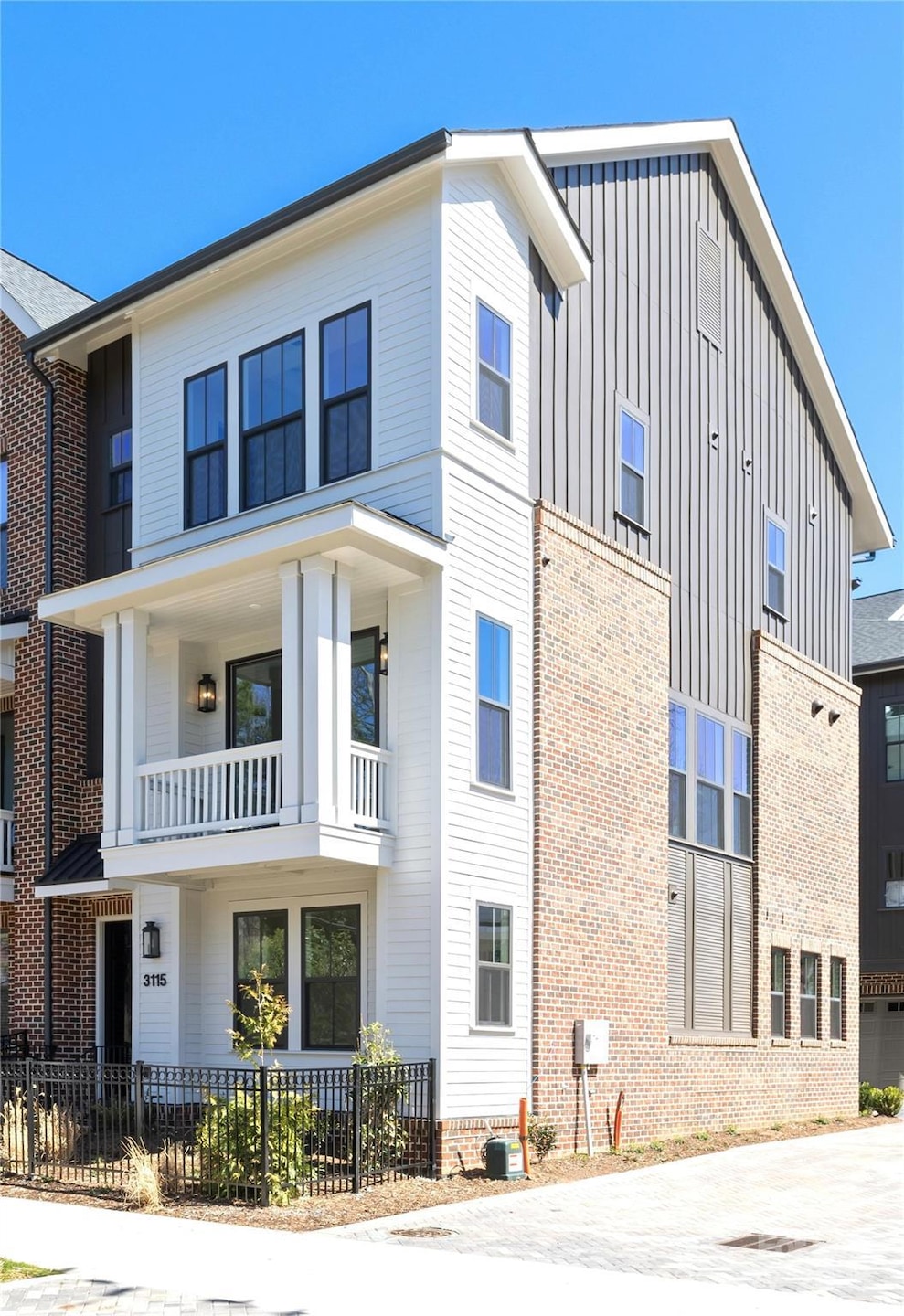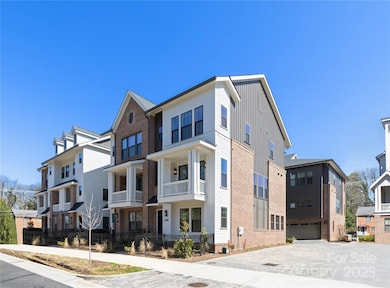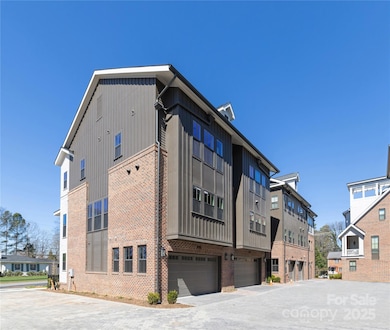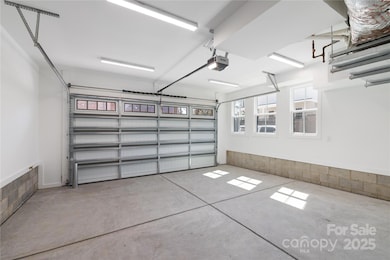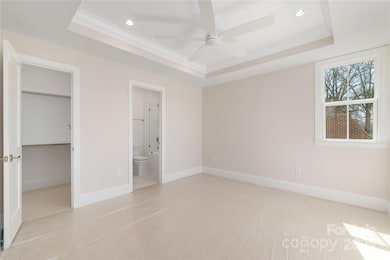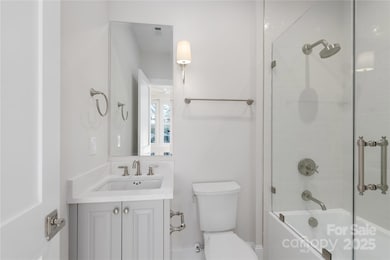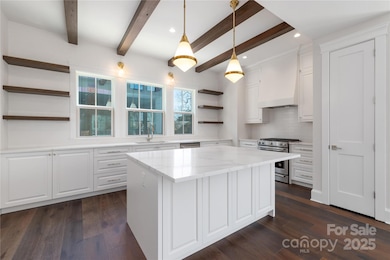
3115 Pinehurst Place Charlotte, NC 28209
Barclay Downs NeighborhoodEstimated payment $8,619/month
Highlights
- New Construction
- 2 Car Attached Garage
- Laundry Room
- Selwyn Elementary Rated A-
- Card or Code Access
- Forced Air Heating and Cooling System
About This Home
This home is located at 3115 Pinehurst Place, Charlotte, NC 28209 and is currently priced at $1,250,000, approximately $518 per square foot. This property was built in 2025. 3115 Pinehurst Place is a home located in Mecklenburg County with nearby schools including Selwyn Elementary, Alexander Graham Middle, and Myers Park High.
Listing Agent
Helen Adams Realty Brokerage Email: kthompson@helenadamsrealty.com License #168196

Townhouse Details
Home Type
- Townhome
Year Built
- Built in 2025 | New Construction
HOA Fees
- $392 Monthly HOA Fees
Parking
- 2 Car Attached Garage
- Rear-Facing Garage
- Garage Door Opener
Home Design
- Brick Exterior Construction
- Slab Foundation
- Wood Siding
Interior Spaces
- 3-Story Property
Kitchen
- Gas Cooktop
- Microwave
- Dishwasher
- Disposal
Bedrooms and Bathrooms
- 4 Bedrooms
Laundry
- Laundry Room
- Electric Dryer Hookup
Schools
- Selwyn Elementary School
- Alexander Graham Middle School
- Myers Park High School
Utilities
- Forced Air Heating and Cooling System
- Heating System Uses Natural Gas
Listing and Financial Details
- Assessor Parcel Number 17509632
Community Details
Overview
- William Douglas Association
- Selwyn Walk Condos
- Myers Park Subdivision
Security
- Card or Code Access
Map
Home Values in the Area
Average Home Value in this Area
Property History
| Date | Event | Price | Change | Sq Ft Price |
|---|---|---|---|---|
| 03/14/2025 03/14/25 | For Sale | $1,250,000 | -- | $518 / Sq Ft |
Similar Homes in Charlotte, NC
Source: Canopy MLS (Canopy Realtor® Association)
MLS Number: 4233320
- 3100 Selwyn Ave Unit 30
- 4121 Selwyn Walk Ct
- 3064 Selwyn Ave
- 557 Wakefield Dr Unit A
- 3238 Pinehurst Place Unit B
- 565 Wakefield Dr
- 216 Wakefield Dr Unit B
- 405 Wakefield Dr Unit B
- 315 Wakefield Dr
- 241 Wakefield Dr Unit C
- 343 Wakefield Dr Unit C
- 343 Wakefield Dr Unit C
- 343 Wakefield Dr Unit B
- 2832 Arcadia Ave
- 4607 Hedgemore Dr Unit H
- 4607 Hedgemore Dr Unit D
- 2810 Selwyn Ave Unit 410
- 4605 Hedgemore Dr Unit I
- 4609 Hedgemore Dr Unit I
- 3233 Sunnymede Ln
