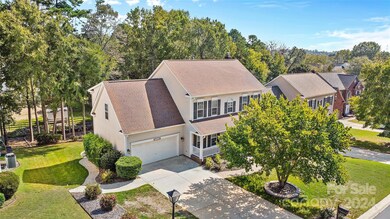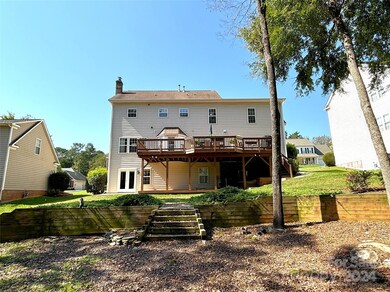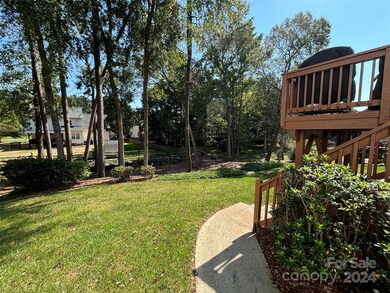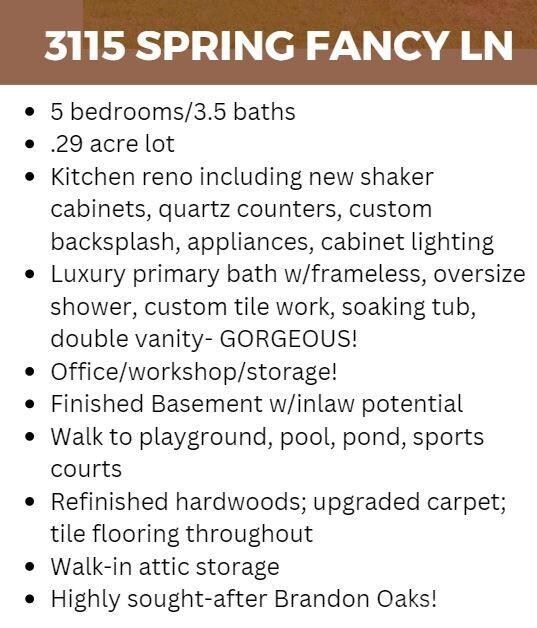
3115 Spring Fancy Ln Indian Trail, NC 28079
Highlights
- Clubhouse
- Deck
- Wooded Lot
- Sun Valley Elementary School Rated A-
- Pond
- Traditional Architecture
About This Home
As of December 2024Welcome to this impeccably maintained, one-owner home in Brandon Oaks! Owners have left no stone unturned in the beautiful updates and features this home affords. The main floor has formal living & dining rooms (easy to convert LR to an office), refinished 3/4" oak HW floors, and a fully updated kitchen w/quartz countertops, new shaker cabinets, backsplash, appliances. Cozy family room w/gas fireplace overlooks a well manicured back yard. The primary bathroom is fully updated (2023): Frameless, custom shower, free-standing soaking tub, tasteful vanity, comfort commode w/bidet. Secondary bedrooms on upper level are generous sized. This home has potential (simply add a stove in basement) to be an independent in-law suite! Owners are currently using the downstairs bedroom as an office, but the basement offers great flexibility w/the bedroom, full bath, kitchennette, rec room, workshop- all accessed through a separate entrance. Playground, fishing pond, pool amenities just steps away.
Last Agent to Sell the Property
Sun Valley Realty Brokerage Email: jennmasucci@gmail.com License #264971
Last Buyer's Agent
Non Member
Canopy Administration
Home Details
Home Type
- Single Family
Est. Annual Taxes
- $2,832
Year Built
- Built in 1997
Lot Details
- Sloped Lot
- Irrigation
- Wooded Lot
- Property is zoned AQ0
HOA Fees
- $52 Monthly HOA Fees
Parking
- 2 Car Attached Garage
Home Design
- Traditional Architecture
- Vinyl Siding
Interior Spaces
- 2-Story Property
- Built-In Features
- Bar Fridge
- Ceiling Fan
- Gas Fireplace
- Window Treatments
- Window Screens
- Pocket Doors
- Family Room with Fireplace
- Washer and Electric Dryer Hookup
Kitchen
- Electric Oven
- Gas Cooktop
- Range Hood
- Microwave
- Dishwasher
- Disposal
Flooring
- Wood
- Tile
Bedrooms and Bathrooms
- Walk-In Closet
- Garden Bath
Finished Basement
- Walk-Out Basement
- Exterior Basement Entry
- Workshop
Outdoor Features
- Pond
- Deck
- Covered patio or porch
- Fire Pit
Schools
- Sun Valley Middle School
- Sun Valley High School
Utilities
- Forced Air Heating and Cooling System
- Vented Exhaust Fan
- Heating System Uses Natural Gas
- Underground Utilities
- Gas Water Heater
- Fiber Optics Available
- Cable TV Available
Listing and Financial Details
- Assessor Parcel Number 07117269
Community Details
Overview
- Cusick Association
- Built by NVR
- Brandon Oaks Subdivision
- Mandatory home owners association
Amenities
- Picnic Area
- Clubhouse
Recreation
- Tennis Courts
- Sport Court
- Indoor Game Court
- Recreation Facilities
- Community Playground
- Trails
Map
Home Values in the Area
Average Home Value in this Area
Property History
| Date | Event | Price | Change | Sq Ft Price |
|---|---|---|---|---|
| 12/11/2024 12/11/24 | Sold | $560,000 | -0.9% | $179 / Sq Ft |
| 10/16/2024 10/16/24 | For Sale | $565,000 | -- | $181 / Sq Ft |
Tax History
| Year | Tax Paid | Tax Assessment Tax Assessment Total Assessment is a certain percentage of the fair market value that is determined by local assessors to be the total taxable value of land and additions on the property. | Land | Improvement |
|---|---|---|---|---|
| 2024 | $2,832 | $336,200 | $48,800 | $287,400 |
| 2023 | $2,813 | $336,200 | $48,800 | $287,400 |
| 2022 | $2,138 | $336,200 | $48,800 | $287,400 |
| 2021 | $2,811 | $336,200 | $48,800 | $287,400 |
| 2020 | $1,719 | $218,800 | $36,000 | $182,800 |
| 2019 | $2,167 | $218,800 | $36,000 | $182,800 |
| 2018 | $1,709 | $218,800 | $36,000 | $182,800 |
| 2017 | $2,277 | $218,800 | $36,000 | $182,800 |
| 2016 | $1,787 | $218,800 | $36,000 | $182,800 |
| 2015 | $1,810 | $218,800 | $36,000 | $182,800 |
| 2014 | $1,732 | $244,760 | $32,000 | $212,760 |
Mortgage History
| Date | Status | Loan Amount | Loan Type |
|---|---|---|---|
| Open | $285,000 | New Conventional | |
| Previous Owner | $165,400 | Unknown | |
| Previous Owner | $163,500 | Unknown | |
| Previous Owner | $161,000 | Unknown | |
| Previous Owner | $20,000 | Credit Line Revolving |
Deed History
| Date | Type | Sale Price | Title Company |
|---|---|---|---|
| Warranty Deed | $560,000 | Investors Title | |
| Deed | $189,500 | -- | |
| Deed | $27,000 | -- |
Similar Homes in Indian Trail, NC
Source: Canopy MLS (Canopy Realtor® Association)
MLS Number: 4191605
APN: 07-117-269
- 3013 Spring Fancy Ln
- 310 Frontier Cir
- 247 Aylesbury Ln
- 5311 Courtfield Dr
- 423 Wescott St Unit 73
- 9001 Fenwick Dr
- 2010 Hollyhedge Ln
- 2003 Dataw Ln
- 5140 Old Monroe Rd
- 6002 Sentinel Dr
- 3005 Sandbox Cir
- 3007 Sandbox Cir
- 303 Grove Gate Ln
- 1114 Oak Alley Dr
- 1004 Canopy Dr
- 2017 Bridleside Dr
- 608 Picketts Cir
- 1016 Council Fire Cir
- 2020 Holly Villa Cir
- 205 Edenshire Ct






