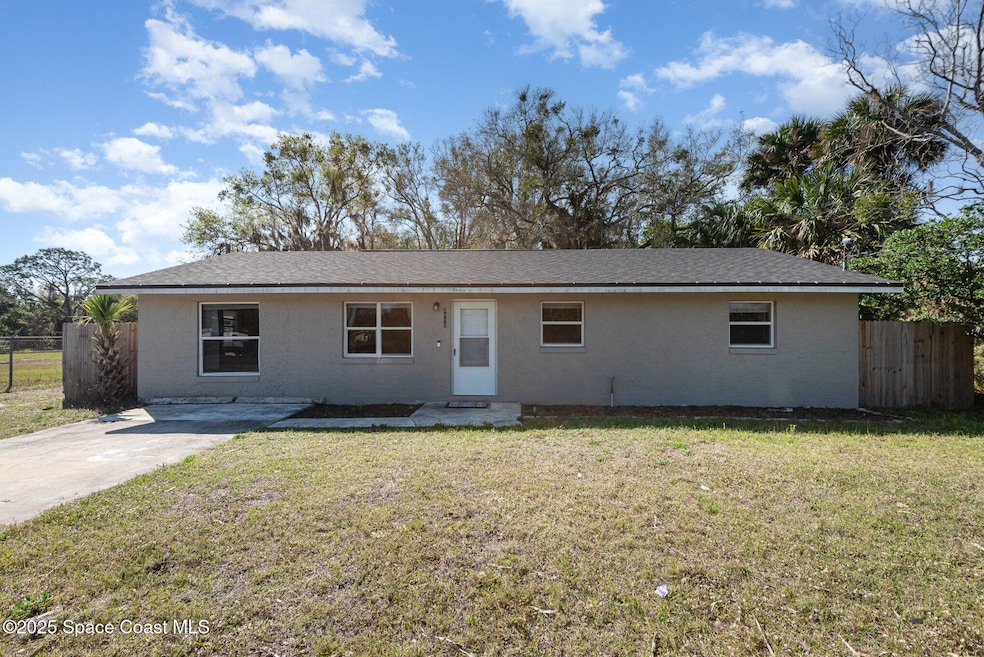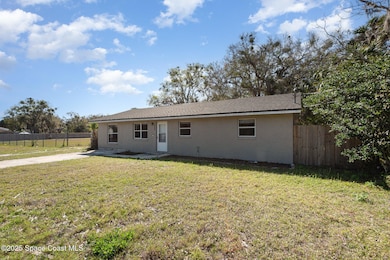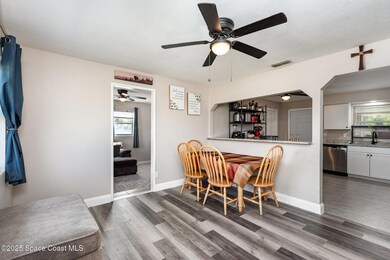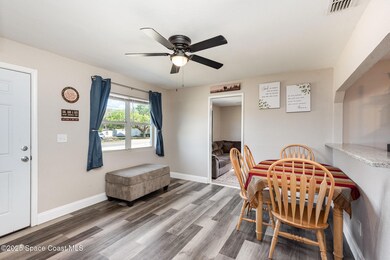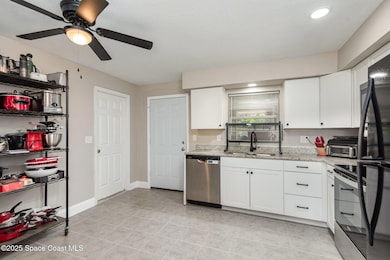
3115 Wiley Ave Mims, FL 32754
Mims NeighborhoodEstimated payment $1,432/month
Highlights
- Traditional Architecture
- Covered patio or porch
- Laundry Room
- No HOA
- Living Room
- Tile Flooring
About This Home
Life made simple in this remodeled 3-bed, 1.5-bath home in Mims. Thoughtfully updated in 2023, this home offers modern comforts stylish shaker-style cabinets, granite countertops, fresh paint inside and out, updated bathroom vanity, new doors and trim, contemporary light fixtures, water heater, new windows. Built 1985 solid block construction, designed for easy living. The spacious family room provides a welcoming space to gather, while tile and laminate flooring throughout ensure low-maintenance upkeep. Classic baseboards add a timeless touch to the fresh, modern interior. An enclosed back porch offers a cozy retreat, and the quaint backyard is perfect for relaxing or entertaining. The inside utility room adds convenience to daily routines. Whether you're a first-time homebuyer or an investor looking for a move-in-ready property, this home is a fantastic opportunity to enjoy comfort and simplicity. A/C, water heater, roof and appliances all 2023.
Home Details
Home Type
- Single Family
Est. Annual Taxes
- $2,445
Year Built
- Built in 1985 | Remodeled
Lot Details
- 7,841 Sq Ft Lot
- North Facing Home
Parking
- Off-Street Parking
Home Design
- Traditional Architecture
- Shingle Roof
- Block Exterior
Interior Spaces
- 1,300 Sq Ft Home
- 1-Story Property
- Ceiling Fan
- Living Room
- Dining Room
Kitchen
- Electric Range
- Dishwasher
Flooring
- Laminate
- Tile
Bedrooms and Bathrooms
- 3 Bedrooms
Laundry
- Laundry Room
- Laundry on main level
- Washer and Electric Dryer Hookup
Outdoor Features
- Covered patio or porch
Schools
- MIMS Elementary School
- Madison Middle School
- Astronaut High School
Utilities
- Central Heating and Cooling System
- Septic Tank
- Cable TV Available
Community Details
- No Home Owners Association
Listing and Financial Details
- Assessor Parcel Number 21-35-17-00-00281.1-0000.00
Map
Home Values in the Area
Average Home Value in this Area
Tax History
| Year | Tax Paid | Tax Assessment Tax Assessment Total Assessment is a certain percentage of the fair market value that is determined by local assessors to be the total taxable value of land and additions on the property. | Land | Improvement |
|---|---|---|---|---|
| 2023 | $1,980 | $114,760 | $5,390 | $109,370 |
| 2022 | $1,385 | $88,890 | $0 | $0 |
| 2021 | $1,203 | $53,640 | $6,590 | $47,050 |
| 2020 | $1,139 | $50,320 | $6,590 | $43,730 |
| 2019 | $1,101 | $49,770 | $6,590 | $43,180 |
| 2018 | $1,091 | $48,040 | $6,590 | $41,450 |
| 2017 | $538 | $36,600 | $0 | $0 |
| 2016 | $528 | $35,850 | $6,590 | $29,260 |
| 2015 | $519 | $35,610 | $6,590 | $29,020 |
| 2014 | $180 | $35,330 | $6,590 | $28,740 |
Property History
| Date | Event | Price | Change | Sq Ft Price |
|---|---|---|---|---|
| 04/17/2025 04/17/25 | Pending | -- | -- | -- |
| 03/28/2025 03/28/25 | Price Changed | $220,000 | -2.2% | $169 / Sq Ft |
| 03/04/2025 03/04/25 | For Sale | $225,000 | +2.7% | $173 / Sq Ft |
| 08/31/2023 08/31/23 | Sold | $219,000 | +1.9% | $168 / Sq Ft |
| 06/17/2023 06/17/23 | Pending | -- | -- | -- |
| 06/14/2023 06/14/23 | For Sale | $214,900 | -- | $165 / Sq Ft |
Deed History
| Date | Type | Sale Price | Title Company |
|---|---|---|---|
| Warranty Deed | $219,000 | Fidelity National Title | |
| Deed | $125,000 | -- | |
| Warranty Deed | $27,500 | Southeast Professional Ttl L | |
| Warranty Deed | $27,500 | Southeast Professional Ttl L | |
| Warranty Deed | -- | None Available | |
| Deed | -- | -- | |
| Warranty Deed | -- | -- |
Mortgage History
| Date | Status | Loan Amount | Loan Type |
|---|---|---|---|
| Open | $208,050 | New Conventional | |
| Previous Owner | $47,456 | Unknown |
About the Listing Agent

Jennifer Pecora believes that exemplary customer service is her primary goal with each and every real estate transaction she performs. Her extensive training as a customer service representative in the corporate travel division of a premier national company provided her invaluable experience as a Realtor®. But it’s the conviction that she wakes up with every day that has propelled her success in her chosen field. “I believe that exceptional customer service is paramount to everything else,”
Jennifer's Other Listings
Source: Space Coast MLS (Space Coast Association of REALTORS®)
MLS Number: 1039044
APN: 21-35-17-00-00281.1-0000.00
