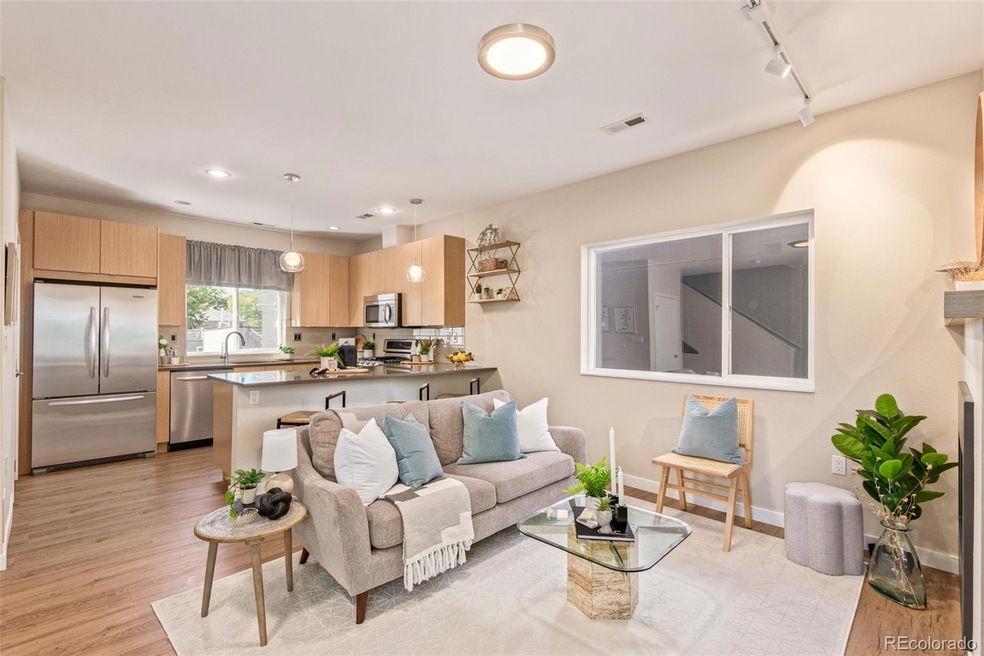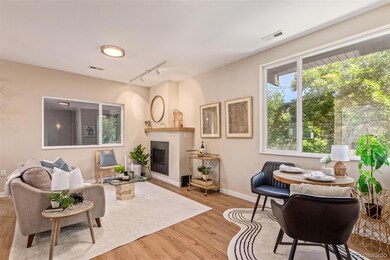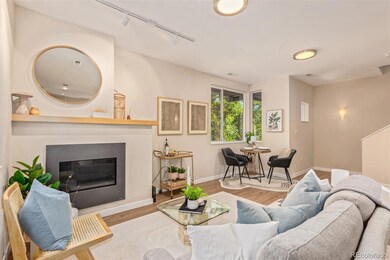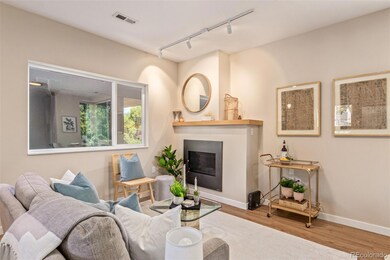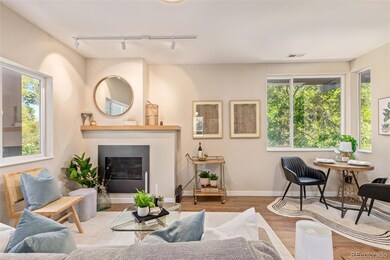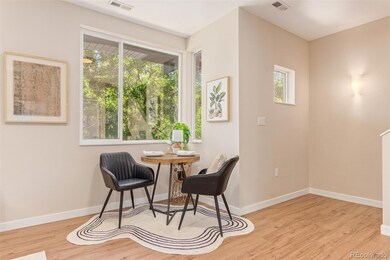
3115 Zuni St Denver, CO 80211
Highland NeighborhoodHighlights
- Rooftop Deck
- Primary Bedroom Suite
- Open Floorplan
- Edison Elementary School Rated A-
- City View
- Contemporary Architecture
About This Home
As of November 2024Discover the epitome of urban living with this remarkable three-story townhome, perfectly located just minutes from downtown Denver! Boasting a 2-car garage on the first floor, this home combines convenience with sophisticated style. Be captivated by the bright and open layout, accentuated by elegant lighting, a cozy fireplace, and a soothing color palette. The wood-look vinyl flooring and abundant natural light enhance the welcoming ambiance, making every room feel inviting and warm. The kitchen is outfitted with sleek stainless steel appliances, recessed and pendant lighting, granite countertops, a tile backsplash, and a breakfast bar for morning conversations or casual dining. Ascending to the upper level, you'll find two well-appointed bedrooms, each with its own dedicated bathroom. The primary retreat offers a walk-in closet, providing ample storage. Enjoy the intimate rooftop escape, perfectly designed for relaxation and enjoyment with incredible city views. Experience the best of Denver living in this incredible residence – a place you'll be proud to call home!
Last Agent to Sell the Property
Keller Williams Preferred Realty Brokerage Email: alyssahealey@kw.com,720-999-4678 License #100030359

Co-Listed By
Keller Williams Preferred Realty Brokerage Email: alyssahealey@kw.com,720-999-4678 License #40007426
Townhouse Details
Home Type
- Townhome
Est. Annual Taxes
- $4,032
Year Built
- Built in 2012 | Remodeled
Lot Details
- 1,401 Sq Ft Lot
- End Unit
- 1 Common Wall
- East Facing Home
Parking
- 2 Car Attached Garage
Home Design
- Contemporary Architecture
- Brick Exterior Construction
- Frame Construction
- Composition Roof
- Wood Siding
Interior Spaces
- 1,560 Sq Ft Home
- 3-Story Property
- Open Floorplan
- Built-In Features
- High Ceiling
- Ceiling Fan
- Double Pane Windows
- Window Treatments
- Smart Doorbell
- Great Room
- Living Room with Fireplace
- City Views
- Smart Locks
Kitchen
- Double Oven
- Range
- Microwave
- Dishwasher
- Kitchen Island
- Quartz Countertops
- Disposal
Flooring
- Carpet
- Tile
- Vinyl
Bedrooms and Bathrooms
- 2 Bedrooms
- Primary Bedroom Suite
- Walk-In Closet
Laundry
- Laundry Room
- Dryer
- Washer
Outdoor Features
- Rooftop Deck
- Rain Gutters
Schools
- Edison Elementary School
- Strive Sunnyside Middle School
- North High School
Utilities
- Forced Air Heating and Cooling System
- Heating System Uses Natural Gas
- Single-Phase Power
- 220 Volts
- 110 Volts
- Natural Gas Connected
- High Speed Internet
- Phone Available
- Cable TV Available
Additional Features
- Smoke Free Home
- Ground Level
Listing and Financial Details
- Exclusions: Seller's Personal Property
- Assessor Parcel Number 2294-01-069
Community Details
Overview
- No Home Owners Association
- 7 Units
- Lohi Subdivision
Security
- Carbon Monoxide Detectors
- Fire and Smoke Detector
Map
Home Values in the Area
Average Home Value in this Area
Property History
| Date | Event | Price | Change | Sq Ft Price |
|---|---|---|---|---|
| 11/19/2024 11/19/24 | Sold | $725,000 | 0.0% | $465 / Sq Ft |
| 10/10/2024 10/10/24 | Price Changed | $725,000 | -2.7% | $465 / Sq Ft |
| 09/27/2024 09/27/24 | Price Changed | $745,000 | -0.7% | $478 / Sq Ft |
| 08/26/2024 08/26/24 | Price Changed | $750,000 | -6.3% | $481 / Sq Ft |
| 08/19/2024 08/19/24 | Price Changed | $800,000 | -3.0% | $513 / Sq Ft |
| 08/15/2024 08/15/24 | Price Changed | $825,000 | -2.9% | $529 / Sq Ft |
| 08/03/2024 08/03/24 | For Sale | $850,000 | -- | $545 / Sq Ft |
Tax History
| Year | Tax Paid | Tax Assessment Tax Assessment Total Assessment is a certain percentage of the fair market value that is determined by local assessors to be the total taxable value of land and additions on the property. | Land | Improvement |
|---|---|---|---|---|
| 2024 | $4,122 | $52,040 | $9,390 | $42,650 |
| 2023 | $4,032 | $52,040 | $9,390 | $42,650 |
| 2022 | $3,742 | $47,060 | $11,020 | $36,040 |
| 2021 | $3,612 | $48,410 | $11,330 | $37,080 |
| 2020 | $3,579 | $48,240 | $9,590 | $38,650 |
| 2019 | $3,479 | $48,240 | $9,590 | $38,650 |
| 2018 | $3,182 | $41,130 | $8,780 | $32,350 |
| 2017 | $3,173 | $41,130 | $8,780 | $32,350 |
| 2016 | $3,175 | $38,940 | $8,732 | $30,208 |
| 2015 | $3,042 | $38,940 | $8,732 | $30,208 |
| 2014 | $2,619 | $31,530 | $4,633 | $26,897 |
Mortgage History
| Date | Status | Loan Amount | Loan Type |
|---|---|---|---|
| Open | $688,750 | New Conventional | |
| Previous Owner | $527,000 | New Conventional | |
| Previous Owner | $555,000 | New Conventional | |
| Previous Owner | $388,500 | New Conventional |
Deed History
| Date | Type | Sale Price | Title Company |
|---|---|---|---|
| Warranty Deed | $725,000 | First American Title | |
| Warranty Deed | $600,000 | Homestead Title | |
| Warranty Deed | $409,000 | Stewart Title |
Similar Homes in Denver, CO
Source: REcolorado®
MLS Number: 8800544
APN: 2294-01-069
- 3040 Zuni St Unit F
- 2465 W Caithness Place
- 2490 W Argyle Place
- 2460 W Caithness Place Unit 104
- 2480 W Caithness Place Unit 2
- 2944 Zuni St Unit B
- 3147 Vallejo St
- 2600 W Argyle Place
- 3150 Vallejo St
- 3233 Vallejo St Unit 3B
- 2901 Wyandot St Unit 8
- 2901 Wyandot St Unit 18
- 2901 Wyandot St Unit 19
- 2219 W 33rd Ave
- 3147 Umatilla St
- 2436 W 34th Ave
- 2880 Zuni St Unit 406
- 2880 Zuni St Unit 309
- 2880 Zuni St Unit 408
- 2880 Zuni St Unit 308
