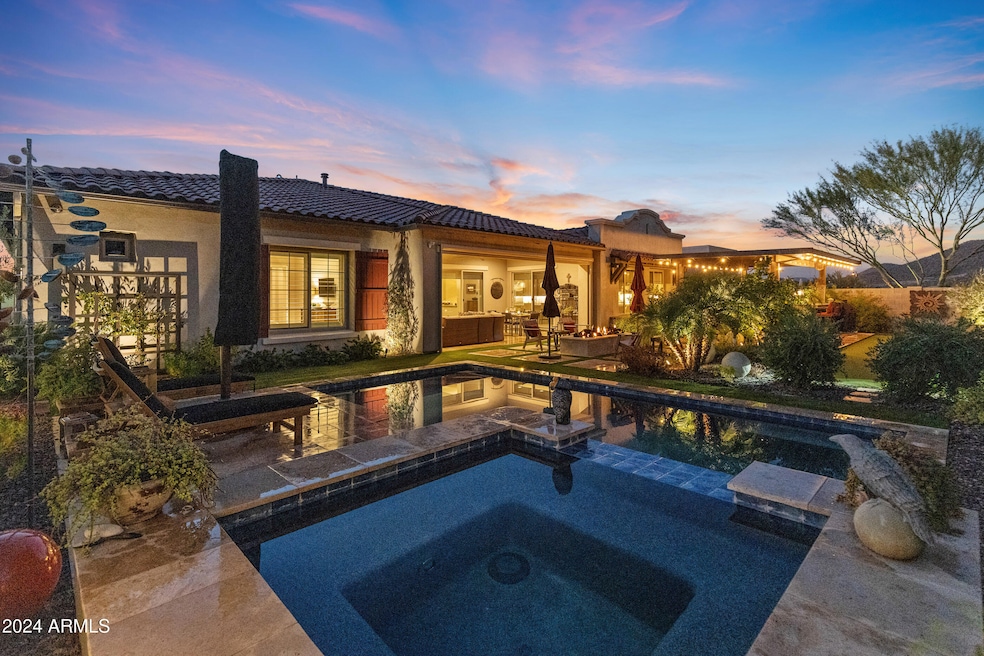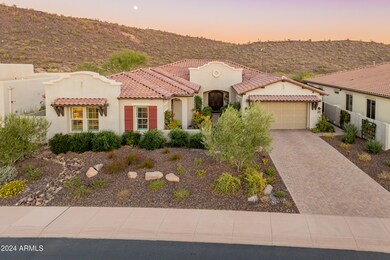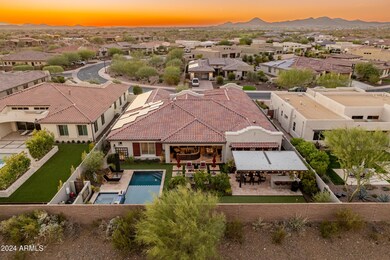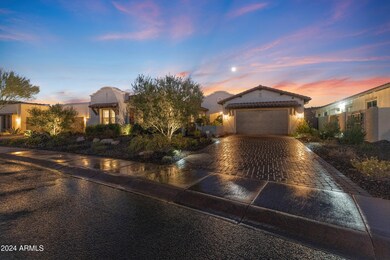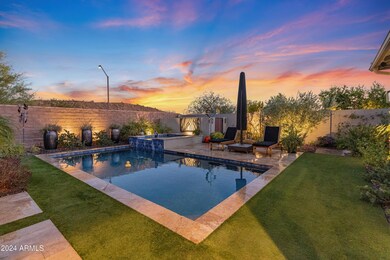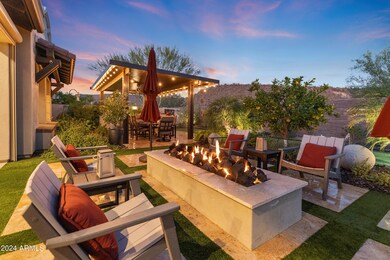
31153 N 117th Dr Peoria, AZ 85383
Vistancia NeighborhoodHighlights
- Gated with Attendant
- Heated Spa
- Mountain View
- Lake Pleasant Elementary School Rated A-
- Solar Power System
- Spanish Architecture
About This Home
As of March 2025Situated within the guard-gated Blackstone Country Club, one of the valley's most esteemed golf communities, 31153 N 117th Dr is an expansive 4,076 sq ft residence that combines luxury, functionality, and captivating mountain views. This elegant 4-bedroom, 3.5-bath home sits on a generous 13,000 sq ft lot and includes a private casita, OWNED SOLAR and a kitchen expansion that enhance its open-concept design. Inside, premium upgrades create a sense of sophistication, from the custom front door, porcelain tile flooring and wood beams in the great room to the Level 5 solid wood cabinetry. The chef's kitchen, complete with quartz countertops, an expansive granite island, and a 30-inch Sub Zero wine cooler, offers a perfect blend of beauty and practicality for entertaining guests. Custom features like the great room's pony wall with cabinetry and dual wine fridges make entertaining effortless and stylish. Well appoiinted master retreat with en suite bath featuring slipper tub, step in shower, walk in closet and dual vanities.
Outdoors, the resort-like backyard is designed for enjoyment and leisure. Take a swim in the play pool, gather around the firepit, or practice on your private putting green. The extended patio, pergola-covered outdoor kitchen, custom trellises, and landscape lighting all contribute to a tranquil, inviting atmosphere enhanced by the stunning mountain views.
With 42 owned solar panels, an air-conditioned epoxy-coated garage, and an upgraded PVC irrigation system, this home is as sustainable as it is stunning.
From luxurious indoor spaces to outdoor amenities designed to take advantage of Arizona's natural beauty, this home captures the essence of high-end living in Blackstone Country Club. Schedule a tour today to explore all that 31153 N 117th Dr has to offer.
Home Details
Home Type
- Single Family
Est. Annual Taxes
- $4,307
Year Built
- Built in 2019
Lot Details
- 0.3 Acre Lot
- Desert faces the front and back of the property
- Block Wall Fence
- Artificial Turf
- Sprinklers on Timer
- Private Yard
HOA Fees
- $216 Monthly HOA Fees
Parking
- 3 Car Garage
- Heated Garage
- Tandem Parking
Home Design
- Spanish Architecture
- Wood Frame Construction
- Spray Foam Insulation
- Tile Roof
- Stucco
Interior Spaces
- 4,076 Sq Ft Home
- 1-Story Property
- Wet Bar
- Ceiling Fan
- Gas Fireplace
- Double Pane Windows
- Family Room with Fireplace
- Tile Flooring
- Mountain Views
- Security System Owned
Kitchen
- Eat-In Kitchen
- Breakfast Bar
- Gas Cooktop
- Built-In Microwave
- Kitchen Island
- Granite Countertops
Bedrooms and Bathrooms
- 4 Bedrooms
- Primary Bathroom is a Full Bathroom
- 3.5 Bathrooms
- Dual Vanity Sinks in Primary Bathroom
- Bathtub With Separate Shower Stall
Eco-Friendly Details
- Solar Power System
Pool
- Heated Spa
- Play Pool
- Pool Pump
Outdoor Features
- Fire Pit
- Built-In Barbecue
Schools
- Lake Pleasant Elementary
- Liberty High School
Utilities
- Cooling Available
- Heating System Uses Natural Gas
- High Speed Internet
- Cable TV Available
Listing and Financial Details
- Tax Lot 52
- Assessor Parcel Number 503-81-867
Community Details
Overview
- Association fees include ground maintenance
- Ccmc Association, Phone Number (480) 921-7500
- Built by Toll Brothers
- Blackstone At Vistancia Parcel B9 Subdivision, Castelano Floorplan
Security
- Gated with Attendant
Map
Home Values in the Area
Average Home Value in this Area
Property History
| Date | Event | Price | Change | Sq Ft Price |
|---|---|---|---|---|
| 03/14/2025 03/14/25 | Sold | $1,642,500 | -3.1% | $403 / Sq Ft |
| 12/11/2024 12/11/24 | For Sale | $1,695,000 | -- | $416 / Sq Ft |
Tax History
| Year | Tax Paid | Tax Assessment Tax Assessment Total Assessment is a certain percentage of the fair market value that is determined by local assessors to be the total taxable value of land and additions on the property. | Land | Improvement |
|---|---|---|---|---|
| 2025 | $4,307 | $45,545 | -- | -- |
| 2024 | $4,356 | $43,377 | -- | -- |
| 2023 | $4,356 | $81,330 | $16,260 | $65,070 |
| 2022 | $4,320 | $66,960 | $13,390 | $53,570 |
| 2021 | $4,473 | $59,130 | $11,820 | $47,310 |
| 2020 | $4,464 | $50,980 | $10,190 | $40,790 |
| 2019 | $1,303 | $18,990 | $18,990 | $0 |
| 2017 | $2 | $3,744 | $3,744 | $0 |
Mortgage History
| Date | Status | Loan Amount | Loan Type |
|---|---|---|---|
| Previous Owner | $642,500 | New Conventional |
Deed History
| Date | Type | Sale Price | Title Company |
|---|---|---|---|
| Warranty Deed | $1,642,500 | Title Alliance Of Arizona | |
| Interfamily Deed Transfer | -- | None Available | |
| Special Warranty Deed | $910,995 | Westminster Title Agency | |
| Special Warranty Deed | -- | Westminster Title Agency |
Similar Homes in Peoria, AZ
Source: Arizona Regional Multiple Listing Service (ARMLS)
MLS Number: 6786229
APN: 503-81-867
- 31985 N 117th Dr
- 31969 N 117th Dr
- 32001 N 117th Dr
- 32000 N 117th Dr
- 32018 N 117th Dr
- 31023 N 117th Dr
- 11796 W Creosote Dr
- 30967 N 118th Ln Unit 8
- 31026 N 118th Ln Unit 12
- 30787 N 118th Ln
- 30787 N 118th Ln Unit 3
- 12007 W Creosote Dr
- 11578 W Montansoro Ln
- 30545 N Sage Dr Unit 4
- 30556 N Sage Dr
- 11612 W Candelilla Way
- 30406 N 116th Ln
- 30505 N Sage Dr
- 30615 N 120th Ln
- 30615 N 120th Ln Unit 3
