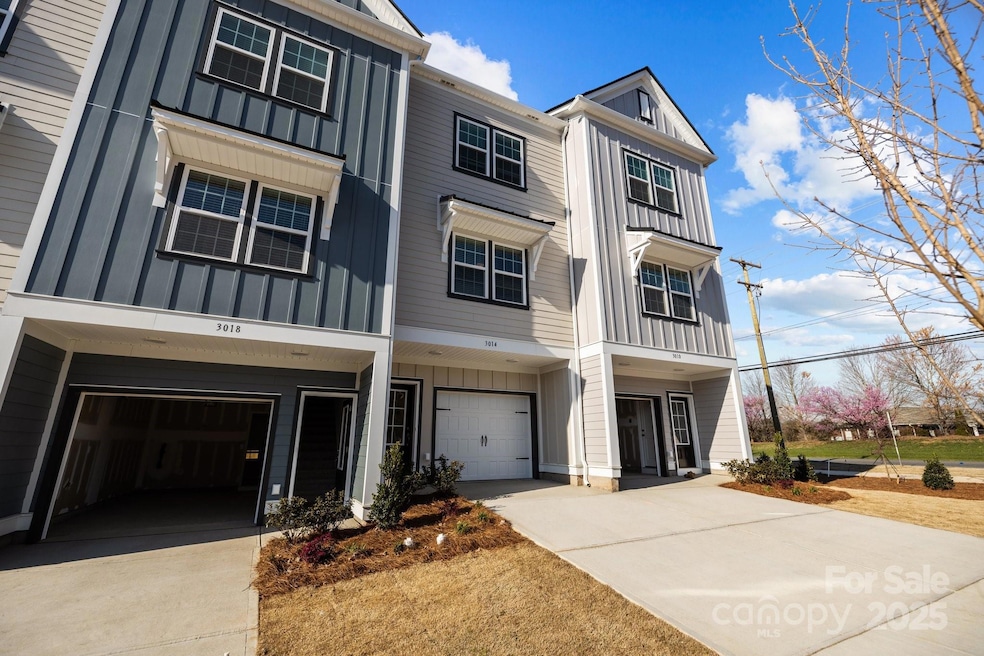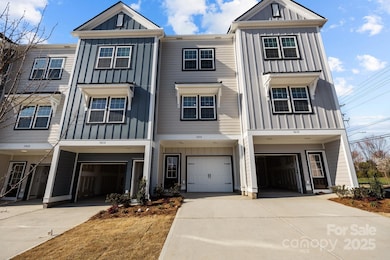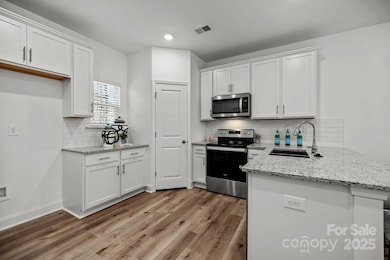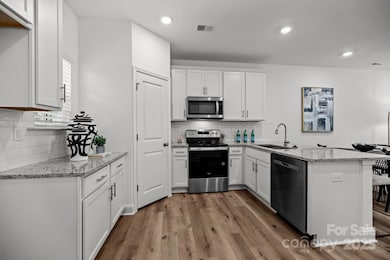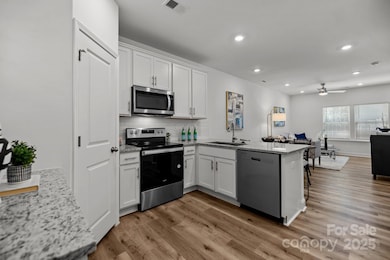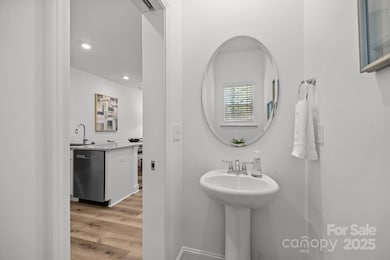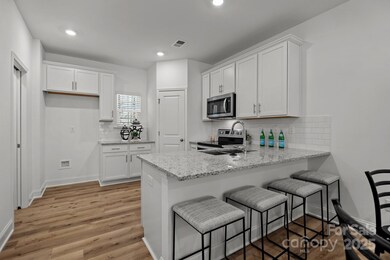
3116 Butler Hill Dr Matthews, NC 28105
Estimated payment $2,469/month
Highlights
- New Construction
- Lawn
- Community Playground
- Charleston Architecture
- 1 Car Attached Garage
- Central Heating and Cooling System
About This Home
Prosperity Builders, New Construction at the right price only 2 miles from historic downtown Matthews! Move in Ready! Builder offering 12K FLEX CASH with preferred lender and attorney!
Only 62 homes total in this quaint neighborhood. Efficient, well-appointed townhome w single car garage. Designer-inspired 42" kitchen cabinets, granite countertops, stainless steel appliance package, recessed LED lighting, LVP flooring and more. Amenities include walking trails, bark park, tot lot, green spaces and hammock stations. This is the only new construction at this price point in this zip code!!
Listing Agent
O'Shaughnessy New Homes LLC Brokerage Email: susan@prosperitybldr.com License #282148
Townhouse Details
Home Type
- Townhome
Year Built
- Built in 2024 | New Construction
Lot Details
- Lawn
HOA Fees
- $249 Monthly HOA Fees
Parking
- 1 Car Attached Garage
- Garage Door Opener
- Driveway
- 1 Open Parking Space
Home Design
- Charleston Architecture
- Slab Foundation
- Spray Foam Insulation
Interior Spaces
- 3-Story Property
- Wired For Data
- Vinyl Flooring
- Pull Down Stairs to Attic
- Electric Dryer Hookup
Kitchen
- Electric Oven
- Electric Range
- Dishwasher
- Disposal
Bedrooms and Bathrooms
- 2 Bedrooms
Schools
- Mint Hill Elementary And Middle School
- Butler High School
Utilities
- Central Heating and Cooling System
- Vented Exhaust Fan
- Underground Utilities
- Fiber Optics Available
- Cable TV Available
Listing and Financial Details
- Assessor Parcel Number 21510446
Community Details
Overview
- Cams Association, Phone Number (704) 731-5560
- Built by Prosperity Builders
- Sycamore Trail Subdivision
- Mandatory home owners association
Recreation
- Community Playground
- Dog Park
- Trails
Map
Home Values in the Area
Average Home Value in this Area
Tax History
| Year | Tax Paid | Tax Assessment Tax Assessment Total Assessment is a certain percentage of the fair market value that is determined by local assessors to be the total taxable value of land and additions on the property. | Land | Improvement |
|---|---|---|---|---|
| 2024 | -- | $60,000 | $60,000 | -- |
Property History
| Date | Event | Price | Change | Sq Ft Price |
|---|---|---|---|---|
| 04/05/2025 04/05/25 | Price Changed | $337,400 | +0.7% | $341 / Sq Ft |
| 01/06/2025 01/06/25 | For Sale | $334,900 | -- | $339 / Sq Ft |
Similar Homes in Matthews, NC
Source: Canopy MLS (Canopy Realtor® Association)
MLS Number: 4211289
APN: 215-104-46
- 3120 Butler Hill Dr
- 3108 Butler Hill Dr
- 5005 Cherry Gum Ct
- 5009 Cherry Gum Ct
- 5013 Cherry Gum Ct
- 5017 Cherry Gum Ct
- 4004 Crooked Spruce Ct
- 4008 Crooked Spruce Ct
- 5021 Cherry Gum Ct
- 5025 Cherry Gum Ct Unit 47
- 1910 Mezzo Ct Unit C1910
- 2959 Bellasera Way
- 2941 Bellasera Way
- 2937 Bellasera Way Unit 2937
- 2874 Bellasera Way
- 2805 Bathgate Ln
- 2905 Polo View Ln
- 2656 Polo Club Blvd Unit 5C
- 2418 Royal Commons Ln
- 13708 Tranquil Day Dr
