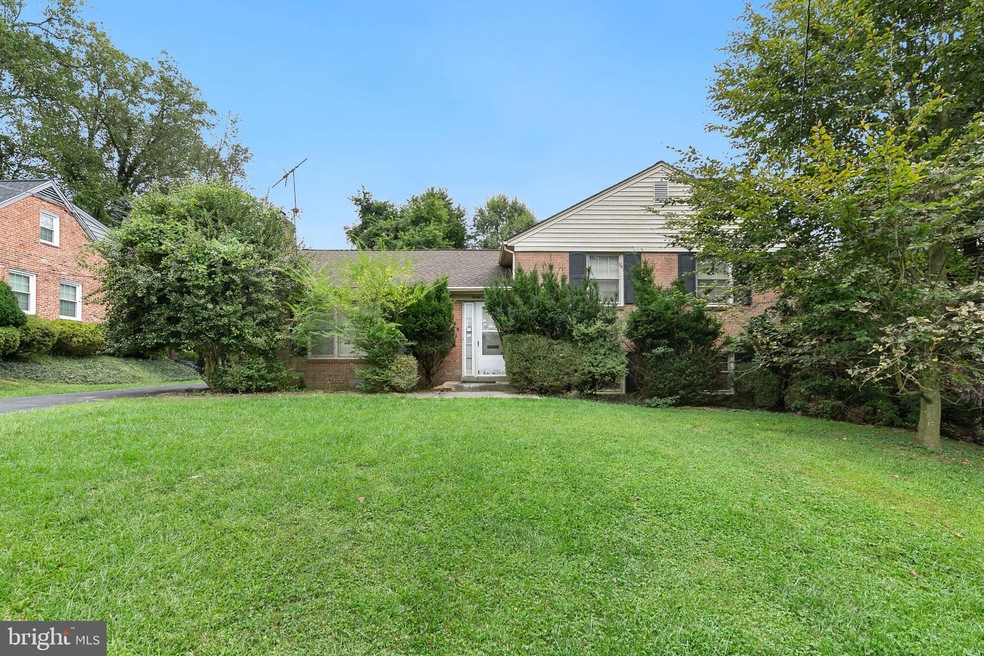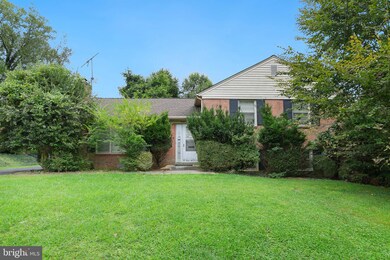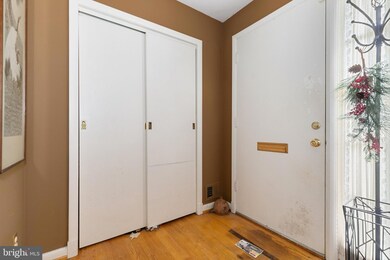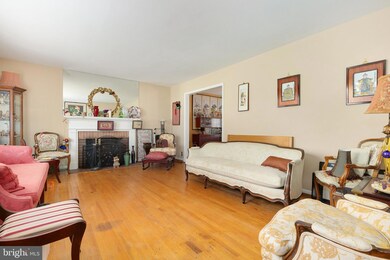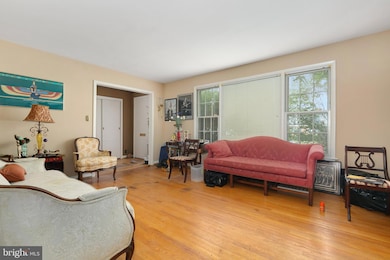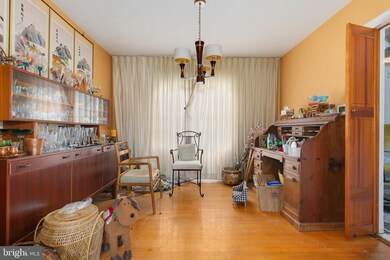
3116 Helsel Dr Silver Spring, MD 20906
Highlights
- 1 Fireplace
- No HOA
- Forced Air Heating and Cooling System
About This Home
As of November 2024**THE OFFER SUBMISSION DEADLINE IS MONDAY MORNING, SEPTEMBER 23, BY 9 AM. OFFER PRESENTATIONS WILL TAKE PLACE ON MONDAY EVENING, WITH SELLER RESPONSE ON TUESDAY, 9/24. ANY OFFERS RECEIVED AFTER 9 AM WILL DELAY THE PRESENTATION AND THE SELLERS' RESPONSE.**
***ATTENTION INVESTORS - INCREDIBLE OPPORTUNITY AWAITS***
This estate sale property offers tremendous potential for savvy investors seeking a diamond in the rough. Featuring 3 bedrooms and 2.5 bathrooms, this spacious split-level home is ready for your creative vision.
The home boasts three floors: the main level includes hardwood floors that are in good shape, and the eat-in kitchen features black and white ceramic tiles, updated cabinets, and granite counters. The upper level has hardwood floors with some staining, a dated hall bath, and a master bath that also shows signs of age. The rooms are generously sized. On the lower level, you'll find a dry walled family room (not paneled), a wood-burning fireplace, a half bath in need of renovation, and a large utility room. The washer and dryer with pedestals are newer, the hot water heater was installed in 2009, and the furnace was replaced in 2019. The roof is in good condition, but its age is unknown. A standout feature of the property is the large, private backyard—over a quarter of an acre—with a stone retaining wall, situated on a no-outlet street. The location is excellent, close to Route 97, the ICC, Connecticut Avenue, Olney, and major commuter routes.
***PROPERTY SOLD AS-IS. ALL PERSONAL PROPERTY (FIXED OR UNFIXED) INSIDE AND OUTSIDE THE HOME REMAINS WITH THE PROPERTY, AND REMOVAL OF ALL SUCH PERSONAL PROPERTY WILL BE AT BUYER'S EXPENSE.*
Last Agent to Sell the Property
Delilah Dane
Redfin Corp

Last Buyer's Agent
Mandy Kaur
Redfin Corp License #SP98360618

Home Details
Home Type
- Single Family
Est. Annual Taxes
- $5,020
Year Built
- Built in 1958
Lot Details
- 0.26 Acre Lot
- Property is zoned R90
Parking
- Driveway
Home Design
- Split Level Home
- Brick Exterior Construction
Interior Spaces
- Property has 3 Levels
- 1 Fireplace
Bedrooms and Bathrooms
- 3 Bedrooms
Finished Basement
- Basement Fills Entire Space Under The House
- Connecting Stairway
Schools
- Georgian Forest Elementary School
- Argyle Middle School
- John F. Kennedy High School
Utilities
- Forced Air Heating and Cooling System
- Natural Gas Water Heater
Community Details
- No Home Owners Association
- Georgian Forest Subdivision
Listing and Financial Details
- Tax Lot 4
- Assessor Parcel Number 161301404072
Map
Home Values in the Area
Average Home Value in this Area
Property History
| Date | Event | Price | Change | Sq Ft Price |
|---|---|---|---|---|
| 03/05/2025 03/05/25 | For Sale | $660,000 | +36.1% | $322 / Sq Ft |
| 11/01/2024 11/01/24 | Sold | $485,000 | +2.1% | $262 / Sq Ft |
| 09/27/2024 09/27/24 | Pending | -- | -- | -- |
| 09/27/2024 09/27/24 | Off Market | $475,000 | -- | -- |
| 09/25/2024 09/25/24 | For Sale | $475,000 | 0.0% | $257 / Sq Ft |
| 09/25/2024 09/25/24 | Off Market | $475,000 | -- | -- |
| 09/19/2024 09/19/24 | For Sale | $475,000 | -- | $257 / Sq Ft |
Tax History
| Year | Tax Paid | Tax Assessment Tax Assessment Total Assessment is a certain percentage of the fair market value that is determined by local assessors to be the total taxable value of land and additions on the property. | Land | Improvement |
|---|---|---|---|---|
| 2024 | $5,020 | $372,533 | $0 | $0 |
| 2023 | $4,769 | $352,867 | $0 | $0 |
| 2022 | $2,686 | $333,200 | $180,600 | $152,600 |
| 2021 | $3,511 | $327,533 | $0 | $0 |
| 2020 | $3,413 | $321,867 | $0 | $0 |
| 2019 | $3,315 | $316,200 | $180,600 | $135,600 |
| 2018 | $3,290 | $316,200 | $180,600 | $135,600 |
| 2017 | $3,437 | $316,200 | $0 | $0 |
| 2016 | -- | $318,300 | $0 | $0 |
| 2015 | $2,947 | $311,667 | $0 | $0 |
| 2014 | $2,947 | $305,033 | $0 | $0 |
Mortgage History
| Date | Status | Loan Amount | Loan Type |
|---|---|---|---|
| Open | $448,000 | Construction | |
| Closed | $448,000 | Construction | |
| Previous Owner | $240,000 | New Conventional | |
| Previous Owner | $26,000 | Credit Line Revolving | |
| Previous Owner | $245,500 | Stand Alone Refi Refinance Of Original Loan | |
| Previous Owner | $245,000 | Purchase Money Mortgage | |
| Previous Owner | $245,000 | Purchase Money Mortgage |
Deed History
| Date | Type | Sale Price | Title Company |
|---|---|---|---|
| Deed | $485,000 | First American Title | |
| Deed | $485,000 | First American Title | |
| Deed | $440,000 | -- | |
| Deed | $440,000 | -- |
Similar Homes in the area
Source: Bright MLS
MLS Number: MDMC2147730
APN: 13-01404072
- 13116 Estelle Rd
- 13131 Holdridge Rd
- 12917 Estelle Rd
- 12929 Valleywood Dr
- 12911 Valleywood Dr
- 13102 Bluhill Rd
- 3604 Ralph Rd
- 3011 Bluff Point Ln
- 3109 Birchtree Ln
- 13909 Broomall Ln
- 13013 Connecticut Ave
- 2531 Auden Dr
- 123 Klee Alley
- 3414 Farthing Dr
- 12509 Holdridge Rd
- 2503 N Gate Terrace
- 2715 Terrapin Rd
- 12841 Littleton St
- 13513 Turkey Branch Pkwy Unit R
- 2801 Blazer Ct
