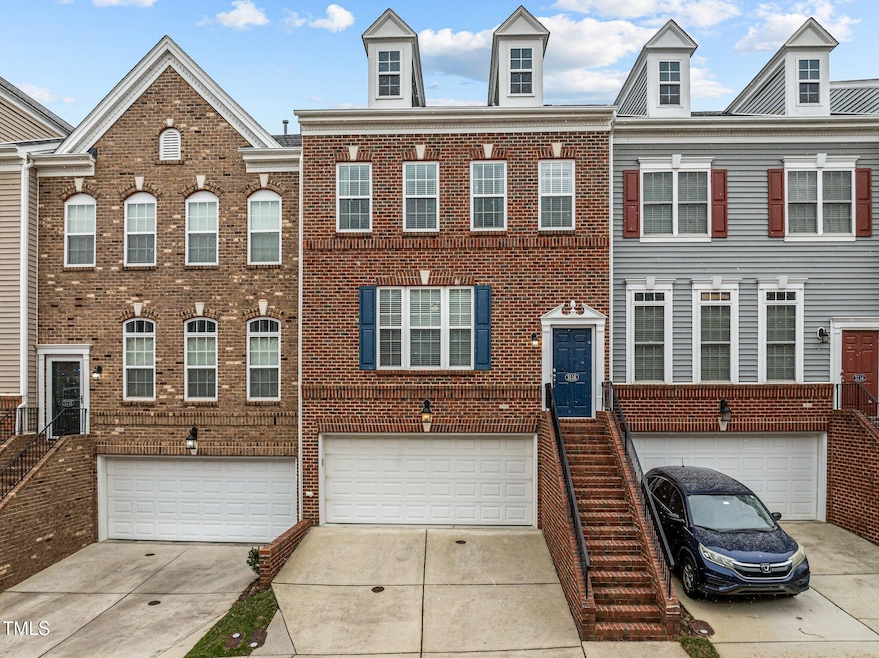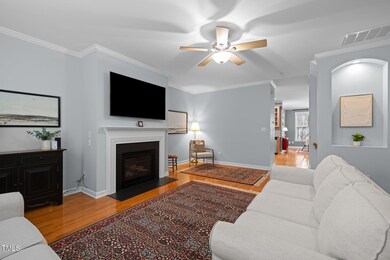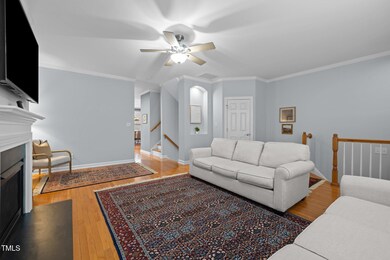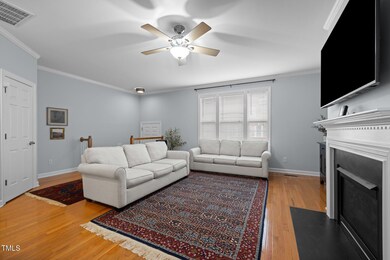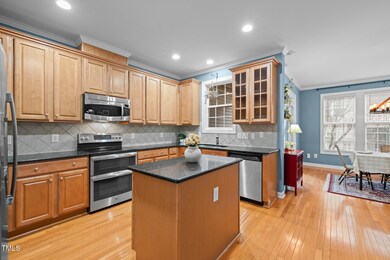
3116 Kentish Town Ln Raleigh, NC 27612
Crabtree NeighborhoodHighlights
- Transitional Architecture
- Wood Flooring
- Stainless Steel Appliances
- Stough Elementary School Rated A-
- Breakfast Room
- 2 Car Attached Garage
About This Home
As of April 2025You simply can't beat this location at Olde Town at Bentley Ridge, with immediate access to tons of entertainment, shopping, dining, major highways, and roads. With well-kept hardwoods throughout, there isn't a stitch of carpet anywhere to be found. The main level features a spacious family room which flows into the kitchen and dining area with stainless appliances and an island. Dine Al fresco on the main level balcony as your heart dictates. On the top level you will find a generous primary suite, complete with walk-in closet and another private balcony, as well as two additional bedrooms. The bottom floor allows for a fourth bedroom with full bath to serve as a private guest retreat or entertaining room, dedicated laundry room, and patio for drinks and grilling. HVAC replaced in 2022 and roof recently replaced by the HOA. Instant convenience to Olde Raleigh Village shopping center, Crabtree Valley Mall, Lenovo Center and Carter-Finley Stadium, N.C. Museum of Art, Wade Ave., I-440, and I-40. Sufficient storage available in the pull down attic. This is a can't miss with tons of value.
Townhouse Details
Home Type
- Townhome
Est. Annual Taxes
- $4,166
Year Built
- Built in 2005
Lot Details
- 1,742 Sq Ft Lot
- Two or More Common Walls
HOA Fees
- $175 Monthly HOA Fees
Parking
- 2 Car Attached Garage
Home Design
- Transitional Architecture
- Tri-Level Property
- Brick Exterior Construction
- Slab Foundation
- Vinyl Siding
Interior Spaces
- 2,451 Sq Ft Home
- Crown Molding
- Smooth Ceilings
- Ceiling Fan
- Gas Log Fireplace
- Entrance Foyer
- Family Room with Fireplace
- Breakfast Room
- Combination Kitchen and Dining Room
- Pull Down Stairs to Attic
Kitchen
- Eat-In Kitchen
- Oven
- Electric Cooktop
- Microwave
- Dishwasher
- Stainless Steel Appliances
- Kitchen Island
Flooring
- Wood
- Tile
Bedrooms and Bathrooms
- 4 Bedrooms
- Walk-In Closet
- Double Vanity
- Private Water Closet
- Separate Shower in Primary Bathroom
- Soaking Tub
- Bathtub with Shower
Laundry
- Laundry Room
- Laundry on lower level
Basement
- Walk-Out Basement
- Stubbed For A Bathroom
Schools
- Stough Elementary School
- Oberlin Middle School
- Broughton High School
Utilities
- Forced Air Zoned Heating and Cooling System
- Heating System Uses Natural Gas
- Natural Gas Connected
- Electric Water Heater
- Phone Available
- Cable TV Available
Community Details
- Association fees include ground maintenance
- Olde Towne At Bentley Ridge Association, Phone Number (919) 233-7660
- Built by Lennar
- Bentley Ridge At Olde Town Subdivision
- Maintained Community
Listing and Financial Details
- Assessor Parcel Number 0785853552
Map
Home Values in the Area
Average Home Value in this Area
Property History
| Date | Event | Price | Change | Sq Ft Price |
|---|---|---|---|---|
| 04/07/2025 04/07/25 | Sold | $484,900 | 0.0% | $198 / Sq Ft |
| 02/22/2025 02/22/25 | Pending | -- | -- | -- |
| 02/21/2025 02/21/25 | For Sale | $484,900 | -- | $198 / Sq Ft |
Tax History
| Year | Tax Paid | Tax Assessment Tax Assessment Total Assessment is a certain percentage of the fair market value that is determined by local assessors to be the total taxable value of land and additions on the property. | Land | Improvement |
|---|---|---|---|---|
| 2024 | $4,166 | $477,404 | $110,000 | $367,404 |
| 2023 | $3,561 | $324,841 | $75,000 | $249,841 |
| 2022 | $3,309 | $324,841 | $75,000 | $249,841 |
| 2021 | $3,181 | $324,841 | $75,000 | $249,841 |
| 2020 | $3,123 | $324,841 | $75,000 | $249,841 |
| 2019 | $3,236 | $277,523 | $53,000 | $224,523 |
| 2018 | $3,052 | $277,523 | $53,000 | $224,523 |
| 2017 | $2,907 | $277,523 | $53,000 | $224,523 |
| 2016 | $2,847 | $277,523 | $53,000 | $224,523 |
| 2015 | $2,857 | $273,939 | $48,000 | $225,939 |
| 2014 | -- | $273,939 | $48,000 | $225,939 |
Mortgage History
| Date | Status | Loan Amount | Loan Type |
|---|---|---|---|
| Open | $484,900 | New Conventional | |
| Previous Owner | $177,000 | New Conventional | |
| Previous Owner | $209,600 | New Conventional | |
| Previous Owner | $219,000 | New Conventional | |
| Previous Owner | $223,920 | Unknown | |
| Previous Owner | $195,150 | Fannie Mae Freddie Mac |
Deed History
| Date | Type | Sale Price | Title Company |
|---|---|---|---|
| Warranty Deed | $485,000 | Tryon Title | |
| Interfamily Deed Transfer | -- | None Available | |
| Warranty Deed | $262,000 | None Available | |
| Warranty Deed | $280,000 | None Available | |
| Warranty Deed | $244,000 | None Available | |
| Warranty Deed | -- | -- | |
| Special Warranty Deed | $1,631,500 | -- |
Similar Homes in the area
Source: Doorify MLS
MLS Number: 10077666
APN: 0785.12-85-3552-000
- 4020 Abbey Park Way
- 3171 Hemlock Forest Cir Unit 202
- 3937 Bentley Brook Dr
- 3920 Bentley Brook Dr
- 3321 Founding Place
- 3300 Founding Place
- 3405 Makers Cir
- 3605 Camp Mangum Wynd
- 3804 Laurel Hills Rd
- 3401 Makers Cir
- 3158 Morningside Dr
- 3922 Lost Fawn Ct
- 4043 Elk Creek Ln Unit 15
- 4041 Elk Creek Ln Unit 16
- 4031 Elk Creek Ln
- 4025 Elk Creek Ln Unit 23
- 4015 Elk Creek Ln
- 3926 Lost Fawn Ct
- 4027 Elk Creek Ln Unit 22
- 4038 Elk Creek Ln Unit 60
