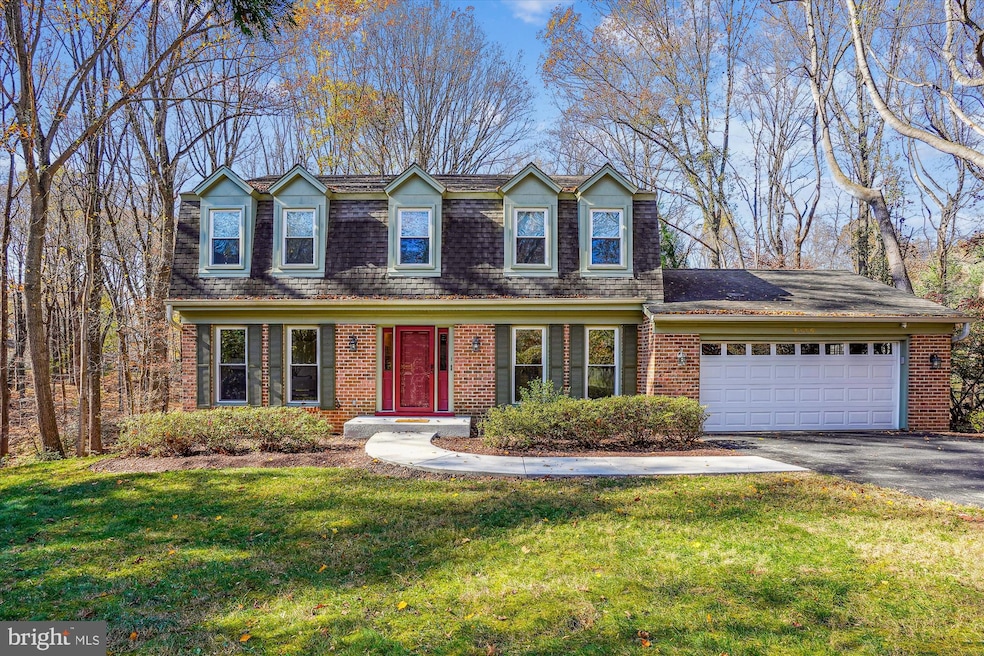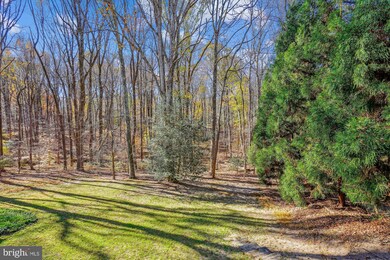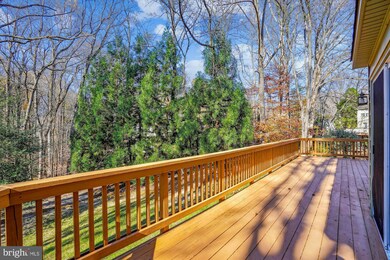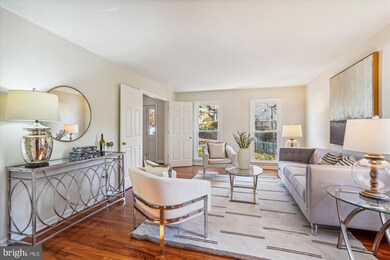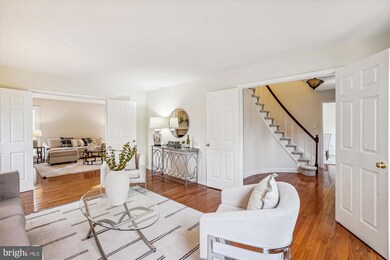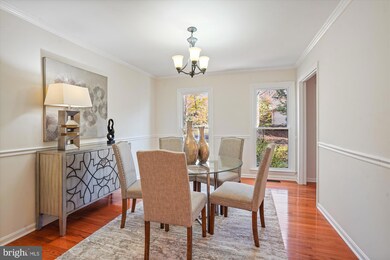
3116 Miller Heights Rd Oakton, VA 22124
Highlights
- Scenic Views
- Curved or Spiral Staircase
- Deck
- Waples Mill Elementary School Rated A-
- Colonial Architecture
- Property is near a park
About This Home
As of December 2024A Classic Oakton Colonial at a bargain price! Updated Brick-front Colonial on a private lot backing to County Parkland. 4 spacious bedrooms and 2.5 baths, and a total of about 4000 square feet. Formal Living and Dining Rooms overlook the front garden. The charming white Kitchen with gleaming quartz counters is wide open to the Family Room and opens to a spacious deck overlooking wooded acreage. The enormous Primary Suite includes a large sitting room with 3rd closet; could easily serve as a home office or an exercise room or dressing room. Three other upper level bedrooms share a large hall bath. A sunny Walkout 1200 sf Basement is your blank canvas. It can accommodate a 5th bedroom and bath as well as a Rec Room. Loads of Updates: Windows 2024, Concrete Walkway 2024, Quartz Counters 2024, Interior Paint & New Carpet 2024, Driveway resurfaced 2024, Water Heater 2019, HVAC 2011. The community of Miller Heights is well-known and sought after for its old-fashioned neighborhood feel, convenient for commuters but offering a secluded country feel. Miles of walking trails thread the community and offer access to an outdoor lifestyle. OPEN SUNDAY, 1-3.
Home Details
Home Type
- Single Family
Est. Annual Taxes
- $10,382
Year Built
- Built in 1979
Lot Details
- 0.74 Acre Lot
- Backs to Trees or Woods
- Property is zoned 111
Parking
- 2 Car Attached Garage
- 2 Driveway Spaces
- Garage Door Opener
Property Views
- Scenic Vista
- Woods
Home Design
- Colonial Architecture
- Brick Exterior Construction
- Aluminum Siding
- Concrete Perimeter Foundation
Interior Spaces
- Property has 3 Levels
- Traditional Floor Plan
- Curved or Spiral Staircase
- Crown Molding
- Ceiling Fan
- Fireplace Mantel
- Entrance Foyer
- Family Room Off Kitchen
- Sitting Room
- Living Room
- Breakfast Room
- Dining Room
Kitchen
- Eat-In Kitchen
- Stove
- Dishwasher
- Upgraded Countertops
- Disposal
Flooring
- Wood
- Carpet
Bedrooms and Bathrooms
- 4 Bedrooms
- En-Suite Primary Bedroom
- En-Suite Bathroom
Laundry
- Laundry on main level
- Dryer
- Washer
Unfinished Basement
- Walk-Out Basement
- Rear Basement Entry
- Natural lighting in basement
Schools
- Waples Mill Elementary School
- Franklin Middle School
- Oakton High School
Utilities
- Central Air
- Heat Pump System
- Vented Exhaust Fan
- Underground Utilities
- Electric Water Heater
- Septic Equal To The Number Of Bedrooms
Additional Features
- Deck
- Property is near a park
Community Details
- No Home Owners Association
- Built by RJL
- Miller Heights Subdivision, Barclee Floorplan
Listing and Financial Details
- Tax Lot 93A
- Assessor Parcel Number 0471 06 0093A
Map
Home Values in the Area
Average Home Value in this Area
Property History
| Date | Event | Price | Change | Sq Ft Price |
|---|---|---|---|---|
| 12/16/2024 12/16/24 | Sold | $1,080,000 | -1.4% | $450 / Sq Ft |
| 11/15/2024 11/15/24 | For Sale | $1,095,000 | -- | $456 / Sq Ft |
Tax History
| Year | Tax Paid | Tax Assessment Tax Assessment Total Assessment is a certain percentage of the fair market value that is determined by local assessors to be the total taxable value of land and additions on the property. | Land | Improvement |
|---|---|---|---|---|
| 2024 | $10,382 | $896,190 | $426,000 | $470,190 |
| 2023 | $10,600 | $939,290 | $426,000 | $513,290 |
| 2022 | $10,216 | $893,440 | $416,000 | $477,440 |
| 2021 | $9,060 | $772,070 | $371,000 | $401,070 |
| 2020 | $8,431 | $712,390 | $336,000 | $376,390 |
| 2019 | $8,260 | $697,970 | $336,000 | $361,970 |
| 2018 | $7,896 | $686,590 | $331,000 | $355,590 |
| 2017 | $7,971 | $686,590 | $331,000 | $355,590 |
| 2016 | $7,867 | $679,060 | $331,000 | $348,060 |
| 2015 | $7,578 | $679,060 | $331,000 | $348,060 |
| 2014 | $7,154 | $642,490 | $311,000 | $331,490 |
Mortgage History
| Date | Status | Loan Amount | Loan Type |
|---|---|---|---|
| Open | $388,500 | New Conventional | |
| Previous Owner | $437,558 | New Conventional | |
| Previous Owner | $535,000 | Purchase Money Mortgage | |
| Previous Owner | $532,000 | New Conventional |
Deed History
| Date | Type | Sale Price | Title Company |
|---|---|---|---|
| Deed | $1,080,000 | First American Title | |
| Quit Claim Deed | -- | -- | |
| Warranty Deed | $665,000 | -- |
Similar Homes in the area
Source: Bright MLS
MLS Number: VAFX2209968
APN: 0471-06-0093A
- 3118 Miller Heights Rd
- 3124 Miller Heights Rd
- 3212 Miller Heights Rd
- 10832 Miller Rd
- 10800 Tradewind Dr
- 3163 Ariana Dr
- 11223 Cranbrook Ln
- 11003 Kilkeel Ct
- 11100 Kings Cavalier Ct
- 11221 Country Place
- 2912 Oakton Ridge Cir
- 2992 Westhurst Ln
- 10697 Oakton Ridge Ct
- 11050 Heathland Dr
- 3006 Weber Place
- 2909 Elmtop Ct
- 11336 Vale Rd
- 10657 Oakton Ridge Ct
- 11332 Vale Rd
- 3200 Sarah Joan Ct
