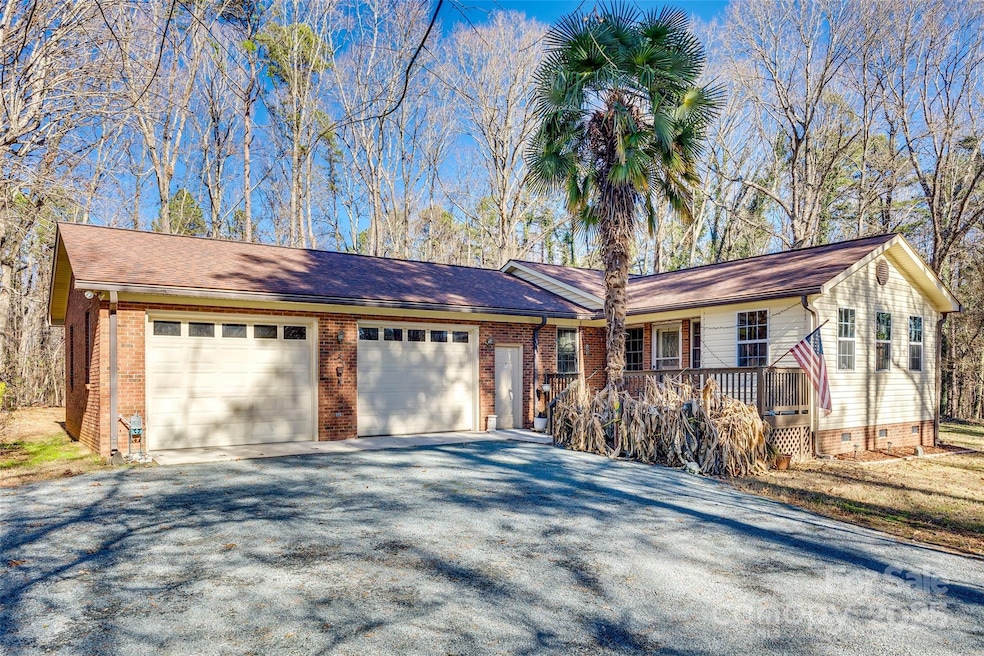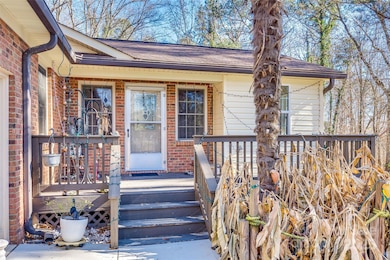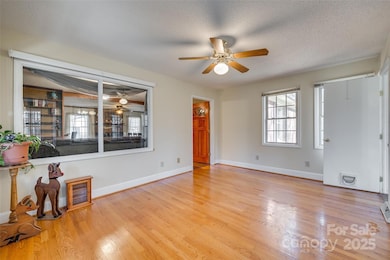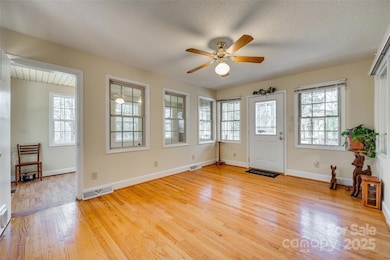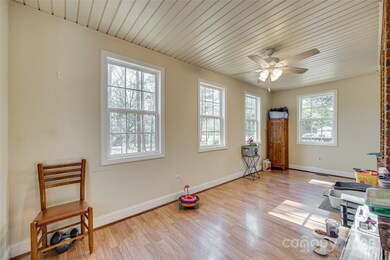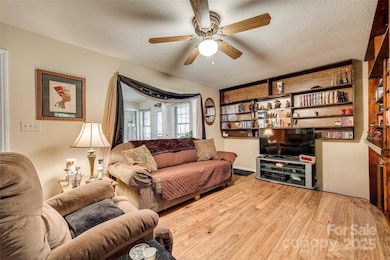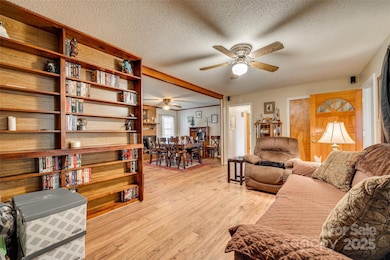
3116 Old Montgomery Place Rd Monroe, NC 28112
Estimated payment $2,845/month
Highlights
- RV Access or Parking
- Wooded Lot
- Wood Flooring
- Deck
- Ranch Style House
- Mud Room
About This Home
For the 1st time in 50 years, this cherished 3 bedroom, 2 full bathroom, +/- 1,761 sq.ft. home is on the market and available to make new memories. Lovingly maintained & remodeled over the years by its 1st and only owner, this home offers timeless charm and a solid foundation rare nowadays. Inside, you’ll find a cozy living room with large windows and built in shelving. The quaint kitchen and fireplace-wielding dining areas connect seamlessly, perfect for family meals. The 3 bedrooms each provide comfort, while the two full bathrooms offer convenience for growing families or guests. This property is a private oasis with mature trees and space for gardening or outdoor entertaining. Additional highlights include original features, a covered patio, and the pride of one-owner care. Located in a quiet, established neighborhood section of Monroe, NC, this home is ready for its next chapter. Don’t miss the opportunity to own this cherished and rare real estate find! Schedule a showing today!
Listing Agent
Keller Williams Connected Brokerage Email: timothy@timothygarlandre.com License #86740

Home Details
Home Type
- Single Family
Est. Annual Taxes
- $1,331
Year Built
- Built in 1974
Lot Details
- Lot Dimensions are 203' x 564' x 207' x 175' x 394'
- Partially Fenced Property
- Wood Fence
- Chain Link Fence
- Wooded Lot
- Property is zoned AF8
Parking
- 2 Car Attached Garage
- Carport
- Workshop in Garage
- Front Facing Garage
- Garage Door Opener
- Circular Driveway
- 2 Open Parking Spaces
- RV Access or Parking
Home Design
- Ranch Style House
- Brick Exterior Construction
- Pillar, Post or Pier Foundation
- Vinyl Siding
Interior Spaces
- 1,761 Sq Ft Home
- Built-In Features
- Ceiling Fan
- Propane Fireplace
- Mud Room
- Entrance Foyer
- Crawl Space
- Laundry Room
Kitchen
- Breakfast Bar
- Electric Range
- Microwave
- Dishwasher
- Kitchen Island
Flooring
- Wood
- Laminate
- Vinyl
Bedrooms and Bathrooms
- 3 Main Level Bedrooms
- 2 Full Bathrooms
Attic
- Attic Fan
- Pull Down Stairs to Attic
Outdoor Features
- Deck
- Covered patio or porch
- Fire Pit
- Separate Outdoor Workshop
- Shed
Schools
- Prospect Elementary School
- Parkwood Middle School
- Parkwood High School
Utilities
- Forced Air Heating and Cooling System
- Vented Exhaust Fan
- Heat Pump System
- Heating System Uses Propane
- Propane
- Electric Water Heater
- Septic Tank
Additional Features
- More Than Two Accessible Exits
- Machine Shed
Listing and Financial Details
- Assessor Parcel Number 04-294-012-C
Map
Home Values in the Area
Average Home Value in this Area
Tax History
| Year | Tax Paid | Tax Assessment Tax Assessment Total Assessment is a certain percentage of the fair market value that is determined by local assessors to be the total taxable value of land and additions on the property. | Land | Improvement |
|---|---|---|---|---|
| 2024 | $1,331 | $212,900 | $36,700 | $176,200 |
| 2023 | $1,322 | $212,900 | $36,700 | $176,200 |
| 2022 | $1,322 | $212,900 | $36,700 | $176,200 |
| 2021 | $1,274 | $203,400 | $36,700 | $166,700 |
| 2020 | $1,018 | $129,040 | $27,740 | $101,300 |
| 2019 | $1,043 | $129,040 | $27,740 | $101,300 |
| 2018 | $1,043 | $129,040 | $27,740 | $101,300 |
| 2017 | $1,108 | $129,000 | $27,700 | $101,300 |
| 2016 | $1,089 | $129,040 | $27,740 | $101,300 |
| 2015 | $1,102 | $129,040 | $27,740 | $101,300 |
| 2014 | $1,097 | $152,700 | $42,780 | $109,920 |
Property History
| Date | Event | Price | Change | Sq Ft Price |
|---|---|---|---|---|
| 02/15/2025 02/15/25 | Price Changed | $489,900 | -4.9% | $278 / Sq Ft |
| 01/16/2025 01/16/25 | Price Changed | $514,900 | -2.8% | $292 / Sq Ft |
| 01/09/2025 01/09/25 | For Sale | $529,900 | -- | $301 / Sq Ft |
Mortgage History
| Date | Status | Loan Amount | Loan Type |
|---|---|---|---|
| Closed | $86,900 | Credit Line Revolving |
Similar Homes in Monroe, NC
Source: Canopy MLS (Canopy Realtor® Association)
MLS Number: 4205278
APN: 04-294-012-C
- 3315 Tom Starnes Rd
- 4436 Shiloh Unity Rd
- 6523 Prospect Rd
- 6519 Prospect Rd
- 5532 Camp Creek Rd
- 5622 S Rocky River Rd
- 7807 Potter Rd S
- 1409 Trinity Church Rd
- 2616 Mary Lee Ln
- 5311 Meadowland Pkwy
- 2906 Lathan Rd
- 1706 Ruben Rd
- 000 Daystar Rd Unit 3
- 000 Daystar Rd Unit 4
- 000 Daystar Rd Unit 5
- 000 Daystar Rd Unit 14
- 000 Daystar Rd Unit 2
- 000 Daystar Rd Unit 1
- 4915 Christopher Run Dr
- 102 Serenity Creek Dr
