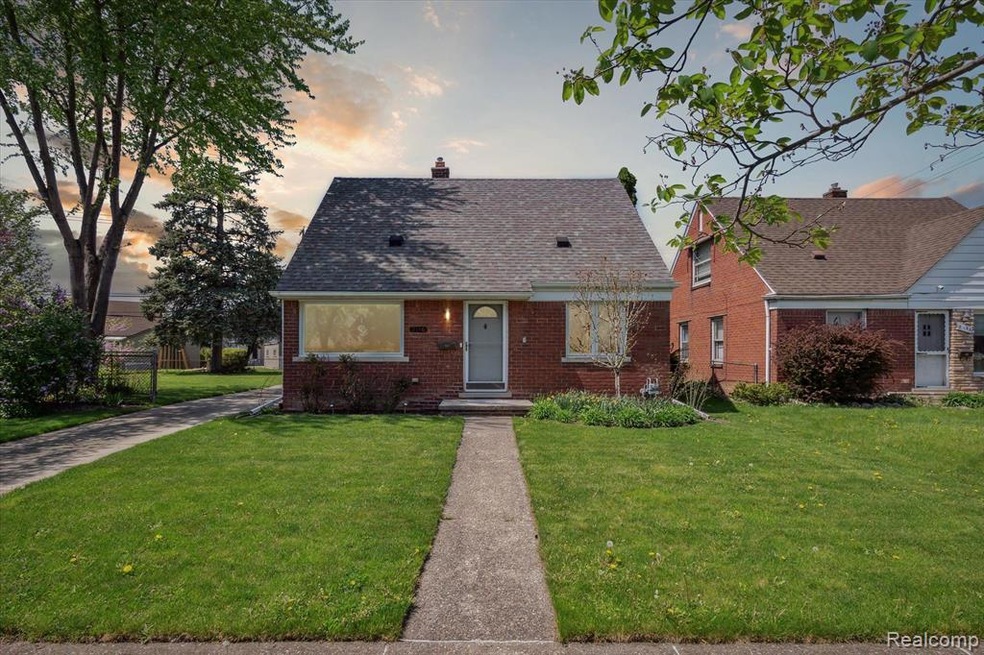
$229,900
- 3 Beds
- 1.5 Baths
- 1,209 Sq Ft
- 1637 Nightingale St
- Dearborn, MI
Welcome to this beautifully maintained three-bedroom bungalow located in the highly desirable West Dearborn Levagood Park area! Just a short walk to Divine Child High School, this home offers convenience and charm. The spacious master bedroom features two walk-in closets and a private half bath. The kitchen boasts ceramic flooring, ample cabinetry, and generous countertop space. The finished
Michael Phillips Keller Williams Legacy
