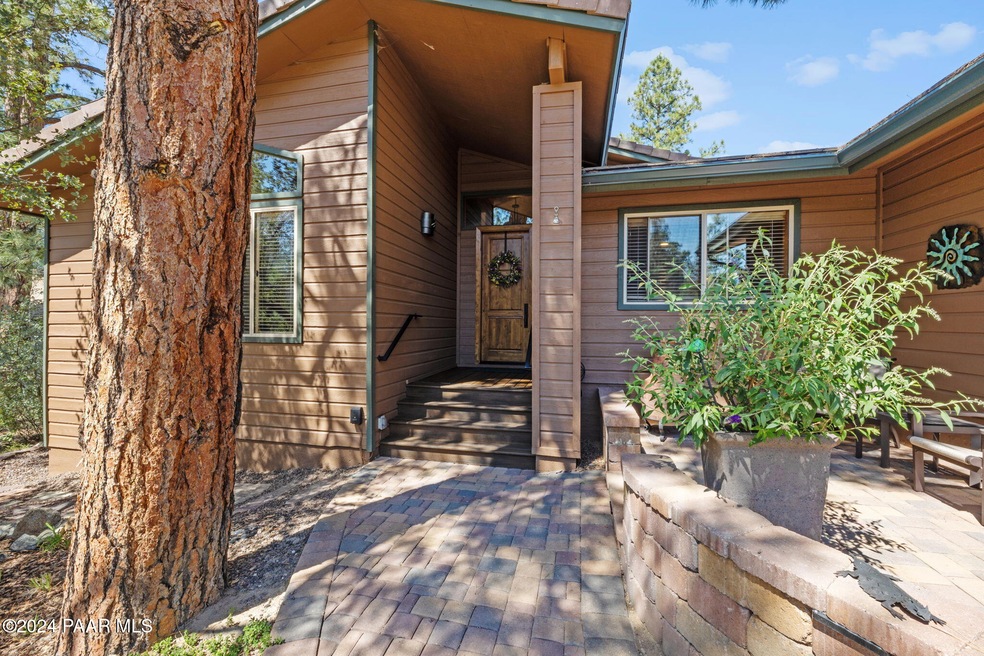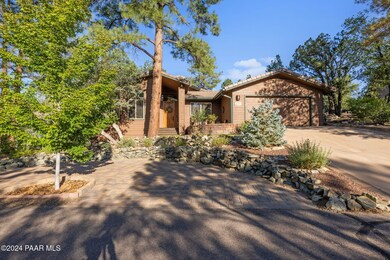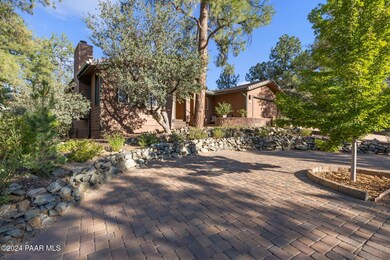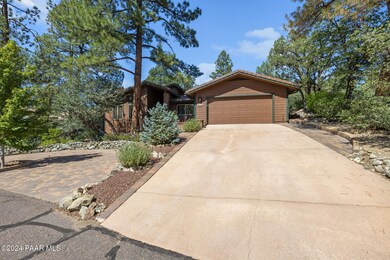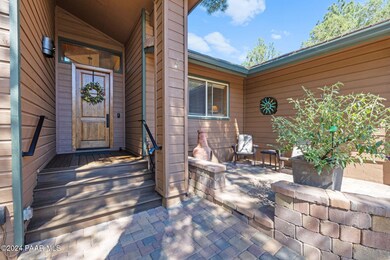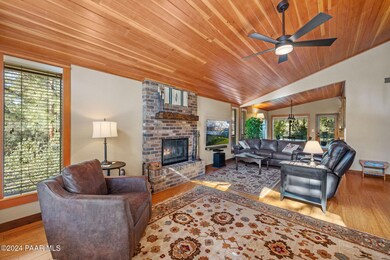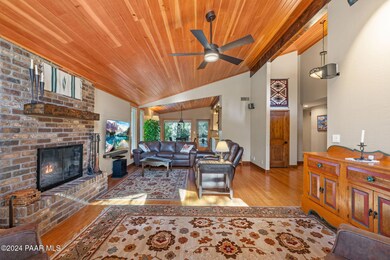
3116 W Crestview Dr Prescott, AZ 86305
Highlights
- Spa
- View of Trees or Woods
- Covered Deck
- Lincoln Elementary School Rated A-
- Pine Trees
- Contemporary Architecture
About This Home
As of January 2025Welcome to this charming 1,800 sf home, perfectly nestled among a picturesque grove of pine trees. Featuring 3 bedrooms and 2 baths, this home seamlessly blends modern, eclectic, and artistic elements to create a unique living experience. Not only do you have a 2 car garage, but you also have an additional parking area in front. With a new roof (installed approx 2 years ago), a brand-new air conditioning system, and a whole-house humidifier, comfort is a given in every season. Inside, you'll find beautiful bamboo flooring throughout the main living areas, enhancing the home's contemporary appeal. The kitchen is updated and comes complete with a wine fridge, perfect for the culinary enthusiast or wine lover. The living spaces are bright and inviting, thanks to large windows that frame
Last Agent to Sell the Property
Realty ONE Group Mt Desert License #SA646862000

Co-Listed By
Victoria Duke
Realty ONE Group Mt Desert License #SA683671000
Last Buyer's Agent
Better Homes And Gardens Real Estate Bloomtree Realty License #SA647835000

Home Details
Home Type
- Single Family
Est. Annual Taxes
- $1,903
Year Built
- Built in 1993
Lot Details
- 10,007 Sq Ft Lot
- Drip System Landscaping
- Native Plants
- Pine Trees
- Property is zoned PAD
HOA Fees
- $7 Monthly HOA Fees
Parking
- 2 Car Garage
- Garage Door Opener
- Driveway with Pavers
Property Views
- Woods
- Mountain
Home Design
- Contemporary Architecture
- Slab Foundation
- Stem Wall Foundation
- Wood Frame Construction
- Cedar
Interior Spaces
- 1,802 Sq Ft Home
- 1-Story Property
- Wired For Data
- Ceiling height of 9 feet or more
- Ceiling Fan
- Wood Burning Fireplace
- Double Pane Windows
- Vertical Blinds
- Aluminum Window Frames
- Window Screens
- Formal Dining Room
- Fire and Smoke Detector
Kitchen
- Convection Oven
- Built-In Electric Oven
- Cooktop
- Microwave
- Dishwasher
- Disposal
Flooring
- Wood
- Tile
Bedrooms and Bathrooms
- 3 Bedrooms
- Walk-In Closet
- 2 Full Bathrooms
- Granite Bathroom Countertops
Laundry
- Laundry Room
- Dryer
- Washer
Outdoor Features
- Spa
- Covered Deck
- Rain Gutters
Utilities
- Forced Air Heating and Cooling System
- Humidifier
- Underground Utilities
- Electricity To Lot Line
- Natural Gas Water Heater
- Water Purifier
- Phone Available
- Satellite Dish
- Cable TV Available
Community Details
- Association Phone (928) 499-5750
- Kingswood Subdivision
Listing and Financial Details
- Assessor Parcel Number 26
Map
Home Values in the Area
Average Home Value in this Area
Property History
| Date | Event | Price | Change | Sq Ft Price |
|---|---|---|---|---|
| 01/06/2025 01/06/25 | Sold | $685,000 | -0.7% | $380 / Sq Ft |
| 12/16/2024 12/16/24 | For Sale | $690,000 | 0.0% | $383 / Sq Ft |
| 11/29/2024 11/29/24 | Pending | -- | -- | -- |
| 11/16/2024 11/16/24 | For Sale | $690,000 | -- | $383 / Sq Ft |
Tax History
| Year | Tax Paid | Tax Assessment Tax Assessment Total Assessment is a certain percentage of the fair market value that is determined by local assessors to be the total taxable value of land and additions on the property. | Land | Improvement |
|---|---|---|---|---|
| 2024 | $1,863 | $58,727 | -- | -- |
| 2023 | $1,863 | $49,978 | $9,376 | $40,602 |
| 2022 | $1,837 | $41,719 | $7,497 | $34,222 |
| 2021 | $1,972 | $41,285 | $7,027 | $34,258 |
| 2020 | $2,129 | $0 | $0 | $0 |
| 2019 | $2,114 | $0 | $0 | $0 |
| 2018 | $2,024 | $0 | $0 | $0 |
| 2017 | $1,934 | $0 | $0 | $0 |
| 2016 | $1,896 | $0 | $0 | $0 |
| 2015 | $1,833 | $0 | $0 | $0 |
| 2014 | -- | $0 | $0 | $0 |
Mortgage History
| Date | Status | Loan Amount | Loan Type |
|---|---|---|---|
| Previous Owner | $310,000 | New Conventional | |
| Previous Owner | $225,000 | New Conventional | |
| Previous Owner | $264,000 | New Conventional | |
| Previous Owner | $275,084 | Unknown | |
| Previous Owner | $283,920 | Fannie Mae Freddie Mac | |
| Previous Owner | $203,400 | New Conventional | |
| Previous Owner | $136,500 | New Conventional |
Deed History
| Date | Type | Sale Price | Title Company |
|---|---|---|---|
| Warranty Deed | $685,000 | Yavapai Title Agency | |
| Interfamily Deed Transfer | -- | None Available | |
| Interfamily Deed Transfer | -- | None Available | |
| Warranty Deed | $354,900 | Chicago Title Ins Co | |
| Warranty Deed | $226,000 | United Title Agency Inc | |
| Quit Claim Deed | -- | -- | |
| Quit Claim Deed | -- | -- | |
| Interfamily Deed Transfer | -- | -- | |
| Warranty Deed | $195,000 | Capital Title Agency |
Similar Homes in Prescott, AZ
Source: Prescott Area Association of REALTORS®
MLS Number: 1068851
APN: 100-22-026
- 1773 Ramsgate Dr
- 3186 W Pine Lakes Dr
- 1420 Royal Oak Cir
- 168 Northview Unit 168
- 81 Oakmont
- 129 Briar
- 195 Oxbow St Unit 195
- 73 Oakmont
- 72 Oakmont St Unit 72
- 93 Alpine
- 117 Briar
- 209 Midway Unit 209
- 65 Oakmont St
- 98 Alpine Unit 98
- 186 Oxbow St
- 101 Alpine St Unit 101
- 218 Midway
- 107 Alpine
- 263 Rockridge Unit 263
- 224 Midway
