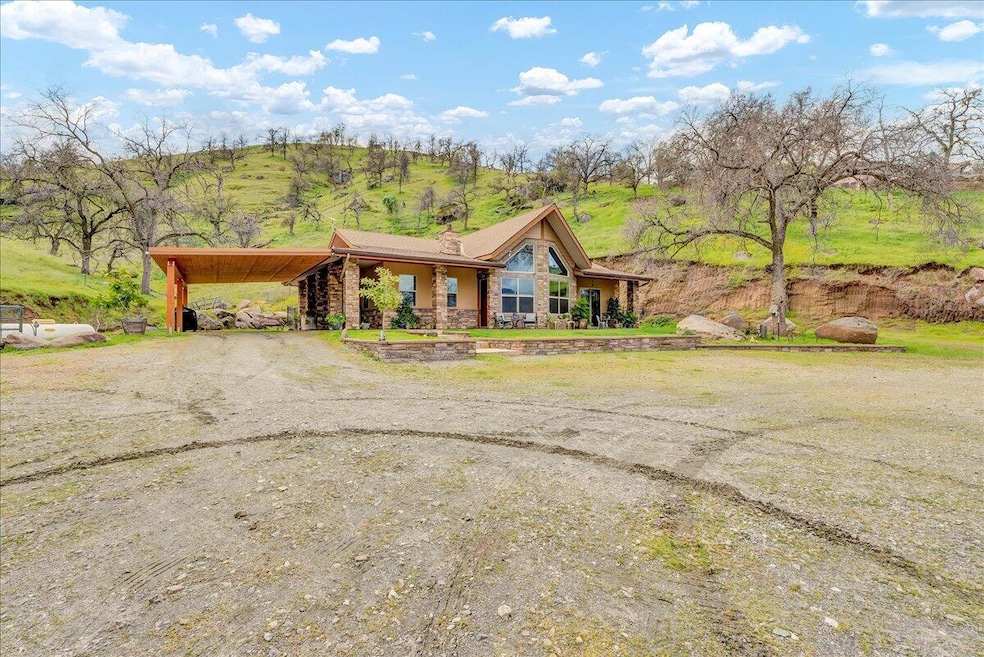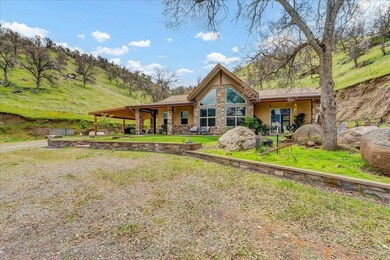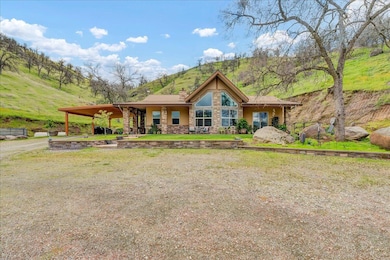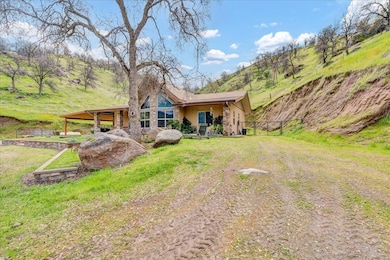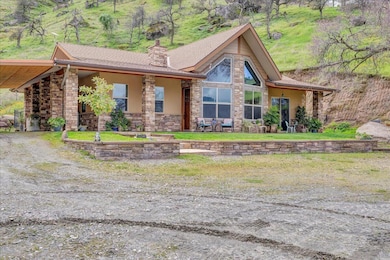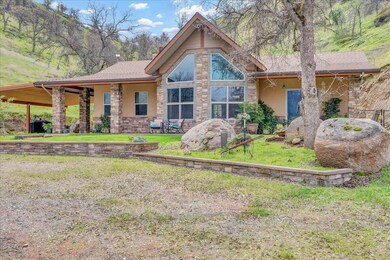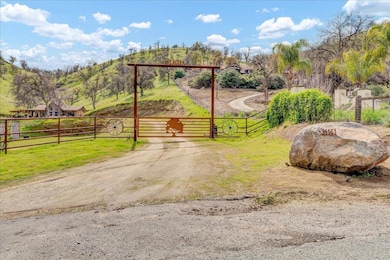
31161 Meadowlark Ln Springville, CA 93265
Estimated payment $5,195/month
Highlights
- Horses Allowed On Property
- Views of Trees
- Open Floorplan
- RV Access or Parking
- 14.43 Acre Lot
- Vaulted Ceiling
About This Home
Welcome to Campbell Creek!
Nestled on nearly 15 acres of picturesque landscape with breathtaking views, this exceptional custom home offers a blend of luxury and tranquility. With its pictorial views from the custom windows, every room is bathed in natural light and framed with stunning scenic views. The rustic beam ceiling adds charm and warmth to the spacious interior, making it perfect for cozy family gatherings or entertaining guests.
The heart of this home is a chef's paradise featuring a state-of-the-art kitchen with granite countertops, a grand island, and high-end appliances including a double oven and 5-burner gas stove. Whether you're an avid cook or love hosting parties, this kitchen will exceed your expectations.
Outside, the property is a haven for horse and livestock enthusiasts. It includes meticulously fenced and cross-fenced horse corrals, an expansive arena pad with an electrical setup to add arena lights, and automatic waterers for convenience. The property boasts two robust wells, each with 200 Amp service, ensuring a plentiful water supply.
Four 40'' high cube seatrains offer unparalleled storage solutions, each equipped with 100-amp service. One even features a full bathroom, providing versatile usage options. Additionally, there's a 30-amp and a 50-amp hookup ready for your motorhome or travel trailer, making this an RV-friendly retreat.
For those who appreciate modern comforts, the property includes some smart home features, ensuring seamless living. Enjoy the blend of country serenity with contemporary luxury in this unique, one-of-a-kind home. Schedule your private tour today!
Home Details
Home Type
- Single Family
Est. Annual Taxes
- $4,846
Year Built
- Built in 2019 | Remodeled
Lot Details
- 14.43 Acre Lot
- Cul-De-Sac
- North Facing Home
- Cross Fenced
- Irregular Lot
- Front Yard Sprinklers
- 284-240-031-000 and 284-240-032-000
- Zoning described as PD-F
Property Views
- Trees
- Mountain
- Valley
Home Design
- Ranch Property
- Slab Foundation
- Composition Roof
- Stone Siding
- Stucco
Interior Spaces
- 1,780 Sq Ft Home
- 1-Story Property
- Open Floorplan
- Wired For Sound
- Tray Ceiling
- Vaulted Ceiling
- Ceiling Fan
- Recessed Lighting
- Propane Fireplace
- Great Room with Fireplace
- Pull Down Stairs to Attic
Kitchen
- Range Hood
- Microwave
- Dishwasher
- Kitchen Island
- Disposal
Flooring
- Laminate
- Ceramic Tile
Bedrooms and Bathrooms
- 3 Bedrooms
- Low Flow Plumbing Fixtures
Laundry
- Laundry Room
- Dryer
Home Security
- Security Lights
- Carbon Monoxide Detectors
- Fire and Smoke Detector
Parking
- Carport
- No Garage
- RV Access or Parking
Eco-Friendly Details
- Energy-Efficient Appliances
- Energy-Efficient Windows
- Energy-Efficient HVAC
Horse Facilities and Amenities
- Wash Rack
- Horses Allowed On Property
- Paddocks
- Trailer Storage
- Hay Storage
Utilities
- Central Heating and Cooling System
- 220 Volts in Workshop
- 200+ Amp Service
- 100 Amp Service
- Propane
- Well
- Tankless Water Heater
- Engineered Septic
- Satellite Dish
Additional Features
- Outdoor Shower
- Pasture
Community Details
- No Home Owners Association
Listing and Financial Details
- Assessor Parcel Number 219240030000
Map
Home Values in the Area
Average Home Value in this Area
Tax History
| Year | Tax Paid | Tax Assessment Tax Assessment Total Assessment is a certain percentage of the fair market value that is determined by local assessors to be the total taxable value of land and additions on the property. | Land | Improvement |
|---|---|---|---|---|
| 2024 | $4,846 | $463,639 | $129,764 | $333,875 |
| 2023 | $3,398 | $317,174 | $122,706 | $194,468 |
| 2022 | $3,189 | $310,955 | $120,300 | $190,655 |
| 2021 | $3,151 | $304,858 | $117,941 | $186,917 |
| 2020 | $3,098 | $114,444 | $114,444 | $0 |
| 2019 | $1,202 | $53,870 | $53,870 | $0 |
| 2018 | $562 | $52,814 | $52,814 | $0 |
| 2017 | $555 | $51,778 | $51,778 | $0 |
| 2016 | $475 | $45,000 | $45,000 | $0 |
| 2015 | $472 | $45,000 | $45,000 | $0 |
| 2014 | $472 | $45,000 | $45,000 | $0 |
Property History
| Date | Event | Price | Change | Sq Ft Price |
|---|---|---|---|---|
| 03/08/2025 03/08/25 | For Sale | $860,000 | +44.5% | $483 / Sq Ft |
| 10/18/2022 10/18/22 | Sold | $595,000 | -3.9% | $343 / Sq Ft |
| 08/31/2022 08/31/22 | Pending | -- | -- | -- |
| 08/23/2022 08/23/22 | For Sale | $619,000 | -- | $357 / Sq Ft |
Deed History
| Date | Type | Sale Price | Title Company |
|---|---|---|---|
| Grant Deed | $595,000 | First American Title | |
| Grant Deed | $110,000 | Stewart Title Of Ca Inc | |
| Grant Deed | $50,000 | Stewart Title Of Ca Inc | |
| Grant Deed | $82,000 | None Available | |
| Grant Deed | $70,000 | Stewart Title Of California |
Mortgage History
| Date | Status | Loan Amount | Loan Type |
|---|---|---|---|
| Open | $170,000 | New Conventional | |
| Previous Owner | $276,000 | New Conventional | |
| Previous Owner | $90,000 | Seller Take Back |
Similar Homes in Springville, CA
Source: Tulare County MLS
MLS Number: 233911
APN: 219-240-030-000
- 0 Blue Herron Ln
- 19799 Campbell Creek Dr
- 0 Road Runner Ln
- 18286 Road 320
- 0 Dr
- 30914 Angus Loop Dr
- 17616 Meagan Ct
- 17602 Meagan Ct
- 31765 Mill Dr
- 0 67 Acres Avenue 176
- 0 Mill Dr Unit 230012
- 0 Avenue 176
- 0 River Island Dr Unit 231574
- 35358 James Ave
- 32746 Greene Dr
- 35056 Highway 190
- 32759 Greene Dr
- 32470 River Island Dr
- 0 Bogart Dr
- 32614 Montgomery Dr Unit 1
