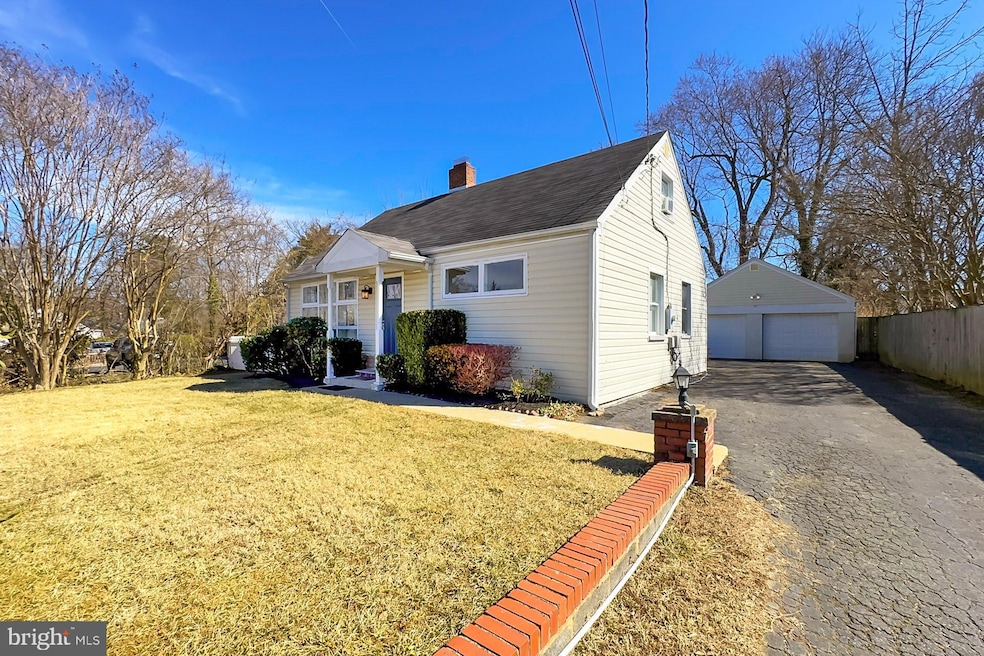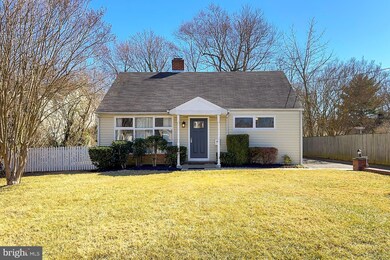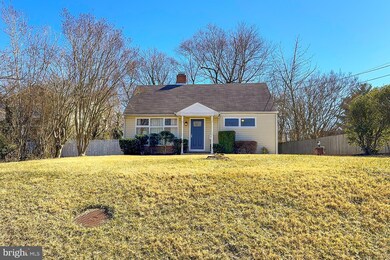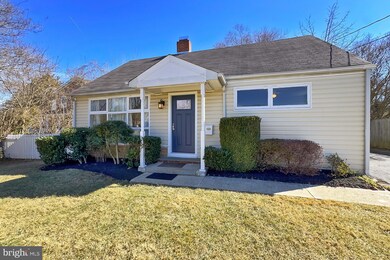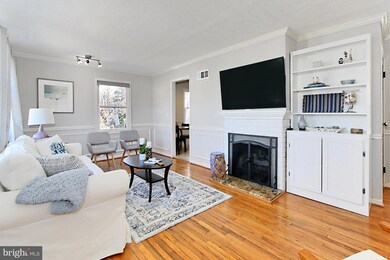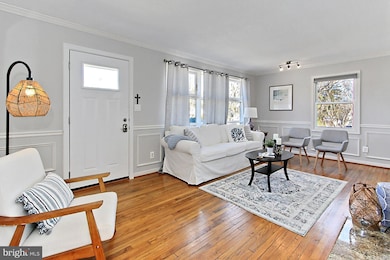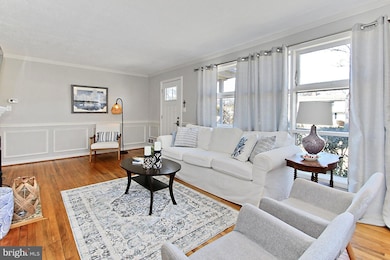
3117 Annandale Rd Falls Church, VA 22042
West Falls Church NeighborhoodHighlights
- Cape Cod Architecture
- Wood Flooring
- No HOA
- Traditional Floor Plan
- Main Floor Bedroom
- Upgraded Countertops
About This Home
As of April 2025Set further back than neighboring homes, this expanded, remodeled, and cosmetically updated Cape Cod is a six-minute walk to restaurants and retail outlets. The long driveway and oversized detached 2 car garage provide plenty of parking. The house is flooded with light and has gleaming hardwood floors on both levels. It boasts living areas with crown molding, chair rails and well place picture molding that give it the high-end custom look you can’t miss when you enter.
The primary bedroom and bathroom addition give the main level 3 bedrooms and 2 full bathrooms. The 2 original bedrooms are nicely sized and share the updated hall bath. The rear laundry room/mud room addition make it easy to enjoy the patio and large level fenced-in back yard while providing easy access to the garage. The upper level provides the fourth bedroom and a spacious area which can be an office or hangout area. Don’t miss the built in storage area behind the garage. The house is located on the east side of Annandale Road in the much sought after Bel Air subdivision. Zoning on this side is three dwelling per acre, on the west side four dwelling per acre. The different Zoning regulations account for the higher prices on the east side. Located minutes to great retail and restaurants, community center and parks, and all major commuter routes.
Home Details
Home Type
- Single Family
Est. Annual Taxes
- $7,754
Year Built
- Built in 1950
Lot Details
- 0.28 Acre Lot
- Level Lot
- Property is in excellent condition
- Property is zoned 130
Parking
- 2 Car Detached Garage
- 4 Driveway Spaces
- Parking Storage or Cabinetry
- Front Facing Garage
Home Design
- Cape Cod Architecture
- Vinyl Siding
Interior Spaces
- 1,488 Sq Ft Home
- Property has 2 Levels
- Traditional Floor Plan
- Chair Railings
- Crown Molding
- Brick Fireplace
- Double Pane Windows
- Replacement Windows
- Vinyl Clad Windows
- Window Treatments
- Sitting Room
- Living Room
- Crawl Space
Kitchen
- Eat-In Kitchen
- Gas Oven or Range
- Microwave
- Dishwasher
- Upgraded Countertops
- Disposal
Flooring
- Wood
- Ceramic Tile
Bedrooms and Bathrooms
- En-Suite Primary Bedroom
- En-Suite Bathroom
- 2 Full Bathrooms
Laundry
- Laundry on main level
- Dryer
- Washer
Outdoor Features
- Patio
- Shed
Schools
- Beech Tree Elementary School
- Glasgow Middle School
- Justice High School
Utilities
- Forced Air Heating and Cooling System
- Natural Gas Water Heater
Community Details
- No Home Owners Association
- Bel Air Subdivision
Listing and Financial Details
- Tax Lot 219
- Assessor Parcel Number 0504 20 0219
Map
Home Values in the Area
Average Home Value in this Area
Property History
| Date | Event | Price | Change | Sq Ft Price |
|---|---|---|---|---|
| 04/11/2025 04/11/25 | Sold | $680,000 | -2.7% | $457 / Sq Ft |
| 03/12/2025 03/12/25 | Pending | -- | -- | -- |
| 02/27/2025 02/27/25 | For Sale | $699,000 | 0.0% | $470 / Sq Ft |
| 07/22/2020 07/22/20 | Rented | $2,695 | 0.0% | -- |
| 07/15/2020 07/15/20 | Under Contract | -- | -- | -- |
| 06/30/2020 06/30/20 | For Rent | $2,695 | +1.7% | -- |
| 08/02/2019 08/02/19 | Rented | $2,650 | 0.0% | -- |
| 08/01/2019 08/01/19 | Under Contract | -- | -- | -- |
| 07/24/2019 07/24/19 | Price Changed | $2,650 | -6.9% | $2 / Sq Ft |
| 07/16/2019 07/16/19 | Price Changed | $2,845 | -5.0% | $2 / Sq Ft |
| 07/03/2019 07/03/19 | For Rent | $2,995 | 0.0% | -- |
| 03/20/2013 03/20/13 | Sold | $443,000 | +0.9% | $298 / Sq Ft |
| 02/26/2013 02/26/13 | Pending | -- | -- | -- |
| 02/21/2013 02/21/13 | For Sale | $439,000 | -0.9% | $295 / Sq Ft |
| 02/20/2013 02/20/13 | Off Market | $443,000 | -- | -- |
| 02/20/2013 02/20/13 | For Sale | $439,000 | -- | $295 / Sq Ft |
Tax History
| Year | Tax Paid | Tax Assessment Tax Assessment Total Assessment is a certain percentage of the fair market value that is determined by local assessors to be the total taxable value of land and additions on the property. | Land | Improvement |
|---|---|---|---|---|
| 2024 | $8,153 | $645,260 | $296,000 | $349,260 |
| 2023 | $7,849 | $645,260 | $296,000 | $349,260 |
| 2022 | $7,469 | $605,260 | $256,000 | $349,260 |
| 2021 | $6,835 | $542,840 | $231,000 | $311,840 |
| 2020 | $6,383 | $502,990 | $206,000 | $296,990 |
| 2019 | $6,135 | $480,990 | $184,000 | $296,990 |
| 2018 | $5,416 | $470,990 | $174,000 | $296,990 |
| 2017 | $5,722 | $457,990 | $161,000 | $296,990 |
| 2016 | $5,403 | $430,990 | $156,000 | $274,990 |
| 2015 | $5,100 | $420,410 | $156,000 | $264,410 |
| 2014 | $5,033 | $415,410 | $151,000 | $264,410 |
Mortgage History
| Date | Status | Loan Amount | Loan Type |
|---|---|---|---|
| Open | $354,400 | New Conventional | |
| Previous Owner | $340,000 | New Conventional | |
| Previous Owner | $353,479 | FHA | |
| Previous Owner | $194,786 | No Value Available |
Deed History
| Date | Type | Sale Price | Title Company |
|---|---|---|---|
| Warranty Deed | $443,000 | -- | |
| Warranty Deed | $360,000 | -- | |
| Special Warranty Deed | $225,000 | -- | |
| Trustee Deed | $300,000 | -- | |
| Deed | $196,500 | -- |
Similar Homes in Falls Church, VA
Source: Bright MLS
MLS Number: VAFX2223852
APN: 0504-20-0219
- 6724 Westlawn Dr
- 3126 Headrow Cir
- 3101 Holmes Run Rd
- 3120 Chepstow Ln
- 3141 Chepstow Ln
- 3215 Cofer Rd
- 3015 Greenway Blvd
- 6907 Kenfig Dr
- 6902 Westcott Rd
- 6812 Beechview Dr
- 6929 Westmoreland Rd
- 2947 Random Rd
- 6935 Regent Ln
- 2933 Marshall St
- 6822 Kincaid Ave
- 3005 Westcott St
- 6731 Nicholson Rd
- 6704 Chestnut Ave
- 6813 Chestnut Ave
- 3134 Manor Rd
