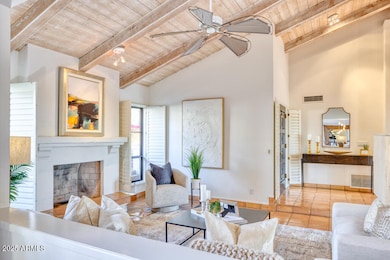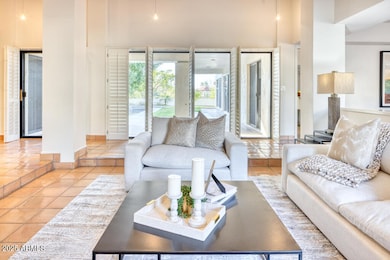
3117 E Sierra Madre Way Phoenix, AZ 85016
Camelback East Village NeighborhoodHighlights
- Golf Course Community
- Gated with Attendant
- Vaulted Ceiling
- Madison Heights Elementary School Rated A-
- Private Pool
- Santa Barbara Architecture
About This Home
As of February 2025Nestled in the highly sought-after gated community of Biltmore Greens, just north of the prestigious Biltmore shopping district, this charming 3-bedroom, 3.5-bathroom residence offers a perfect blend of comfort and easy indoor to outdoor living. Spanning over 2,800 square feet, this home is situated on one of the highest parcels in the subdivision, providing exceptional privacy and even views to South Mountain. The warm and inviting interior features timeless Saltillo tile throughout, creating a seamless flow between spaces. Two equally attractive and generously sized ensuite bedrooms plus one more bedroom with adjacent full bath and separate powder room ensures comfort and convenience for family and guests alike. The heart of the home is a spacious living area that opens to a beautiful backyard, complete with pool and covered patio spaces. Centrally located for easy access to all that Scottsdale and Phoenix offer, plus the security of a guard-gated community makes this offering very attractive as either a main residence or delightful second home.
Home Details
Home Type
- Single Family
Est. Annual Taxes
- $9,922
Year Built
- Built in 1988
Lot Details
- 8,830 Sq Ft Lot
- Private Streets
- Desert faces the front and back of the property
- Block Wall Fence
- Front and Back Yard Sprinklers
- Grass Covered Lot
HOA Fees
- $557 Monthly HOA Fees
Parking
- 2 Car Direct Access Garage
- Garage Door Opener
Home Design
- Santa Barbara Architecture
- Spanish Architecture
- Wood Frame Construction
- Tile Roof
- Built-Up Roof
- Stucco
Interior Spaces
- 2,876 Sq Ft Home
- 1-Story Property
- Vaulted Ceiling
- Ceiling Fan
- Double Pane Windows
- Living Room with Fireplace
- Tile Flooring
Kitchen
- Eat-In Kitchen
- Breakfast Bar
- Kitchen Island
Bedrooms and Bathrooms
- 3 Bedrooms
- Primary Bathroom is a Full Bathroom
- 3.5 Bathrooms
- Dual Vanity Sinks in Primary Bathroom
- Bathtub With Separate Shower Stall
Accessible Home Design
- Stepless Entry
Outdoor Features
- Private Pool
- Covered patio or porch
Schools
- Madison Rose Lane Elementary School
- Madison #1 Elementary Middle School
- Camelback High School
Utilities
- Refrigerated Cooling System
- Zoned Heating
- High Speed Internet
- Cable TV Available
Listing and Financial Details
- Tax Lot 150
- Assessor Parcel Number 164-69-900
Community Details
Overview
- Association fees include ground maintenance, street maintenance, front yard maint
- Pmp Association, Phone Number (480) 591-9389
- Abeva Association, Phone Number (602) 955-1003
- Association Phone (602) 955-1003
- Built by Dicor
- Biltmore Greens 5 Lot 141 170 Tr A D Subdivision
Recreation
- Golf Course Community
Security
- Gated with Attendant
Map
Home Values in the Area
Average Home Value in this Area
Property History
| Date | Event | Price | Change | Sq Ft Price |
|---|---|---|---|---|
| 02/05/2025 02/05/25 | Sold | $1,550,000 | 0.0% | $539 / Sq Ft |
| 01/23/2025 01/23/25 | For Sale | $1,550,000 | -- | $539 / Sq Ft |
Tax History
| Year | Tax Paid | Tax Assessment Tax Assessment Total Assessment is a certain percentage of the fair market value that is determined by local assessors to be the total taxable value of land and additions on the property. | Land | Improvement |
|---|---|---|---|---|
| 2025 | $9,922 | $84,713 | -- | -- |
| 2024 | $9,640 | $80,679 | -- | -- |
| 2023 | $9,640 | $91,870 | $18,370 | $73,500 |
| 2022 | $9,334 | $75,780 | $15,150 | $60,630 |
| 2021 | $9,421 | $72,270 | $14,450 | $57,820 |
| 2020 | $9,264 | $71,550 | $14,310 | $57,240 |
| 2019 | $9,047 | $69,180 | $13,830 | $55,350 |
| 2018 | $8,810 | $64,310 | $12,860 | $51,450 |
| 2017 | $8,367 | $64,700 | $12,940 | $51,760 |
| 2016 | $8,058 | $68,050 | $13,610 | $54,440 |
| 2015 | $7,441 | $58,730 | $11,740 | $46,990 |
Mortgage History
| Date | Status | Loan Amount | Loan Type |
|---|---|---|---|
| Previous Owner | $420,000 | New Conventional |
Deed History
| Date | Type | Sale Price | Title Company |
|---|---|---|---|
| Warranty Deed | $1,550,000 | Pioneer Title Agency | |
| Special Warranty Deed | -- | None Listed On Document | |
| Warranty Deed | $525,000 | Arizona Title Agency Inc | |
| Quit Claim Deed | -- | Arizona Title Agency Inc | |
| Quit Claim Deed | -- | Fidelity National Title | |
| Trustee Deed | $67,280 | Chicago Title Insurance Co |
Similar Homes in the area
Source: Arizona Regional Multiple Listing Service (ARMLS)
MLS Number: 6809546
APN: 164-69-900
- 3174 E Marlette Ave
- 6278 N 31st Way
- 6413 N 31st St
- 3120 E Squaw Peak Cir
- 3042 E Squaw Peak Cir
- 3140 E Claremont Ave
- 6120 N 31st Ct
- 3055 E Marlette Ave
- 3045 E Marlette Ave
- 3033 E Claremont Ave
- 6229 N 30th Way
- 6340 N 34th Place
- 3423 E Marlette Ave Unit 23
- 3059 E Rose Ln Unit 23
- 3282 E Palo Verde Dr
- 6530 N 29th St
- 6556 N Arizona Biltmore Cir
- 6602 N Arizona Biltmore Cir
- 6545 N 29th St
- 3500 E Lincoln Dr Unit 6






