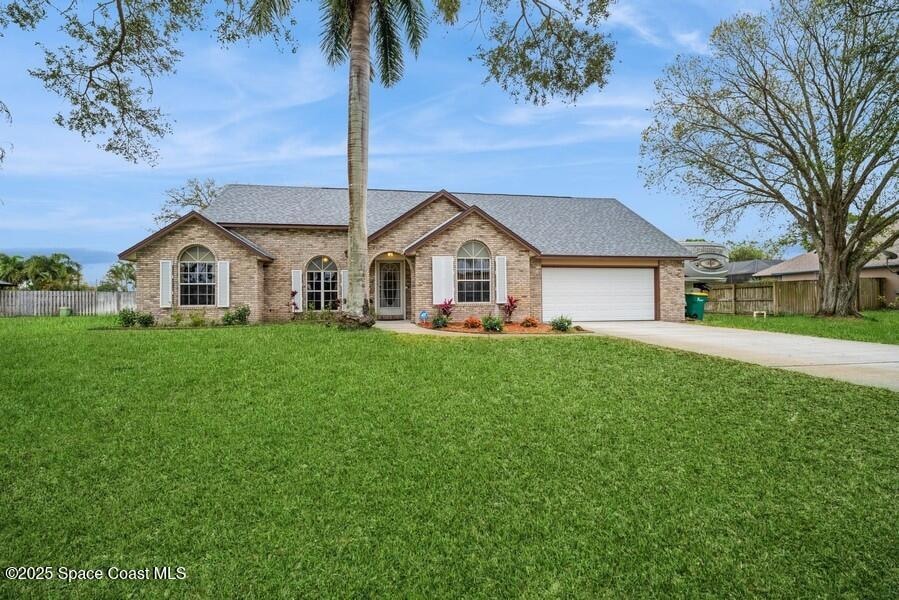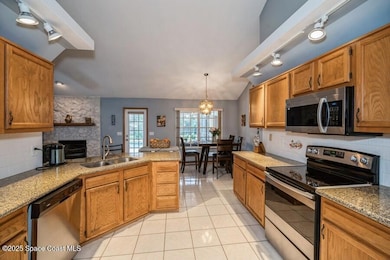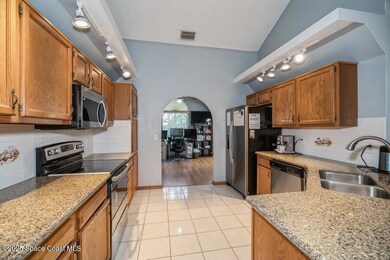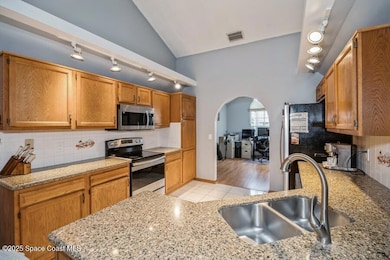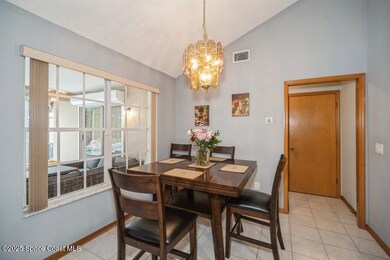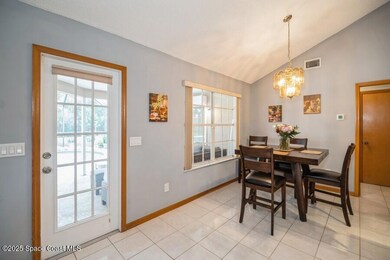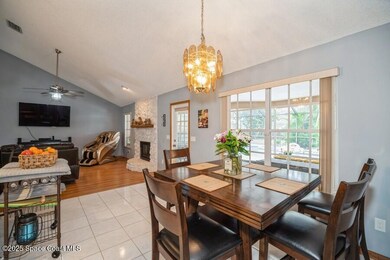
3117 Fairview Dr Melbourne, FL 32934
Estimated payment $3,712/month
Highlights
- In Ground Pool
- 0.54 Acre Lot
- Vaulted Ceiling
- RV Access or Parking
- Open Floorplan
- No HOA
About This Home
Meticulously Maintained, Custom-Built 3 bedroom 2 bath Screened Pool home nestled on a spacious .54-acre lot in highly sought-after Fairview Estates subdivision. As you enter a large foyer welcomes you opening to a spacious great room featuring a stone fireplace w/ views of the screened pool & its cascading waterfall. The Gourmet kitchen boasts granite countertops, a breakfast bar overlooking the great room, nook & a formal dining area. The master suite includes a walk-in closet & sliders that lead directly to the pool area. Additional features of this home include Roof 2 Years Old, a 18' x 25' detached steel shed w/slab. Rated for hurricane winds up to 140 miles per hour. Hurricane Shutters,flex room suitable for an office/den, ample natural light & Cathedral Ceilings, NO HOA! Plenty of room for RV or BOAT! Enjoy outdoor living on the expansive screened patio, which overlooks the large pool & tranquil backyard. Property offers the perfect blend of country living w/city convenience!!!
Home Details
Home Type
- Single Family
Est. Annual Taxes
- $5,174
Year Built
- Built in 1991 | Remodeled
Lot Details
- 0.54 Acre Lot
- West Facing Home
- Wood Fence
Parking
- 2 Car Garage
- Garage Door Opener
- RV Access or Parking
Home Design
- Brick Exterior Construction
- Frame Construction
- Shingle Roof
- Asphalt
Interior Spaces
- 2,037 Sq Ft Home
- 1-Story Property
- Open Floorplan
- Vaulted Ceiling
- Ceiling Fan
- Wood Burning Fireplace
- Screened Porch
- Washer and Electric Dryer Hookup
Kitchen
- Breakfast Area or Nook
- Breakfast Bar
- Electric Range
- Dishwasher
Flooring
- Carpet
- Laminate
- Tile
Bedrooms and Bathrooms
- 3 Bedrooms
- Split Bedroom Floorplan
- Walk-In Closet
- 2 Full Bathrooms
- Separate Shower in Primary Bathroom
Home Security
- Hurricane or Storm Shutters
- Fire and Smoke Detector
Pool
- In Ground Pool
- Waterfall Pool Feature
- Screen Enclosure
Outdoor Features
- Shed
Schools
- Sabal Elementary School
- Johnson Middle School
- Eau Gallie High School
Utilities
- Central Heating and Cooling System
- Well
- Water Softener is Owned
- Septic Tank
- Cable TV Available
Community Details
- No Home Owners Association
- Fairview Estates Phase 2 Subdivision
Listing and Financial Details
- Assessor Parcel Number 27-36-12-76-00000.0-0020.00
Map
Home Values in the Area
Average Home Value in this Area
Tax History
| Year | Tax Paid | Tax Assessment Tax Assessment Total Assessment is a certain percentage of the fair market value that is determined by local assessors to be the total taxable value of land and additions on the property. | Land | Improvement |
|---|---|---|---|---|
| 2023 | $4,977 | $386,900 | $105,000 | $281,900 |
| 2022 | $4,558 | $362,590 | $0 | $0 |
| 2021 | $4,196 | $274,620 | $80,000 | $194,620 |
| 2020 | $3,980 | $256,860 | $70,000 | $186,860 |
| 2019 | $2,198 | $162,250 | $0 | $0 |
| 2018 | $2,198 | $159,230 | $0 | $0 |
| 2017 | $2,209 | $155,960 | $0 | $0 |
| 2016 | $2,240 | $152,760 | $60,000 | $92,760 |
| 2015 | $2,293 | $151,700 | $55,000 | $96,700 |
| 2014 | $2,307 | $150,500 | $50,000 | $100,500 |
Property History
| Date | Event | Price | Change | Sq Ft Price |
|---|---|---|---|---|
| 03/07/2025 03/07/25 | For Sale | $589,000 | +43.7% | $289 / Sq Ft |
| 01/19/2022 01/19/22 | Sold | $410,000 | -5.1% | $201 / Sq Ft |
| 12/13/2021 12/13/21 | Pending | -- | -- | -- |
| 12/08/2021 12/08/21 | For Sale | $432,000 | -- | $212 / Sq Ft |
Deed History
| Date | Type | Sale Price | Title Company |
|---|---|---|---|
| Quit Claim Deed | $100 | -- | |
| Warranty Deed | $410,000 | Supreme Title Closings | |
| Deed | -- | -- | |
| Warranty Deed | -- | Attorney |
Mortgage History
| Date | Status | Loan Amount | Loan Type |
|---|---|---|---|
| Previous Owner | $328,000 | New Conventional | |
| Previous Owner | $60,660 | New Conventional | |
| Previous Owner | $70,000 | New Conventional |
Similar Homes in Melbourne, FL
Source: Space Coast MLS (Space Coast Association of REALTORS®)
MLS Number: 1038033
APN: 27-36-12-76-00000.0-0020.00
- 3116 Fairview Dr
- 3196 Fairview Dr
- 2619 Village Park Dr
- 2608 Longwood Blvd
- 2724 Golf Lake Cir Unit 611
- 2673 Golf Lake Cir Unit 1321
- 2345 Golf Lake Cir Unit 921
- 3178 Village Park Dr
- 2745 N Wickham Rd
- 2753 Chapparal Dr
- 2775 N Wickham Rd Unit A304
- 2775 N Wickham Rd Unit A102
- 2471 Kingsmill Ave
- 2727 N Wickham Rd Unit 11-204
- 2727 N Wickham Rd Unit 1068
- 2727 N Wickham Rd Unit 8-101
- 0 Unknown Blvd Unit 1031018
- 2601 Sand Trap Ln Unit 9B
- 2601 Sand Trap Ln Unit 9
- 2600 Bogey Ln Unit 2G
