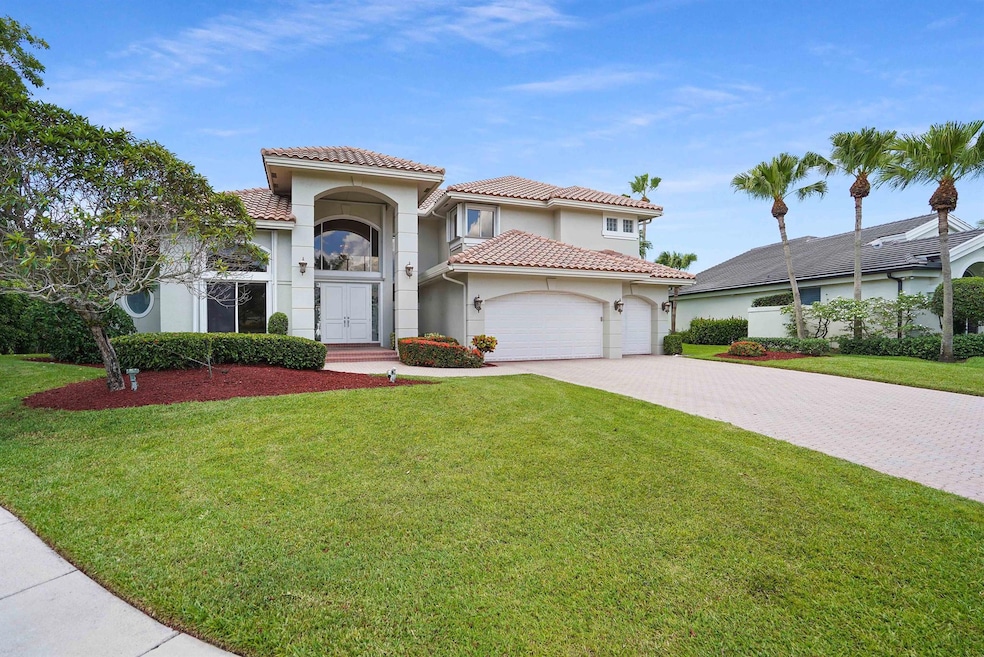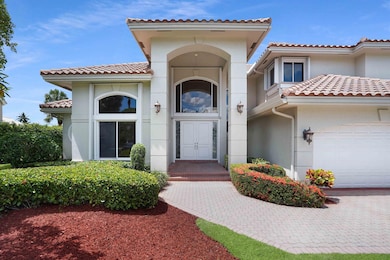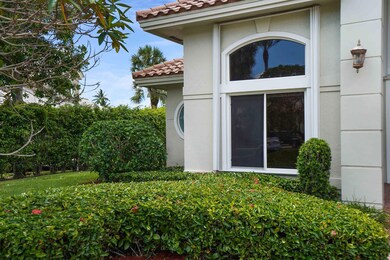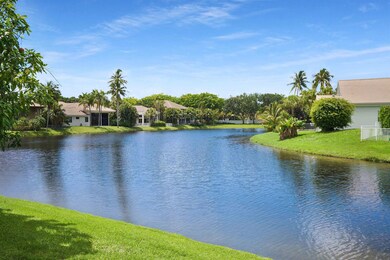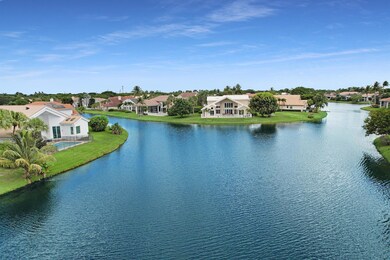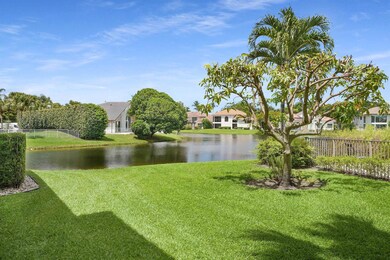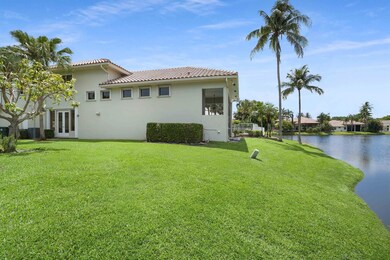
3117 NW 63rd St Boca Raton, FL 33496
Woodfield Country Club NeighborhoodHighlights
- Lake Front
- Gated with Attendant
- Clubhouse
- Spanish River Community High School Rated A+
- Private Pool
- Roman Tub
About This Home
As of January 2025A TIMELESS WATERFRONT RETREATWelcome to this prestigious estate in Boca Raton. Built by Leonard Albanese and Sons Builders and designed by architect Randall E Stoff, this lifestyle home offers impressive lake views, showcasing luxurious design and lakefront living.This two-floor residence features floor-to-ceiling windows, expansive terraces, and panoramic views of the oversized pool and lake. The chef's kitchen boasts custom solid cherry wood cabinetry, designer details, and premium appliances. With five bedrooms, four full bathrooms and two half bathrooms, this home offers ample space for relaxation and entertainment.Key features include a whole-house generator, three high-efficiency air conditioning units, a bug system, a three-car garage, an upstairs loft,
Home Details
Home Type
- Single Family
Est. Annual Taxes
- $19,515
Year Built
- Built in 1992
Lot Details
- 0.26 Acre Lot
- Lake Front
- Cul-De-Sac
- Interior Lot
- Sprinkler System
- Property is zoned PUD
HOA Fees
- $575 Monthly HOA Fees
Parking
- 3 Car Attached Garage
- Garage Door Opener
- Driveway
Property Views
- Lake
- Pool
Home Design
- Frame Construction
- Spanish Tile Roof
- Tile Roof
Interior Spaces
- 3,840 Sq Ft Home
- 2-Story Property
- Furnished or left unfurnished upon request
- High Ceiling
- Formal Dining Room
- Home Security System
Kitchen
- Eat-In Kitchen
- Built-In Oven
- Electric Range
- Microwave
- Dishwasher
Flooring
- Carpet
- Ceramic Tile
Bedrooms and Bathrooms
- 5 Bedrooms
- Split Bedroom Floorplan
- Dual Sinks
- Roman Tub
- Separate Shower in Primary Bathroom
Laundry
- Laundry Room
- Dryer
- Washer
Outdoor Features
- Private Pool
- Patio
Utilities
- Central Heating and Cooling System
- Cable TV Available
Listing and Financial Details
- Security Deposit $1,500
- Assessor Parcel Number 06424703040000070
- Seller Considering Concessions
Community Details
Overview
- Association fees include common areas, cable TV, security
- Seasons Subdivision
Recreation
- Tennis Courts
- Community Pool
Additional Features
- Clubhouse
- Gated with Attendant
Map
Home Values in the Area
Average Home Value in this Area
Property History
| Date | Event | Price | Change | Sq Ft Price |
|---|---|---|---|---|
| 01/08/2025 01/08/25 | Sold | $1,750,000 | -6.9% | $456 / Sq Ft |
| 12/27/2024 12/27/24 | Pending | -- | -- | -- |
| 11/28/2024 11/28/24 | Price Changed | $1,880,000 | -0.3% | $490 / Sq Ft |
| 11/16/2024 11/16/24 | Price Changed | $1,885,000 | -0.2% | $491 / Sq Ft |
| 11/08/2024 11/08/24 | Price Changed | $1,889,000 | -0.5% | $492 / Sq Ft |
| 10/11/2024 10/11/24 | Price Changed | $1,899,000 | -2.3% | $495 / Sq Ft |
| 07/14/2024 07/14/24 | Price Changed | $1,944,000 | -2.5% | $506 / Sq Ft |
| 06/29/2024 06/29/24 | For Sale | $1,994,000 | -- | $519 / Sq Ft |
Tax History
| Year | Tax Paid | Tax Assessment Tax Assessment Total Assessment is a certain percentage of the fair market value that is determined by local assessors to be the total taxable value of land and additions on the property. | Land | Improvement |
|---|---|---|---|---|
| 2024 | $19,944 | $1,189,622 | -- | -- |
| 2023 | $19,515 | $1,154,973 | $0 | $0 |
| 2022 | $19,364 | $1,121,333 | $0 | $0 |
| 2021 | $13,822 | $744,819 | $286,000 | $458,819 |
| 2020 | $13,891 | $748,909 | $312,000 | $436,909 |
| 2019 | $13,142 | $687,288 | $278,200 | $409,088 |
| 2018 | $12,642 | $691,749 | $258,671 | $433,078 |
| 2017 | $12,894 | $695,375 | $258,671 | $436,704 |
| 2016 | $13,305 | $700,946 | $0 | $0 |
| 2015 | $12,448 | $673,420 | $0 | $0 |
| 2014 | $12,498 | $668,075 | $0 | $0 |
Mortgage History
| Date | Status | Loan Amount | Loan Type |
|---|---|---|---|
| Previous Owner | $250,000 | New Conventional |
Deed History
| Date | Type | Sale Price | Title Company |
|---|---|---|---|
| Warranty Deed | $1,750,000 | Attorneys Signature Title | |
| Warranty Deed | $1,750,000 | Attorneys Signature Title | |
| Interfamily Deed Transfer | -- | Accommodation | |
| Interfamily Deed Transfer | -- | Attorney | |
| Interfamily Deed Transfer | -- | Attorney | |
| Interfamily Deed Transfer | -- | Attorney |
Similar Homes in Boca Raton, FL
Source: BeachesMLS
MLS Number: R11000412
APN: 06-42-47-03-04-000-0070
- 6496 NW 31st Way
- 6131 NW 30th Ave
- 3049 NW 61st St
- 6096 NW 30th Way
- 3133 Clint Moore Rd Unit 206
- 3113 Clint Moore Rd Unit 205
- 3113 Clint Moore Rd Unit 103
- 3237 Clint Moore Rd Unit 107
- 3237 Clint Moore Rd Unit 103
- 3209 Clint Moore Rd Unit 205
- 3098 NW 60th St
- 3239 Clint Moore Rd Unit 103
- 3163 NW 60th St
- 3212 NW 64th St
- 6595 NW 32nd Terrace
- 6175 NW 32nd Ave
- 3299 Clint Moore Rd Unit 207
- 6247 NW 33rd Ave
- 3234 NW 60th St
- 17888 Fieldbrook Cir W
