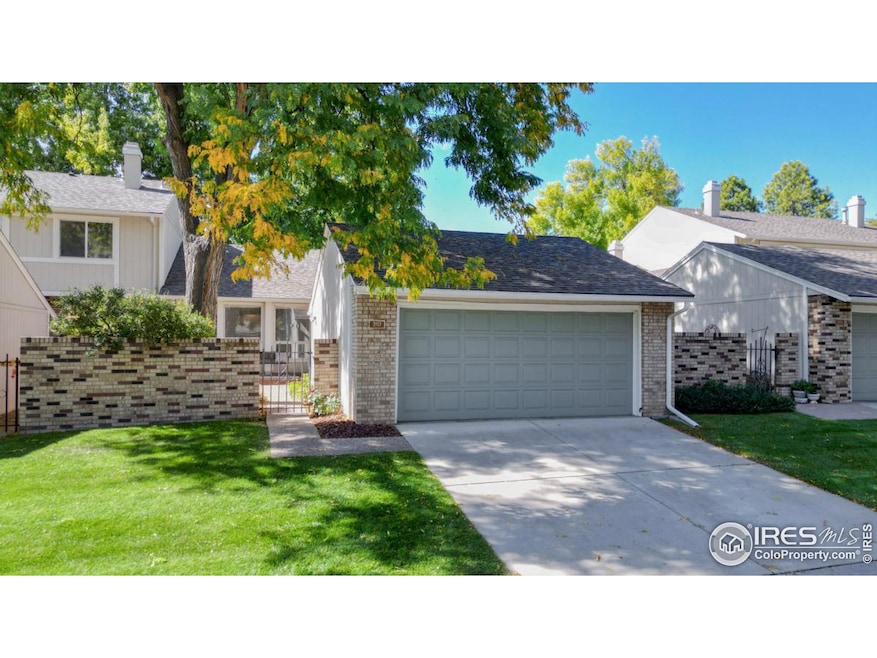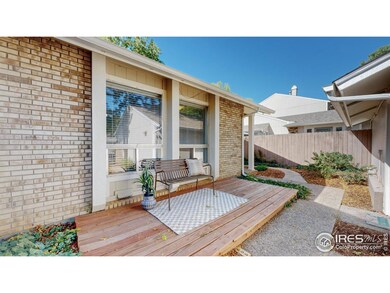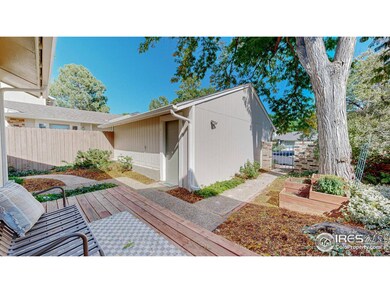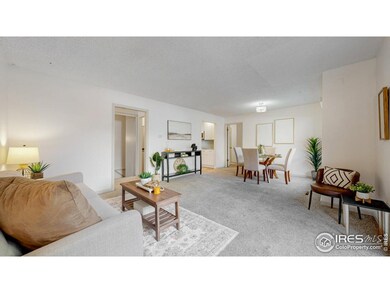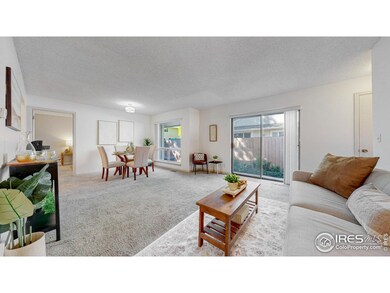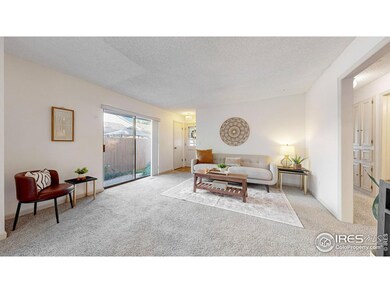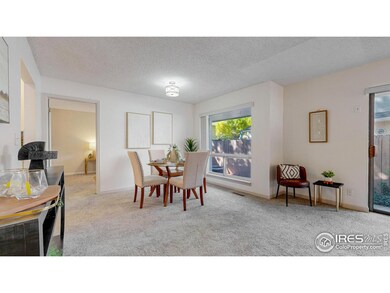
3117 Swallow Place Fort Collins, CO 80525
Southmoore Village NeighborhoodHighlights
- Deck
- Community Pool
- 2 Car Detached Garage
- O'Dea Elementary School Rated A-
- Tennis Courts
- Oversized Parking
About This Home
As of January 2025Welcome to this beautifully updated townhome, ideally situated in the center of Fort Collins. Featuring three bedrooms on the main floor, including a generously sized primary suite, a remodeled kitchen boasting quartz countertops, soft-close cabinetry, and all new stainless-steel appliances. The finished basement provides endless possibilities, with a large rec room ideal for movie nights or game days, plus a versatile area for an office or cozy retreat. Step outside to enjoy the private courtyard, which provides a tranquil space.Enjoy access to the community's private pool, abundant green spaces, and a prime location just minutes from Foothills Mall, local dining, and shopping. Swallow Place combines the convenience of living in a low-maintenance townhome setting with the privacy and space to indulge your passion for gardening or extended outdoor living.
Townhouse Details
Home Type
- Townhome
Est. Annual Taxes
- $2,434
Year Built
- Built in 1972
Lot Details
- No Units Located Below
- Fenced
HOA Fees
- $352 Monthly HOA Fees
Parking
- 2 Car Detached Garage
- Oversized Parking
- Garage Door Opener
Home Design
- Wood Frame Construction
- Composition Roof
Interior Spaces
- 1,949 Sq Ft Home
- 1-Story Property
- Window Treatments
Kitchen
- Electric Oven or Range
- Microwave
- Dishwasher
Flooring
- Carpet
- Luxury Vinyl Tile
Bedrooms and Bathrooms
- 4 Bedrooms
- Primary Bathroom is a Full Bathroom
Laundry
- Dryer
- Washer
Outdoor Features
- Deck
- Patio
Schools
- Odea Elementary School
- Boltz Middle School
- Ft Collins High School
Additional Features
- Level Entry For Accessibility
- Forced Air Heating and Cooling System
Listing and Financial Details
- Assessor Parcel Number R0129836
Community Details
Overview
- Association fees include common amenities, maintenance structure
- Southmoor Village Subdivision
Recreation
- Tennis Courts
- Community Pool
- Park
Map
Home Values in the Area
Average Home Value in this Area
Property History
| Date | Event | Price | Change | Sq Ft Price |
|---|---|---|---|---|
| 01/03/2025 01/03/25 | Sold | $445,000 | 0.0% | $228 / Sq Ft |
| 10/01/2024 10/01/24 | For Sale | $445,000 | -- | $228 / Sq Ft |
Tax History
| Year | Tax Paid | Tax Assessment Tax Assessment Total Assessment is a certain percentage of the fair market value that is determined by local assessors to be the total taxable value of land and additions on the property. | Land | Improvement |
|---|---|---|---|---|
| 2025 | $2,434 | $30,344 | $6,968 | $23,376 |
| 2024 | $2,434 | $30,344 | $6,968 | $23,376 |
| 2022 | $2,055 | $21,767 | $2,085 | $19,682 |
| 2021 | $2,077 | $22,394 | $2,145 | $20,249 |
| 2020 | $2,007 | $21,450 | $2,145 | $19,305 |
| 2019 | $2,016 | $21,450 | $2,145 | $19,305 |
| 2018 | $1,950 | $21,398 | $2,160 | $19,238 |
| 2017 | $1,944 | $21,398 | $2,160 | $19,238 |
| 2016 | $1,578 | $17,281 | $2,388 | $14,893 |
| 2015 | $1,566 | $17,280 | $2,390 | $14,890 |
| 2014 | $1,365 | $14,960 | $2,390 | $12,570 |
Mortgage History
| Date | Status | Loan Amount | Loan Type |
|---|---|---|---|
| Open | $261,500 | New Conventional | |
| Closed | $261,500 | New Conventional | |
| Previous Owner | $56,468 | FHA |
Deed History
| Date | Type | Sale Price | Title Company |
|---|---|---|---|
| Warranty Deed | $445,000 | First American Title | |
| Warranty Deed | $445,000 | First American Title | |
| Interfamily Deed Transfer | -- | None Available | |
| Interfamily Deed Transfer | -- | None Available | |
| Warranty Deed | $72,500 | -- |
Similar Homes in Fort Collins, CO
Source: IRES MLS
MLS Number: 1019844
APN: 97253-06-012
- 717 Parkview Dr
- 3400 Stanford Rd Unit A120
- 3400 Stanford Rd Unit B221
- 3431 Stover St Unit E513
- 512 E Monroe Dr
- 713 Boltz Dr
- 705 E Drake Rd Unit Q21
- 449 E Drake Rd
- 2706 Balmoral Ct
- 1024 E Swallow Rd Unit B214
- 1024 E Swallow Rd Unit B231
- 1001 Strachan Dr Unit 19
- 2550 Stover St
- 411 E Drake Rd Unit 3E
- 3031 Eastborough Dr
- 3707 Shelter Cove
- 504 Princeton Rd
- 2500 Mathews St
- 1045 Driftwood Dr
- 145 Yale Ave
