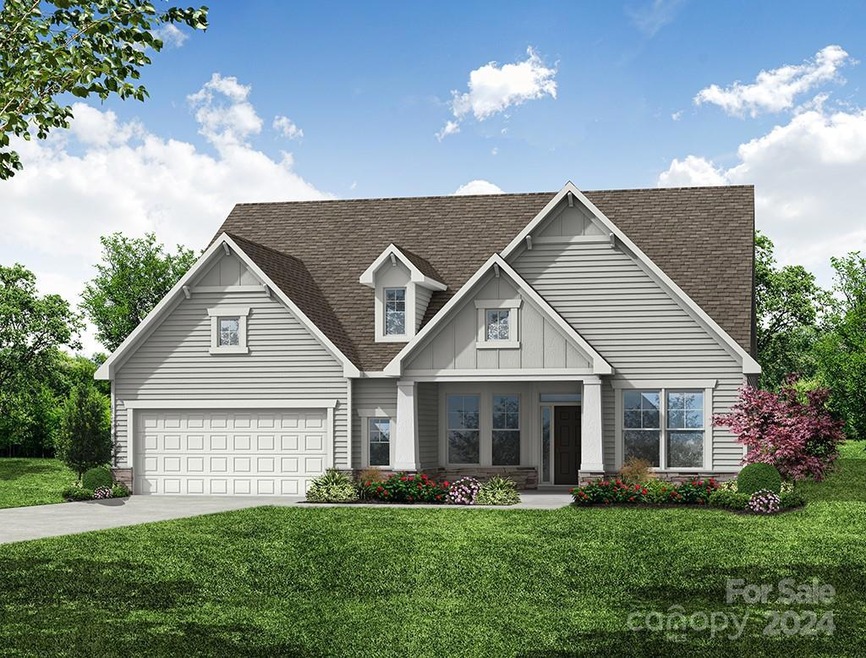
3117 Whispering Creek Dr Unit 150 Indian Trail, NC 28079
4
Beds
3.5
Baths
3,130
Sq Ft
8,712
Sq Ft Lot
Highlights
- Community Cabanas
- Under Construction
- Open Floorplan
- Fitness Center
- Senior Community
- Mud Room
About This Home
As of December 2024For comp purposes only.
Last Agent to Sell the Property
Eastwood Homes Brokerage Email: mconley@eastwoodhomes.com License #166229
Home Details
Home Type
- Single Family
Year Built
- Built in 2024 | Under Construction
Lot Details
- Property is zoned TBD
HOA Fees
- $239 Monthly HOA Fees
Parking
- 2 Car Attached Garage
- Front Facing Garage
- Garage Door Opener
- Driveway
Home Design
- Slab Foundation
- Stone Veneer
Interior Spaces
- 1-Story Property
- Open Floorplan
- Gas Fireplace
- Insulated Windows
- French Doors
- Mud Room
- Entrance Foyer
- Family Room with Fireplace
- Laundry Room
Kitchen
- Built-In Oven
- Gas Cooktop
- Range Hood
- Microwave
- Plumbed For Ice Maker
- Dishwasher
- Kitchen Island
- Disposal
Flooring
- Tile
- Vinyl
Bedrooms and Bathrooms
- Walk-In Closet
Outdoor Features
- Covered patio or porch
- Fire Pit
Schools
- Wesley Chapel Elementary School
- Sun Valley Middle School
- Sun Valley High School
Utilities
- Forced Air Heating and Cooling System
- Heating System Uses Natural Gas
- Electric Water Heater
- Cable TV Available
Listing and Financial Details
- Assessor Parcel Number 07121229
Community Details
Overview
- Senior Community
- Firstservice Residential Association, Phone Number (704) 527-2384
- Built by Eastwood Homes
- Heritage Subdivision, 7634/Edgefield C Floorplan
- Mandatory home owners association
Recreation
- Fitness Center
- Community Cabanas
- Trails
Map
Create a Home Valuation Report for This Property
The Home Valuation Report is an in-depth analysis detailing your home's value as well as a comparison with similar homes in the area
Home Values in the Area
Average Home Value in this Area
Property History
| Date | Event | Price | Change | Sq Ft Price |
|---|---|---|---|---|
| 12/13/2024 12/13/24 | Sold | $648,217 | 0.0% | $207 / Sq Ft |
| 08/17/2024 08/17/24 | Pending | -- | -- | -- |
| 08/17/2024 08/17/24 | For Sale | $648,217 | -- | $207 / Sq Ft |
Source: Canopy MLS (Canopy Realtor® Association)
Similar Homes in the area
Source: Canopy MLS (Canopy Realtor® Association)
MLS Number: 4173360
Nearby Homes
- 1056 Mapletree Ln
- 1034 Mapletree Ln
- 1026 Mapletree Ln
- 1018 Mapletree Ln
- 1046 Mapletree Ln
- 1030 Mapletree Ln
- 205 Edenshire Ct
- 3031 Puddle Pond Rd
- 6002 Sentinel Dr
- 1015 Raywood Ct
- 3005 Sandbox Cir
- 3007 Sandbox Cir
- 5610 Golden Pond Dr
- 5720 Parkstone Dr
- 1009 Summer Creste Dr
- 225 Riverton Rd
- 5713 Falkirk Ln
- 1608 Waxhaw Indian Trail Rd
- 2009 Puddle Pond Rd
- 3124 Waxhaw Indian Trail Rd
