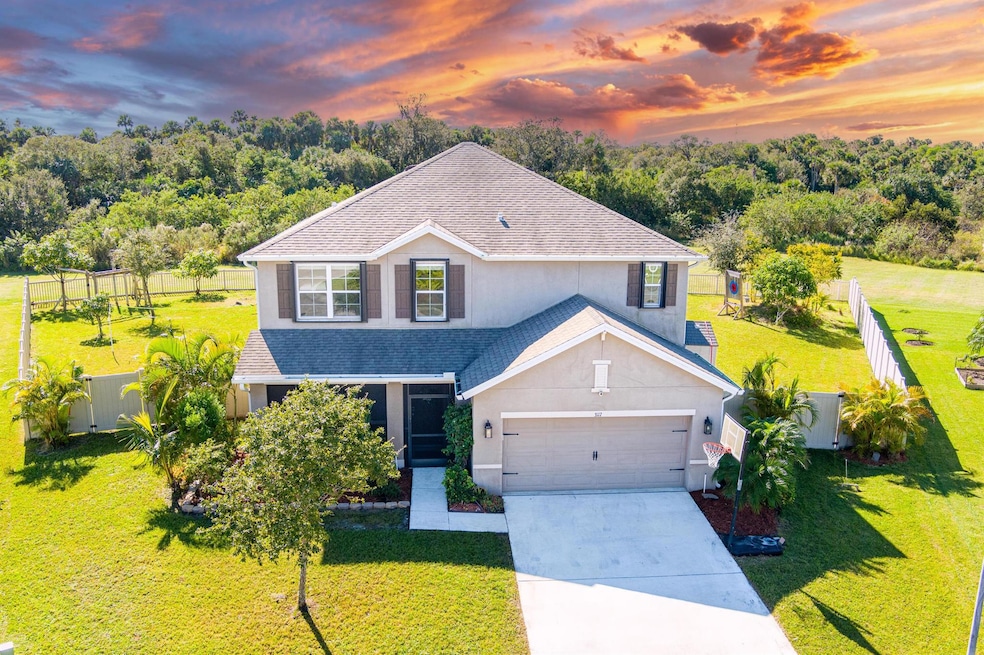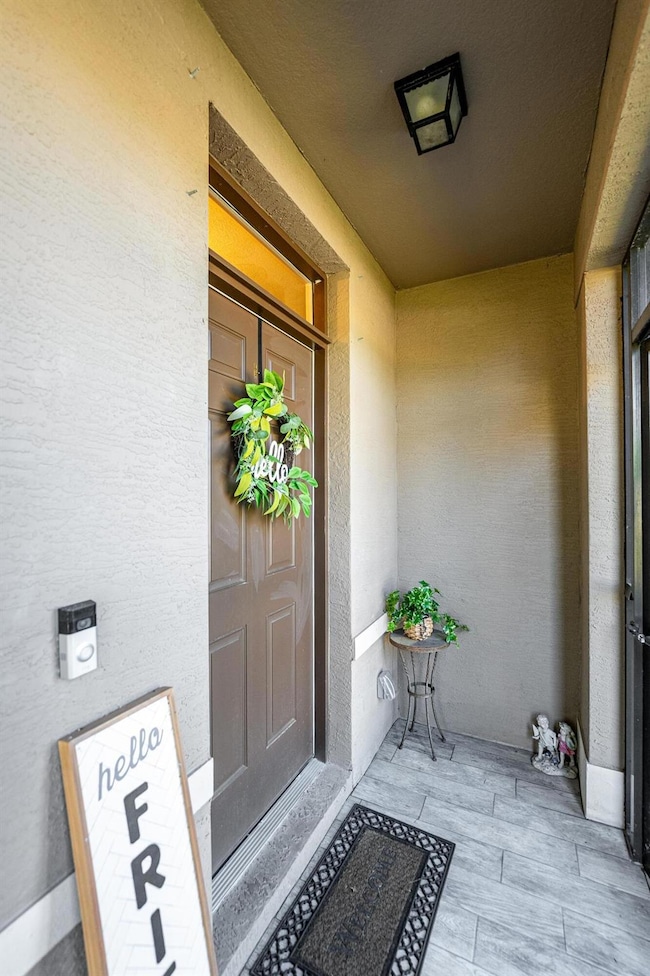
3117 Yellowstone Cir Fort Pierce, FL 34945
Highlights
- Private Pool
- Loft
- Screened Porch
- Gated Community
- High Ceiling
- Breakfast Area or Nook
About This Home
As of January 2025Welcome to your dream home in a gated community! This stunning 5-bedroom, 3.5-bathroom pool home is perfectly located on a quiet cul-de-sac and nestled on a spacious 0.32-acre lot that backs up to a peaceful preserve, offering unmatched privacy and serene views.From the moment you step inside, you'll fall in love with the thoughtful design. The primary suite on the first floor is a true retreat, complete with a spacious closet, dual sinks, and elegant wood-like tile flooring. The kitchen is a showstopper, featuring white shaker cabinets, quartz countertops, and a stylish herringbone subway tile backsplash that perfectly complements the space.Upstairs, you'll find a huge loft area for family fun or relaxation, along with four bedrooms, two baths, and a convenient laundry room.
Home Details
Home Type
- Single Family
Est. Annual Taxes
- $5,265
Year Built
- Built in 2018
Lot Details
- Fenced
- Irregular Lot
HOA Fees
- $60 Monthly HOA Fees
Parking
- 2 Car Attached Garage
- Garage Door Opener
Home Design
- Frame Construction
- Shingle Roof
- Composition Roof
Interior Spaces
- 2,926 Sq Ft Home
- 2-Story Property
- High Ceiling
- Blinds
- Entrance Foyer
- Family Room
- Formal Dining Room
- Loft
- Screened Porch
- Security Gate
Kitchen
- Breakfast Area or Nook
- Electric Range
- Microwave
- Dishwasher
- Disposal
Flooring
- Carpet
- Tile
Bedrooms and Bathrooms
- 5 Bedrooms
- Split Bedroom Floorplan
- Walk-In Closet
- Dual Sinks
- Separate Shower in Primary Bathroom
Laundry
- Laundry Room
- Dryer
- Washer
Outdoor Features
- Private Pool
- Patio
Utilities
- Central Heating and Cooling System
- Electric Water Heater
Listing and Financial Details
- Assessor Parcel Number 232660001210003
- Seller Considering Concessions
Community Details
Overview
- Association fees include common areas
- Built by D.R. Horton
- Creekside Plat No. 4 Subdivision
Security
- Gated Community
Map
Home Values in the Area
Average Home Value in this Area
Property History
| Date | Event | Price | Change | Sq Ft Price |
|---|---|---|---|---|
| 01/24/2025 01/24/25 | Sold | $505,000 | 0.0% | $173 / Sq Ft |
| 12/08/2024 12/08/24 | For Sale | $505,000 | +96.9% | $173 / Sq Ft |
| 04/27/2018 04/27/18 | Sold | $256,445 | -1.8% | $136 / Sq Ft |
| 03/28/2018 03/28/18 | Pending | -- | -- | -- |
| 12/07/2017 12/07/17 | For Sale | $261,195 | -- | $139 / Sq Ft |
Tax History
| Year | Tax Paid | Tax Assessment Tax Assessment Total Assessment is a certain percentage of the fair market value that is determined by local assessors to be the total taxable value of land and additions on the property. | Land | Improvement |
|---|---|---|---|---|
| 2024 | $5,386 | $272,035 | -- | -- |
| 2023 | $5,386 | $264,112 | $0 | $0 |
| 2022 | $5,167 | $256,420 | $0 | $0 |
| 2021 | $5,177 | $248,952 | $0 | $0 |
| 2020 | $4,595 | $218,000 | $33,800 | $184,200 |
| 2019 | $4,568 | $214,400 | $19,800 | $194,600 |
| 2018 | $1,115 | $8,300 | $8,300 | $0 |
| 2017 | $859 | $8,000 | $8,000 | $0 |
| 2016 | $312 | $7,000 | $7,000 | $0 |
| 2015 | $315 | $7,000 | $7,000 | $0 |
| 2014 | $166 | $7,000 | $0 | $0 |
Mortgage History
| Date | Status | Loan Amount | Loan Type |
|---|---|---|---|
| Open | $330,000 | New Conventional | |
| Previous Owner | $50,000 | Credit Line Revolving | |
| Previous Owner | $247,643 | FHA | |
| Previous Owner | $251,322 | FHA | |
| Previous Owner | $251,554 | FHA |
Deed History
| Date | Type | Sale Price | Title Company |
|---|---|---|---|
| Warranty Deed | $505,000 | Premier Title | |
| Quit Claim Deed | $100 | -- | |
| Special Warranty Deed | $256,200 | Dhi Title Of Florida Inc | |
| Deed | $2,982,400 | -- |
Similar Homes in Fort Pierce, FL
Source: BeachesMLS
MLS Number: R11043230
APN: 23-26-600-0121-0003
- 3113 Yellowstone Cir
- 3104 Yellowstone Cir
- 8170 Okeechobee Rd
- 8740 Cobblestone Dr
- 9204 Potomac Dr
- 8682 Lonesome Pine Trail
- 9208 Potomac Dr
- 9213 Potomac Dr
- 2775 Twin Oaks Trail
- 3312 Homestead Dr
- 3605 Gordy Rd
- 8686 Andrews Ave
- 3354 Trinity Cir
- 2774 Gentile Rd
- 2530 S Rock Rd
- 2600 Kings Hwy
- 10425 Okeechobee Rd
- 10611 Pine Needle Dr
- 10619 Sugar Pine Dr
- 10614 Lighterwood Ln






