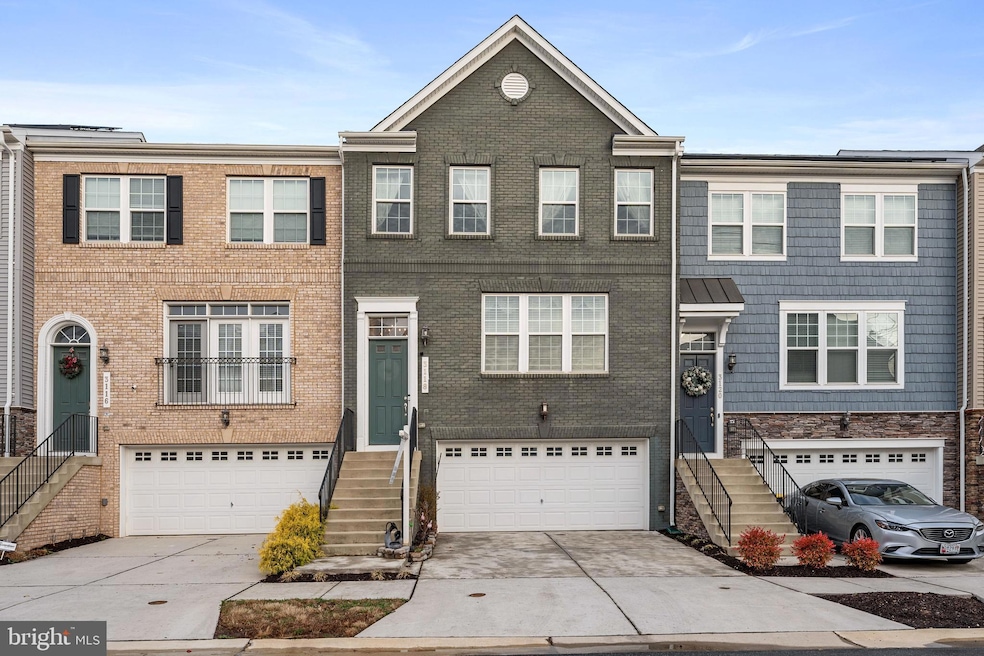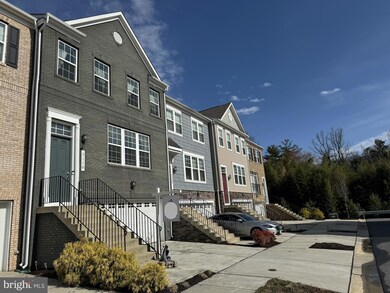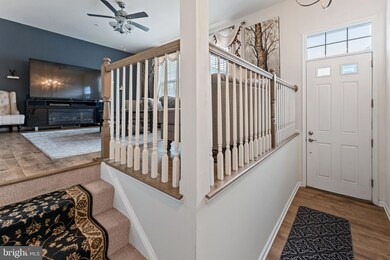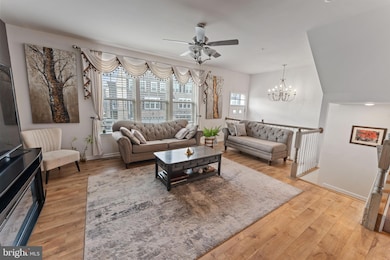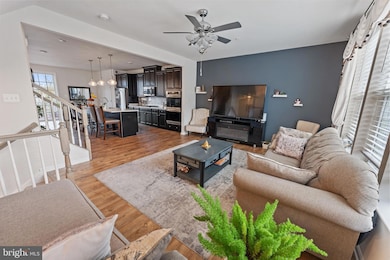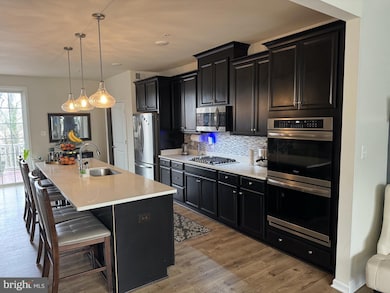
3118 Belair Gate Ln Landover, MD 20785
Greater Landover NeighborhoodEstimated payment $3,356/month
Highlights
- Deck
- Backs to Trees or Woods
- Community Playground
- Traditional Architecture
- 2 Car Attached Garage
- Energy-Efficient Appliances
About This Home
Come see this rare Listing that is now available in the Metro Pointe neighborhood. Only 6 have been listed since July of 2022 (average 2/year). This is the FULL-sized Townhome. The other listings in Metro Pointe are mostly the 2-over-2 style Townhomes which come with a condo fee on top of the hoa fee.
THIS beautiful Townhome only has the low HOA fee!
LOCATION is perfect if you use the METRO. Landover Metro Station is literally a 10-minute walk (3 minute drive). Very accessible to Route 50 and 95/495.
PARKING accomodates 4 cars. 2 in the Garage and 2 in the driveway. Additional parking spaces in the neighborhood if needed. The Garage is large and will fit most vehicles, and has additional Storage space.
This home was built only 6 years ago. It's open floor plan delivers maximum sunshine (see Floor Plans in photos provided). This home sits near the end of a dead-end street, thus it is a very PRIVATE setting. No cut-through traffic. The backyard and DECK are unique and enjoy a more Private setting than most of the neighborhood. It backs up to GRASS and a tree-line. Most of the other homes back up to more homes. It is a great place to cook-out and enjoy the outdoors.
The open floor plan creates an effortless flow between the Living Room, Kitchen, and Dining Room areas. Perfect for entertaining family and friends. The Kitchen has Granite countertops, top of the line stainless-steel appliances, and tons of Cabinet space. You will appreciate this Kitchen if you love to cook.
Roomy finished walk-out Basement with full sized windows for maximum daylight. Direct access to 2-CAR Garage is a lifesaver during storms and winter weather. There is pre-installed plumbing that exists in the basement making it easy should you decide to ADD a Bathroom.
The Primary Bedroom is spacious with a full sized WALK IN Closet. There is access into the Attic which provides additional Storage space. The Bathroom has 2 sinks, a walk-in Shower and a separate private toilet area.
The 2 additional Bedrooms also get max SUNSHINE and are perfect for your family, guests, nursery, or potential home Office. The LAUNDRY is located on the Top Floor hallway for super convenience. Energy Star Washer and Dryer.
Townhouse Details
Home Type
- Townhome
Est. Annual Taxes
- $6,296
Year Built
- Built in 2019
Lot Details
- 1,776 Sq Ft Lot
- No Through Street
- Backs to Trees or Woods
- Property is in excellent condition
HOA Fees
- $96 Monthly HOA Fees
Parking
- 2 Car Attached Garage
- 2 Driveway Spaces
- Front Facing Garage
Home Design
- Traditional Architecture
- Frame Construction
Interior Spaces
- Property has 3 Levels
Bedrooms and Bathrooms
- 3 Bedrooms
Laundry
- Laundry on upper level
- ENERGY STAR Qualified Washer
Finished Basement
- Garage Access
- Exterior Basement Entry
- Basement with some natural light
Utilities
- Central Heating and Cooling System
- Heating System Uses Natural Gas
- Natural Gas Water Heater
Additional Features
- Energy-Efficient Appliances
- Deck
Listing and Financial Details
- Tax Lot 10
- Assessor Parcel Number 17135581241
Community Details
Overview
- Association fees include trash, lawn maintenance, common area maintenance
- Premier Group HOA
- Metro Pointe Subdivision
Amenities
- Common Area
Recreation
- Community Playground
Map
Home Values in the Area
Average Home Value in this Area
Tax History
| Year | Tax Paid | Tax Assessment Tax Assessment Total Assessment is a certain percentage of the fair market value that is determined by local assessors to be the total taxable value of land and additions on the property. | Land | Improvement |
|---|---|---|---|---|
| 2024 | $5,930 | $423,733 | $0 | $0 |
| 2023 | $5,685 | $394,600 | $75,000 | $319,600 |
| 2022 | $5,378 | $364,567 | $0 | $0 |
| 2021 | $5,078 | $334,533 | $0 | $0 |
| 2020 | $4,902 | $304,500 | $75,000 | $229,500 |
| 2019 | $74 | $5,200 | $5,200 | $0 |
| 2018 | $98 | $5,200 | $5,200 | $0 |
| 2017 | $77 | $5,200 | $0 | $0 |
Property History
| Date | Event | Price | Change | Sq Ft Price |
|---|---|---|---|---|
| 04/01/2025 04/01/25 | Pending | -- | -- | -- |
| 03/21/2025 03/21/25 | For Sale | $490,000 | -- | $269 / Sq Ft |
Deed History
| Date | Type | Sale Price | Title Company |
|---|---|---|---|
| Deed | $394,965 | First Excel Title Llc |
Mortgage History
| Date | Status | Loan Amount | Loan Type |
|---|---|---|---|
| Open | $381,900 | New Conventional | |
| Closed | $383,116 | New Conventional |
Similar Homes in the area
Source: Bright MLS
MLS Number: MDPG2145566
APN: 13-5581241
- 3135 Belair Gate Ln
- 6904 Stoddert Ln
- 2900 Pinebrook Rd
- 2724 Duvall Ridge Rd Unit 423
- 2515 Kent Town Place Unit A
- 2515 Kent Town Place Unit B
- 7012 E Lombard St
- 6892 Hawthorne St
- 6500 Hawthorne St
- 2604 Kent Village Dr
- 6840 Standish Dr
- 6918 Randolph St
- 7109 Kent Town Dr
- 3706 Ingalls Ave
- 6835 Forest Terrace
- 3717 Harmon Ave
- 4006 70th Ave
- 7403 Hawthorne St
- 4102 71st Ave
- 3902 Thornwood Rd
