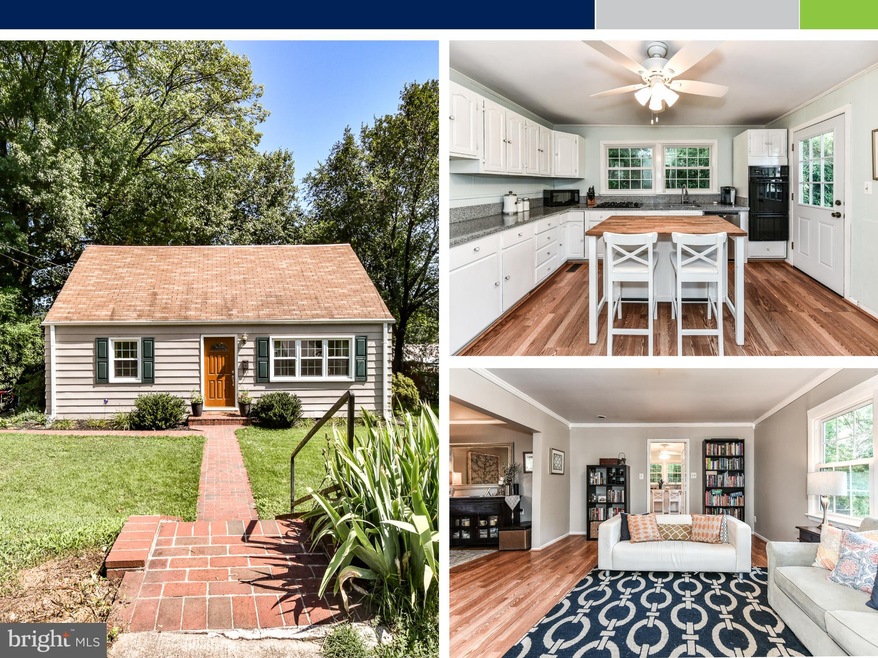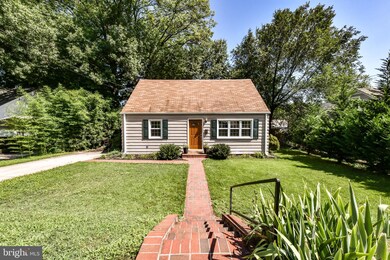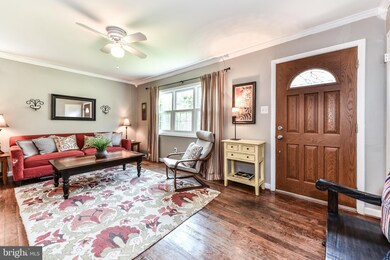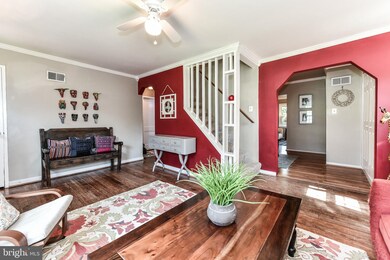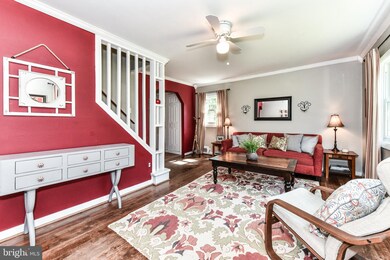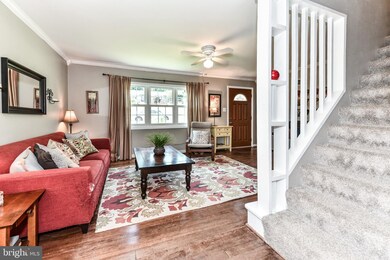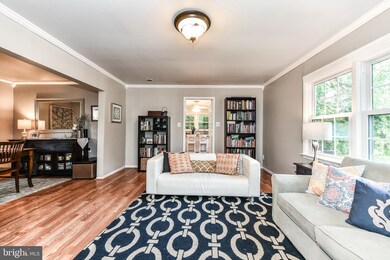
3118 Burgundy Rd Alexandria, VA 22303
Rose Hill NeighborhoodHighlights
- Cape Cod Architecture
- Traditional Floor Plan
- Main Floor Bedroom
- Twain Middle School Rated A-
- Wood Flooring
- No HOA
About This Home
As of August 2019**JUST LISTED!! OPEN SUNDAY 7/21 from 2-4pm. Amazing 4BR/2BA charmer within minutes of Huntington Station/495/GW Parkway and on a direct bus line to metro** This quintessential 1950's Alexandria home encapsulates the warmth of cottage living while presenting keen modern updates and abundant storage. A unique floor plan offers two bedrooms and a full bathroom on both levels with plenty of closets throughout. Enjoy a large renovated eat-in kitchen with granite countertops and walk-out access to a large deck within a fully fenced and ready-to-play yard. The large storage shed--complete with window boxes--offers storage for sports & outdoor equipment or space for future workshop. Original hardwood floors, crown moldings, and beautiful built-ins wrap this wonderful home up with visual interest that remains true to the spirit of the its time! A downtown commuter's dream, find ease of access to 495, GW Parkway, Rt. 1 - and a 5 minute drive to Huntington Station (4 stops from National Landing). Despite the urban accessibility, biking, walking, and nature trails & parks are all close by, perfect for peaceful exploration + new Wegmans at Eisenhower Avenue will be 3 min drive away! Come see your potential future home!
Home Details
Home Type
- Single Family
Est. Annual Taxes
- $4,881
Year Built
- Built in 1950
Lot Details
- 7,200 Sq Ft Lot
- Wood Fence
- Property is in very good condition
- Property is zoned 140
Home Design
- Cape Cod Architecture
- Vinyl Siding
Interior Spaces
- 1,568 Sq Ft Home
- Property has 2 Levels
- Traditional Floor Plan
- Built-In Features
- Crown Molding
- Ceiling Fan
- Family Room Off Kitchen
- Combination Dining and Living Room
Kitchen
- Eat-In Kitchen
- Built-In Oven
- Cooktop
- Microwave
- Ice Maker
- Dishwasher
- Upgraded Countertops
- Disposal
Flooring
- Wood
- Carpet
- Laminate
- Ceramic Tile
Bedrooms and Bathrooms
- Bathtub with Shower
Laundry
- Laundry on main level
- Electric Dryer
- Washer
Home Security
- Carbon Monoxide Detectors
- Fire and Smoke Detector
Parking
- Driveway
- On-Street Parking
Outdoor Features
- Balcony
- Patio
- Storage Shed
- Playground
- Play Equipment
Utilities
- Forced Air Heating and Cooling System
Community Details
- No Home Owners Association
- Burgundy Village Subdivision
Listing and Financial Details
- Tax Lot 17
- Assessor Parcel Number 0822 14B 0017
Map
Home Values in the Area
Average Home Value in this Area
Property History
| Date | Event | Price | Change | Sq Ft Price |
|---|---|---|---|---|
| 04/25/2025 04/25/25 | Pending | -- | -- | -- |
| 02/20/2025 02/20/25 | Price Changed | $625,000 | -0.8% | $399 / Sq Ft |
| 12/10/2024 12/10/24 | For Sale | $630,000 | 0.0% | $402 / Sq Ft |
| 10/18/2024 10/18/24 | Pending | -- | -- | -- |
| 10/02/2024 10/02/24 | Price Changed | $630,000 | -0.2% | $402 / Sq Ft |
| 09/11/2024 09/11/24 | Price Changed | $631,000 | -1.3% | $402 / Sq Ft |
| 08/28/2024 08/28/24 | Price Changed | $639,000 | -0.2% | $408 / Sq Ft |
| 07/29/2024 07/29/24 | For Sale | $640,000 | +32.0% | $408 / Sq Ft |
| 08/19/2019 08/19/19 | Sold | $485,000 | +2.1% | $309 / Sq Ft |
| 07/22/2019 07/22/19 | Pending | -- | -- | -- |
| 07/16/2019 07/16/19 | For Sale | $475,000 | -- | $303 / Sq Ft |
Tax History
| Year | Tax Paid | Tax Assessment Tax Assessment Total Assessment is a certain percentage of the fair market value that is determined by local assessors to be the total taxable value of land and additions on the property. | Land | Improvement |
|---|---|---|---|---|
| 2024 | $6,777 | $528,000 | $229,000 | $299,000 |
| 2023 | $6,677 | $538,680 | $229,000 | $309,680 |
| 2022 | $6,254 | $496,710 | $209,000 | $287,710 |
| 2021 | $6,020 | $470,910 | $190,000 | $280,910 |
| 2020 | $5,316 | $410,940 | $184,000 | $226,940 |
| 2019 | $4,882 | $373,620 | $175,000 | $198,620 |
| 2018 | $4,262 | $370,620 | $172,000 | $198,620 |
| 2017 | $4,516 | $353,160 | $164,000 | $189,160 |
| 2016 | $4,576 | $359,010 | $164,000 | $195,010 |
| 2015 | $4,227 | $341,720 | $156,000 | $185,720 |
| 2014 | $3,800 | $304,820 | $139,000 | $165,820 |
Mortgage History
| Date | Status | Loan Amount | Loan Type |
|---|---|---|---|
| Previous Owner | $79,945 | Stand Alone Second | |
| Previous Owner | $420,500 | New Conventional | |
| Previous Owner | $425,000 | New Conventional | |
| Previous Owner | $284,534 | FHA |
Deed History
| Date | Type | Sale Price | Title Company |
|---|---|---|---|
| Deed | $594,800 | None Listed On Document | |
| Warranty Deed | $485,000 | Monument Title Co | |
| Warranty Deed | $289,000 | -- |
Similar Homes in Alexandria, VA
Source: Bright MLS
MLS Number: VAFX1077310
APN: 0822-14B-0017
- 3404 Elmwood Dr
- 3185 Lawsons Hill Place
- 5595 Governors Pond Cir
- 5722 Tremont Dr
- 130 Ike Dr
- 2636 Fort Farnsworth Rd Unit 126
- 2715 James Dr
- 2632 Ft Farnsworth Rd Unit 1B
- 2634 Fort Farnsworth Rd Unit 134
- 2630 Fort Farnsworth Rd Unit 149
- 2649 Redcoat Dr Unit 123
- 2606 Indian Dr Unit 2D
- 2605 Huntington Ave Unit 66
- 2648 Redcoat Dr Unit 99 (1C)
- 5810 Queens Gate Ct
- 2624 Redcoat Dr Unit 162
- 2634 Wagon Dr Unit 281
- 2626 Fort Farnsworth Rd Unit 200-2B
- 2630 Wagon Dr Unit 293
- 5701 Indian Ct Unit 8
