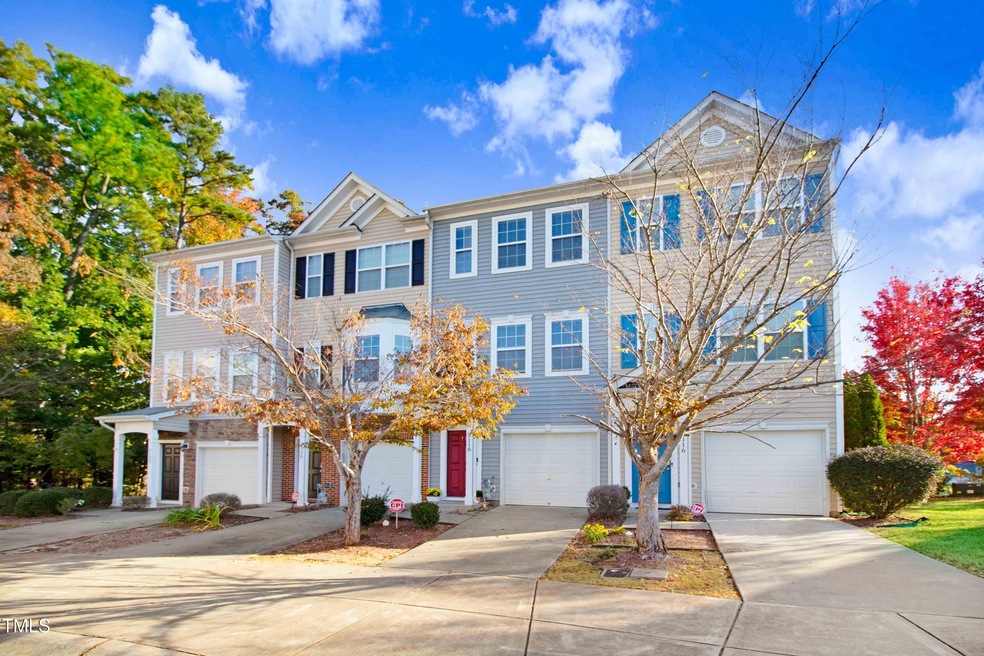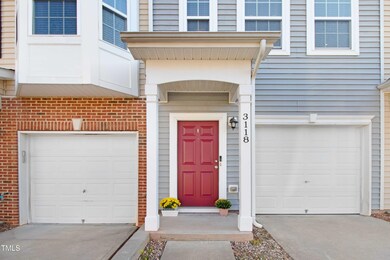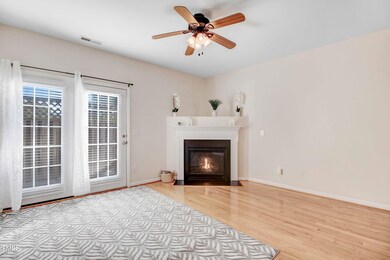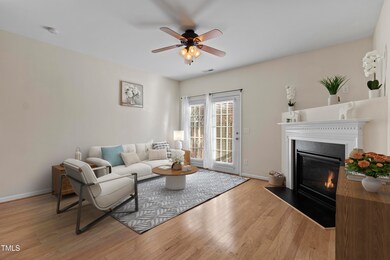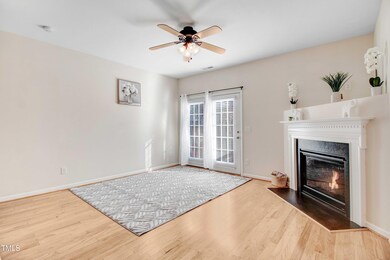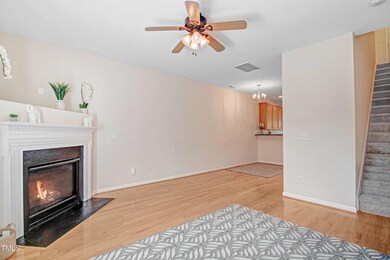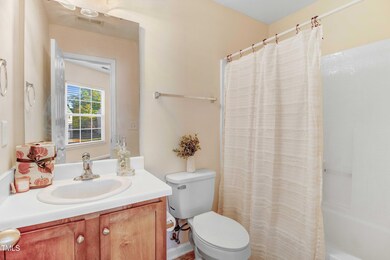
3118 Courtney Creek Blvd Durham, NC 27713
Campus Hills NeighborhoodHighlights
- Deck
- Wood Flooring
- Bonus Room
- Contemporary Architecture
- Attic
- Cul-De-Sac
About This Home
As of February 2025New Year! New Price! Spacious move- in ready 3 story townhome, located in a quiet cul-de-sac is ready for you to make it your own! This well-maintained home has been updated with new carpet throughout. Home features two spacious bedrooms upstairs plus a large flexible bonus room downstairs that features a wet bar along with installed cabinetry for extra storage. The living room features a fireplace for cozy nights with access to an outside deck for relaxation and entertaining. An open kitchen with lots of natural and recessed lighting features an island and a breakfast nook. 1-car garage and driveway for parking. You don't want to miss your chance to live in this peaceful, well-sought out community with access to major highways. Close to shopping, Universities, Research Triangle Park and downtown Durham. Seller will consider concessions with offer! Home Warranty Included! Come enjoy all Durham has to offer! Come bring your best offers!
Townhouse Details
Home Type
- Townhome
Est. Annual Taxes
- $2,159
Year Built
- Built in 2008
Lot Details
- No Unit Above or Below
- Cul-De-Sac
- Landscaped
HOA Fees
- $120 Monthly HOA Fees
Parking
- 1 Car Attached Garage
- Private Driveway
Home Design
- Contemporary Architecture
- Slab Foundation
- Shingle Roof
Interior Spaces
- 1,567 Sq Ft Home
- 3-Story Property
- Gas Log Fireplace
- Family Room
- Dining Room
- Bonus Room
- Pull Down Stairs to Attic
Kitchen
- Range
- Microwave
- Ice Maker
- Dishwasher
- Disposal
Flooring
- Wood
- Carpet
Bedrooms and Bathrooms
- 2 Bedrooms
- Walk-In Closet
Schools
- Fayetteville Elementary School
- Lowes Grove Middle School
- Hillside High School
Additional Features
- Deck
- Forced Air Heating and Cooling System
Community Details
- Association fees include unknown
- Pindell Wilson Association, Phone Number (919) 676-4008
- Built by Beazer
- Wynterfield Subdivision
- Maintained Community
Listing and Financial Details
- Home warranty included in the sale of the property
- Assessor Parcel Number 210556
Map
Home Values in the Area
Average Home Value in this Area
Property History
| Date | Event | Price | Change | Sq Ft Price |
|---|---|---|---|---|
| 02/28/2025 02/28/25 | Sold | $300,000 | -2.6% | $191 / Sq Ft |
| 01/24/2025 01/24/25 | Pending | -- | -- | -- |
| 01/07/2025 01/07/25 | Price Changed | $308,000 | -1.3% | $197 / Sq Ft |
| 12/12/2024 12/12/24 | Price Changed | $312,000 | -2.2% | $199 / Sq Ft |
| 11/27/2024 11/27/24 | Price Changed | $319,000 | -3.3% | $204 / Sq Ft |
| 11/09/2024 11/09/24 | For Sale | $330,000 | 0.0% | $211 / Sq Ft |
| 11/09/2024 11/09/24 | For Sale | $330,000 | -- | $211 / Sq Ft |
Tax History
| Year | Tax Paid | Tax Assessment Tax Assessment Total Assessment is a certain percentage of the fair market value that is determined by local assessors to be the total taxable value of land and additions on the property. | Land | Improvement |
|---|---|---|---|---|
| 2024 | $2,492 | $178,648 | $36,000 | $142,648 |
| 2023 | $2,340 | $178,648 | $36,000 | $142,648 |
| 2022 | $2,287 | $178,648 | $36,000 | $142,648 |
| 2021 | $2,276 | $178,648 | $36,000 | $142,648 |
| 2020 | $2,222 | $178,648 | $36,000 | $142,648 |
| 2019 | $2,222 | $178,648 | $36,000 | $142,648 |
| 2018 | $1,996 | $147,114 | $28,000 | $119,114 |
| 2017 | $1,981 | $147,114 | $28,000 | $119,114 |
| 2016 | $1,914 | $147,114 | $28,000 | $119,114 |
| 2015 | $2,354 | $170,042 | $32,300 | $137,742 |
| 2014 | $2,464 | $170,042 | $32,300 | $137,742 |
Mortgage History
| Date | Status | Loan Amount | Loan Type |
|---|---|---|---|
| Previous Owner | $165,000 | New Conventional | |
| Previous Owner | $35,000 | Second Mortgage Made To Cover Down Payment | |
| Previous Owner | $31,302 | Unknown | |
| Previous Owner | $127,300 | New Conventional | |
| Previous Owner | $157,517 | FHA |
Deed History
| Date | Type | Sale Price | Title Company |
|---|---|---|---|
| Warranty Deed | $300,000 | None Listed On Document | |
| Warranty Deed | -- | None Available | |
| Quit Claim Deed | -- | None Available | |
| Warranty Deed | $134,000 | None Available | |
| Trustee Deed | $99,776 | None Available | |
| Warranty Deed | $160,000 | None Available |
Similar Homes in Durham, NC
Source: Doorify MLS
MLS Number: 10062362
APN: 210556
- 3114 Courtney Creek Blvd
- 101 Oakmont Ave
- 2604 Wyntercrest Ln
- 2606 Wyntercrest Ln
- 1633 Snow Mass Way
- 1154 Romeria Dr
- 1673 Snowmass Way
- 1674 Snowmass Way
- 1316 Holly Grove Way
- 1218 Helms St
- 1222 Helms St
- 1226 Helms St
- 713 Tambor Rd
- 703 Tambor Rd
- 1364 Chowan Ave
- 1402 Chowan Ave
- 1404 Chowan Ave
- 1368 Chowan Ave
- 3213 Kirby St
- 857 Romeria Dr
