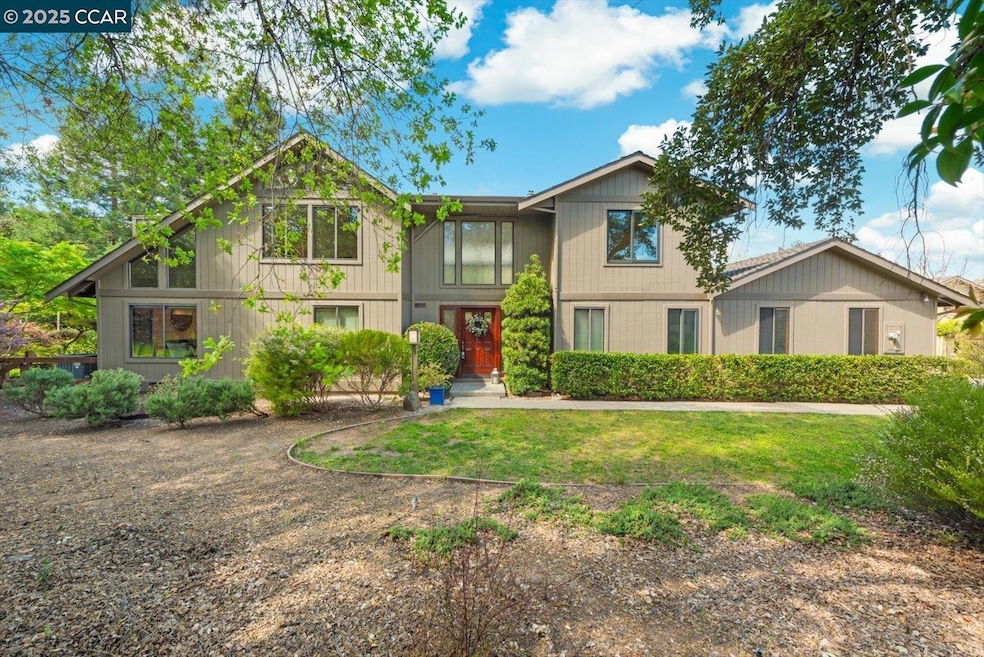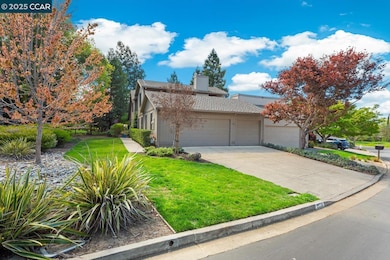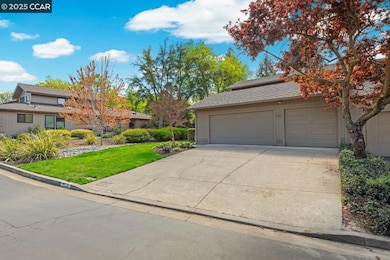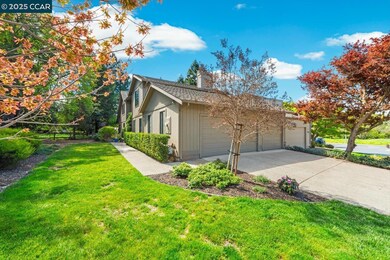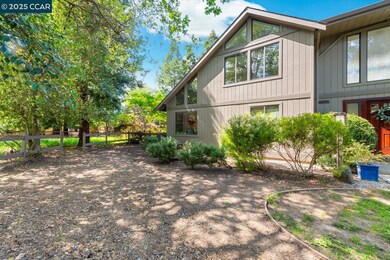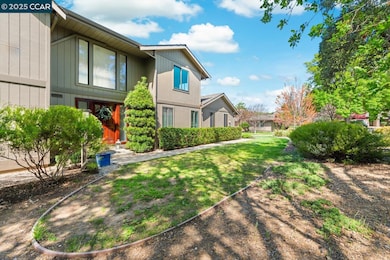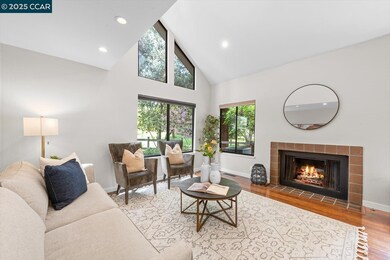
3118 Hambletonian Ln Walnut Creek, CA 94598
Northgate NeighborhoodEstimated payment $9,437/month
Highlights
- Solar Power System
- RV Parking in Community
- Atrium Room
- Walnut Acres Elementary School Rated A-
- Updated Kitchen
- Clubhouse
About This Home
Welcome to 3118 Hambletonian Ln, a stunning 4 bed, 2.5 bath home in Walnut Creek’s Northgate community. Beside Mt. Diablo State Park, this home offers a breathtaking natural setting with scenic hiking trails. It’s also in the top-rated Northgate School District. Expansive windows frame lush greenery, while an open floor plan enhances the airy feel. Bamboo floors flow through the dining, living, and family rooms and an atrium with a Japanese maple and pink camelias is visible from the kitchen and family room. The living room is bright and light, with soaring ceilings and multiple windows. Adjacent is the chef’s kitchen, equipped with updated appliances and a breakfast bar that flows effortlessly into the dining space. The spacious family room, features a built-in library with a fireplace and a sliding door to the atrium. With high-speed internet, it's perfect for both work and entertainment. A downstairs room serves as an office or guest bedroom. The primary suite boasts vaulted ceilings, large windows, an en-suite bath, and a large walk-in closet. Upgrades include solar panels, a tankless water heater, double-paned windows, an attic fan, a generator, blackout blinds, and a Lutron Caseta lighting system. A drip irrigation system and two furnaces ensure efficiency. HOA $630/mo.
Townhouse Details
Home Type
- Townhome
Est. Annual Taxes
- $6,901
Year Built
- Built in 1976
Lot Details
- 4,950 Sq Ft Lot
- Landscaped
- Sprinklers Throughout Yard
- Back Yard Fenced and Front Yard
HOA Fees
- $630 Monthly HOA Fees
Parking
- 3 Car Direct Access Garage
- Garage Door Opener
- Guest Parking
- Off-Street Parking
Home Design
- Contemporary Architecture
- Shingle Roof
- Wood Siding
- Composition Shingle
Interior Spaces
- 2-Story Property
- Insulated Windows
- Family Room with Fireplace
- 2 Fireplaces
- Living Room with Fireplace
- Dining Area
- Atrium Room
- Park or Greenbelt Views
- Attic Fan
- Smart Thermostat
Kitchen
- Updated Kitchen
- Eat-In Kitchen
- Breakfast Bar
- Self-Cleaning Oven
- Built-In Range
- Microwave
- Dishwasher
- Kitchen Island
- Solid Surface Countertops
- Disposal
Flooring
- Wood
- Carpet
- Tile
Bedrooms and Bathrooms
- 4 Bedrooms
Laundry
- Dryer
- Washer
Eco-Friendly Details
- Solar Power System
- Solar owned by seller
Utilities
- Zoned Heating and Cooling
- Power Generator
- Tankless Water Heater
Listing and Financial Details
- Assessor Parcel Number 1380910172
Community Details
Overview
- Association fees include common area maintenance, management fee, reserves
- 60 Units
- Not Listed Association, Phone Number (925) 400-6577
- North Gate Subdivision
- RV Parking in Community
- Greenbelt
Amenities
- Community Barbecue Grill
- Picnic Area
- Clubhouse
Recreation
- Tennis Courts
- Community Pool
- Trails
Security
- Carbon Monoxide Detectors
- Fire and Smoke Detector
Map
Home Values in the Area
Average Home Value in this Area
Tax History
| Year | Tax Paid | Tax Assessment Tax Assessment Total Assessment is a certain percentage of the fair market value that is determined by local assessors to be the total taxable value of land and additions on the property. | Land | Improvement |
|---|---|---|---|---|
| 2024 | $6,901 | $568,136 | $97,378 | $470,758 |
| 2023 | $6,901 | $556,997 | $95,469 | $461,528 |
| 2022 | $6,840 | $546,077 | $93,598 | $452,479 |
| 2021 | $6,682 | $535,370 | $91,763 | $443,607 |
| 2019 | $6,523 | $519,493 | $89,043 | $430,450 |
| 2018 | $6,285 | $509,308 | $87,298 | $422,010 |
| 2017 | $6,079 | $499,323 | $85,587 | $413,736 |
| 2016 | $5,926 | $489,533 | $83,909 | $405,624 |
| 2015 | $5,875 | $482,181 | $82,649 | $399,532 |
| 2014 | $5,789 | $472,737 | $81,031 | $391,706 |
Property History
| Date | Event | Price | Change | Sq Ft Price |
|---|---|---|---|---|
| 04/11/2025 04/11/25 | Pending | -- | -- | -- |
| 03/31/2025 03/31/25 | For Sale | $1,474,900 | -- | $637 / Sq Ft |
Deed History
| Date | Type | Sale Price | Title Company |
|---|---|---|---|
| Interfamily Deed Transfer | -- | -- |
Mortgage History
| Date | Status | Loan Amount | Loan Type |
|---|---|---|---|
| Closed | $269,800 | New Conventional | |
| Closed | $250,000 | Credit Line Revolving | |
| Closed | $100,000 | Credit Line Revolving | |
| Closed | $175,000 | New Conventional | |
| Closed | $100,000 | Credit Line Revolving | |
| Closed | $491,000 | New Conventional | |
| Closed | $491,000 | New Conventional | |
| Closed | $250,000 | Credit Line Revolving | |
| Closed | $100,000 | Credit Line Revolving |
About the Listing Agent

Meet Wendy, your dedicated partner at Christie's International Real Estate | Sereno. Her journey to real estate excellence is rooted in a history of success in sales, marketing, and top-notch customer service across related industries. With over 40 years of expertise spanning Residential and Commercial Development, Land Surveying, Construction Management and International Relocation Services, Wendy is your ideal guide in the world of real estate.
What sets Wendy apart is her unwavering
Wendy's Other Listings
Source: Contra Costa Association of REALTORS®
MLS Number: 41091443
APN: 138-091-017-2
- 3117 Bowling Green Dr
- 3706 Waterford Ln
- 195 Pine Creek Rd
- 2927 Comistas Dr
- 1101 N Gate Rd
- 350 Pine Creek Rd
- 401 Pine Creek Rd
- 635 Pine Creek Rd
- 22 Yellowstone Ct
- 820 Foxtail Ct
- 383 Caravelle Dr
- 1177 Snyder Ln
- 911 Walnut Ave
- 1042 Wiget Ln
- 317 Deerpark Ct
- 856 Walbrook Ct
- 903 Meander Dr
- 922 Quiet Place Ct
- 2878 Encina Camino
- 2249 Blackstone Dr
