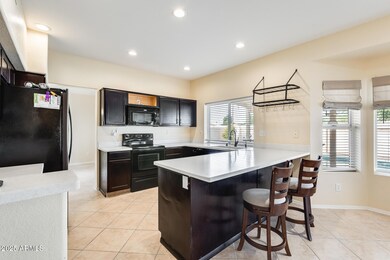
3118 N 114th Dr Avondale, AZ 85392
Garden Lakes NeighborhoodHighlights
- Heated Pool
- Vaulted Ceiling
- Covered patio or porch
- Contemporary Architecture
- Wood Flooring
- 4-minute walk to Kimberly Park
About This Home
As of February 2025This home truly has it all! Stunning 3-bedroom, 3-bathroom, 2-story home located in a highly desirable community! With 1,961 sqft of spacious living, this home features warm-toned walls, soaring 9+ ceilings, and oversized dual-pane windows that flood the space with natural light. The layout includes a versatile den, a cozy loft, and a welcoming family room. The kitchen boasts rich dark wood cabinets, non-laminate counters, an eat-in dining area, and a breakfast bar. Backyard oasis is complete with an extra-large covered patio, low-maintenance synthetic grass and gravel, and a sparkling heated pool. A 3-car garage adds practicality, while the location puts you moments away from Kimberly Park, top-rated schools, freeways, shopping, dining.
Last Buyer's Agent
Tara Hayden
Redfin Corporation License #BR649272000

Home Details
Home Type
- Single Family
Est. Annual Taxes
- $1,978
Year Built
- Built in 1990
Lot Details
- 6,268 Sq Ft Lot
- Desert faces the front and back of the property
- Block Wall Fence
- Artificial Turf
- Front and Back Yard Sprinklers
- Sprinklers on Timer
HOA Fees
- $73 Monthly HOA Fees
Parking
- 3 Car Garage
Home Design
- Contemporary Architecture
- Wood Frame Construction
- Cellulose Insulation
- Tile Roof
- Stucco
Interior Spaces
- 1,961 Sq Ft Home
- 2-Story Property
- Central Vacuum
- Vaulted Ceiling
- Ceiling Fan
- Double Pane Windows
Kitchen
- Eat-In Kitchen
- Breakfast Bar
- Built-In Microwave
Flooring
- Wood
- Tile
Bedrooms and Bathrooms
- 3 Bedrooms
- Remodeled Bathroom
- Primary Bathroom is a Full Bathroom
- 3 Bathrooms
- Dual Vanity Sinks in Primary Bathroom
- Bathtub With Separate Shower Stall
Outdoor Features
- Heated Pool
- Covered patio or porch
- Outdoor Storage
Schools
- Garden Lakes Elementary School
- Westview High School
Utilities
- Refrigerated Cooling System
- Heating Available
- High Speed Internet
- Cable TV Available
Listing and Financial Details
- Tax Lot 117
- Assessor Parcel Number 102-28-617
Community Details
Overview
- Association fees include ground maintenance
- Ccmc Association, Phone Number (480) 921-7500
- Built by SHEA HOMES
- Garden Lakes Subdivision
Recreation
- Community Playground
Map
Home Values in the Area
Average Home Value in this Area
Property History
| Date | Event | Price | Change | Sq Ft Price |
|---|---|---|---|---|
| 02/25/2025 02/25/25 | Sold | $440,000 | 0.0% | $224 / Sq Ft |
| 01/26/2025 01/26/25 | Pending | -- | -- | -- |
| 01/24/2025 01/24/25 | For Sale | $440,000 | +49.3% | $224 / Sq Ft |
| 04/12/2019 04/12/19 | Sold | $294,700 | 0.0% | $150 / Sq Ft |
| 02/09/2019 02/09/19 | Pending | -- | -- | -- |
| 01/25/2019 01/25/19 | For Sale | $294,700 | -- | $150 / Sq Ft |
Tax History
| Year | Tax Paid | Tax Assessment Tax Assessment Total Assessment is a certain percentage of the fair market value that is determined by local assessors to be the total taxable value of land and additions on the property. | Land | Improvement |
|---|---|---|---|---|
| 2025 | $1,978 | $15,954 | -- | -- |
| 2024 | $2,017 | $15,194 | -- | -- |
| 2023 | $2,017 | $30,300 | $6,060 | $24,240 |
| 2022 | $1,948 | $23,120 | $4,620 | $18,500 |
| 2021 | $1,855 | $21,730 | $4,340 | $17,390 |
| 2020 | $1,801 | $20,650 | $4,130 | $16,520 |
| 2019 | $1,818 | $18,850 | $3,770 | $15,080 |
| 2018 | $1,716 | $17,470 | $3,490 | $13,980 |
| 2017 | $1,580 | $15,710 | $3,140 | $12,570 |
| 2016 | $1,454 | $13,970 | $2,790 | $11,180 |
| 2015 | $1,454 | $13,930 | $2,780 | $11,150 |
Mortgage History
| Date | Status | Loan Amount | Loan Type |
|---|---|---|---|
| Open | $426,800 | New Conventional | |
| Previous Owner | $40,000 | Stand Alone Second | |
| Previous Owner | $280,100 | New Conventional | |
| Previous Owner | $279,965 | New Conventional | |
| Previous Owner | $82,500 | New Conventional | |
| Previous Owner | $181,707 | Unknown | |
| Previous Owner | $140,871 | Unknown |
Deed History
| Date | Type | Sale Price | Title Company |
|---|---|---|---|
| Quit Claim Deed | -- | Title Forward Agency Of Arizon | |
| Warranty Deed | $440,000 | Title Forward Agency Of Arizon | |
| Warranty Deed | $294,700 | Driggs Title Agency Inc | |
| Warranty Deed | $110,000 | Dhi Title Agency |
Similar Homes in Avondale, AZ
Source: Arizona Regional Multiple Listing Service (ARMLS)
MLS Number: 6810083
APN: 102-28-617
- 3140 N 114th Dr
- 11519 W Clover Way
- 11618 W Olive Dr
- 11537 W Laurelwood Ln
- 11432 W Ashland Way
- 11233 W Olive Dr
- 11548 W Cottonwood Ln
- 11317 W Cottonwood Ln
- 11606 W Laurelwood Ln
- 2932 N 115th Ln
- 11441 W La Reata Ave
- 2810 N 112th Ln
- 11133 W Laurelwood Ln
- 2706 N 115th Dr
- 3528 N Crystal Ln
- 11163 W Edgemont Ave
- 3109 N Meadow Dr
- 3121 N Meadow Dr
- 3620 N Aspen Dr
- 3112 N 110th Ave






