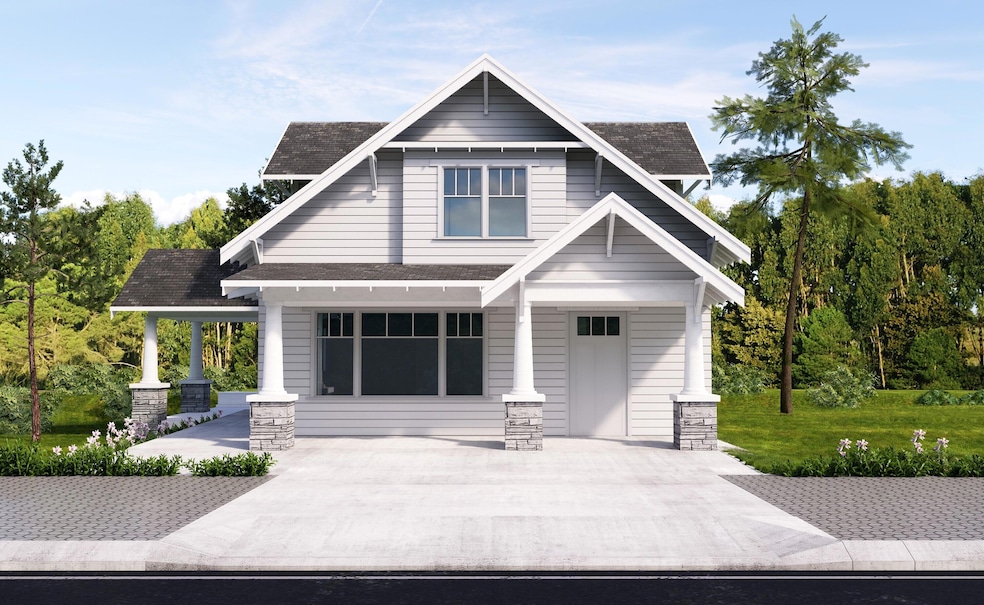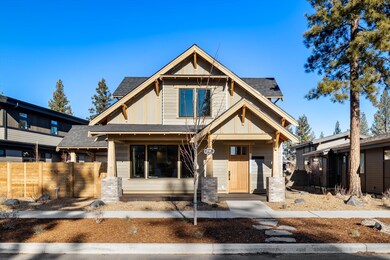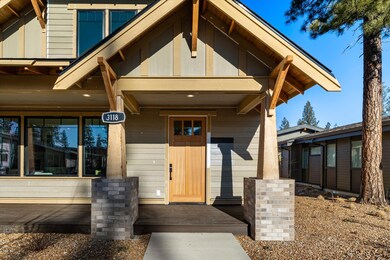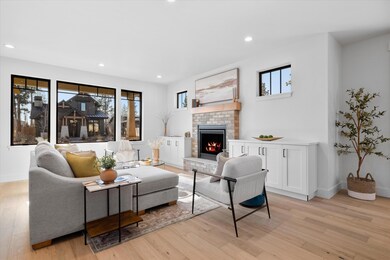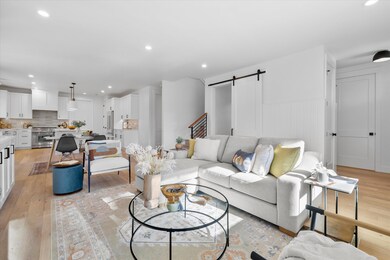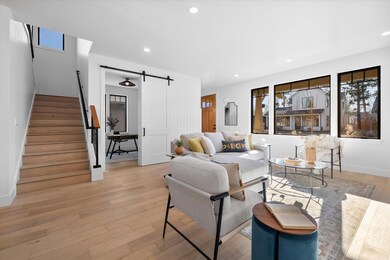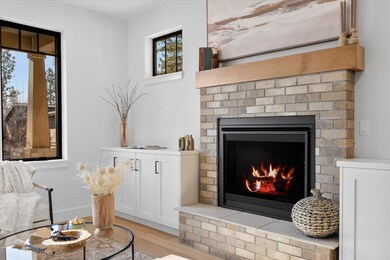
3118 NW Mayer Place Bend, OR 97703
Summit West NeighborhoodHighlights
- New Construction
- Open Floorplan
- Craftsman Architecture
- William E. Miller Elementary School Rated A-
- Earth Advantage Certified Home
- Vaulted Ceiling
About This Home
As of January 2025Classy Craftsman Style home in Bend's favorite neighborhood, Discovery West. This 3 bedroom 2.5 bath, two story home features a generous master suite on the main floor along with a private office and an open floor plan. Master bath has heated tile floors. Island kitchen has quartz countertops, stainless steel appliances and pantry. Hardwood floors in kitchen, living room, primary bedroom and upstairs. Dining room features glass doors opening to covered paver patio and private yard. Great room features large windows, cozy natural gas fireplace and built- in book shelves. Upstairs are two large bedrooms with tons of additional storage, a shared bathroom with twin vanities, and generous flex space for game or media room. 2 car garage with entry from the alleyway. Outdoor living includes a front deck and side yard features a generous paver patio with covered area and natural gas fire pit. This home is move-in ready!
Last Agent to Sell the Property
RE/MAX Key Properties Brokerage Phone: (541) 598-4262 License #910100023

Home Details
Home Type
- Single Family
Est. Annual Taxes
- $6,293
Year Built
- Built in 2024 | New Construction
Lot Details
- 5,663 Sq Ft Lot
- Fenced
- Drip System Landscaping
- Level Lot
- Front and Back Yard Sprinklers
- Garden
- Property is zoned RS, RS
HOA Fees
- $26 Monthly HOA Fees
Parking
- 2 Car Attached Garage
- Alley Access
- Garage Door Opener
- Gravel Driveway
- On-Street Parking
Home Design
- Craftsman Architecture
- Northwest Architecture
- Cottage
- Stem Wall Foundation
- Frame Construction
- Composition Roof
- Concrete Perimeter Foundation
Interior Spaces
- 2,209 Sq Ft Home
- 2-Story Property
- Open Floorplan
- Wired For Data
- Built-In Features
- Vaulted Ceiling
- Ceiling Fan
- Gas Fireplace
- ENERGY STAR Qualified Windows with Low Emissivity
- Vinyl Clad Windows
- Mud Room
- Great Room with Fireplace
- Living Room
- Dining Room
- Home Office
- Loft
- Bonus Room
- Neighborhood Views
- Laundry Room
Kitchen
- Breakfast Bar
- Range with Range Hood
- Microwave
- Dishwasher
- Kitchen Island
- Solid Surface Countertops
- Disposal
Flooring
- Wood
- Carpet
- Tile
Bedrooms and Bathrooms
- 3 Bedrooms
- Primary Bedroom on Main
- Walk-In Closet
- Double Vanity
- Bathtub with Shower
- Bathtub Includes Tile Surround
Home Security
- Smart Thermostat
- Carbon Monoxide Detectors
- Fire and Smoke Detector
Accessible Home Design
- Accessible Full Bathroom
- Accessible Bedroom
- Accessible Kitchen
- Accessible Hallway
- Accessible Closets
- Accessible Doors
- Accessible Entrance
- Smart Technology
Eco-Friendly Details
- Earth Advantage Certified Home
- Pre-Wired For Photovoltaic Solar
- Smart Irrigation
Outdoor Features
- Patio
- Fire Pit
Schools
- William E Miller Elementary School
- Pacific Crest Middle School
- Summit High School
Utilities
- Ductless Heating Or Cooling System
- Central Air
- Heat Pump System
- Tankless Water Heater
- Hot Water Circulator
Listing and Financial Details
- No Short Term Rentals Allowed
- Tax Lot 09100
- Assessor Parcel Number 283955
Community Details
Overview
- Built by B&C Building LLC
- Discovery West Phase 3 Subdivision
- The community has rules related to covenants, conditions, and restrictions, covenants
- Electric Vehicle Charging Station
- Property is near a preserve or public land
Recreation
- Park
- Snow Removal
Security
- Building Fire-Resistance Rating
Map
Home Values in the Area
Average Home Value in this Area
Property History
| Date | Event | Price | Change | Sq Ft Price |
|---|---|---|---|---|
| 01/30/2025 01/30/25 | Sold | $1,450,000 | -3.0% | $656 / Sq Ft |
| 01/01/2025 01/01/25 | Pending | -- | -- | -- |
| 05/09/2024 05/09/24 | For Sale | $1,495,000 | -- | $677 / Sq Ft |
Tax History
| Year | Tax Paid | Tax Assessment Tax Assessment Total Assessment is a certain percentage of the fair market value that is determined by local assessors to be the total taxable value of land and additions on the property. | Land | Improvement |
|---|---|---|---|---|
| 2024 | $6,293 | $375,820 | -- | -- |
| 2023 | $1,872 | $117,110 | $117,110 | $0 |
| 2022 | $1,747 | $113,700 | $0 | $0 |
Mortgage History
| Date | Status | Loan Amount | Loan Type |
|---|---|---|---|
| Open | $1,087,500 | New Conventional |
Deed History
| Date | Type | Sale Price | Title Company |
|---|---|---|---|
| Warranty Deed | $1,450,000 | Western Title | |
| Bargain Sale Deed | -- | Western Title |
Similar Homes in Bend, OR
Source: Southern Oregon MLS
MLS Number: 220182170
APN: 283955
- 3111 NW Tharp Ave
- 3150 NW Celilo Ln
- 3138 NW Celilo Ln
- 3116 NW Blodgett Way
- 3374 NW Leavitt Ln Unit Lot 280
- 3114 NW Celilo Ln
- 3109 NW Blodgett Way
- 3047 NW Tharp Ave
- 19151-78 Horizon View Dr
- 1152 NW Skyline Ranch Rd
- 3038 NW Tharp Ave
- 19141-79 Horizon View Dr
- 3057 NW Blodgett Way
- 1392 NW Ochoa Dr
- 1452 NW Ochoa Dr
- 1456 NW Ochoa Dr
- 1336 NW Ochoa Dr
- 1340 NW Ochoa Dr
- 1356 NW Ochoa Dr
- 1372 NW Ochoa Dr
