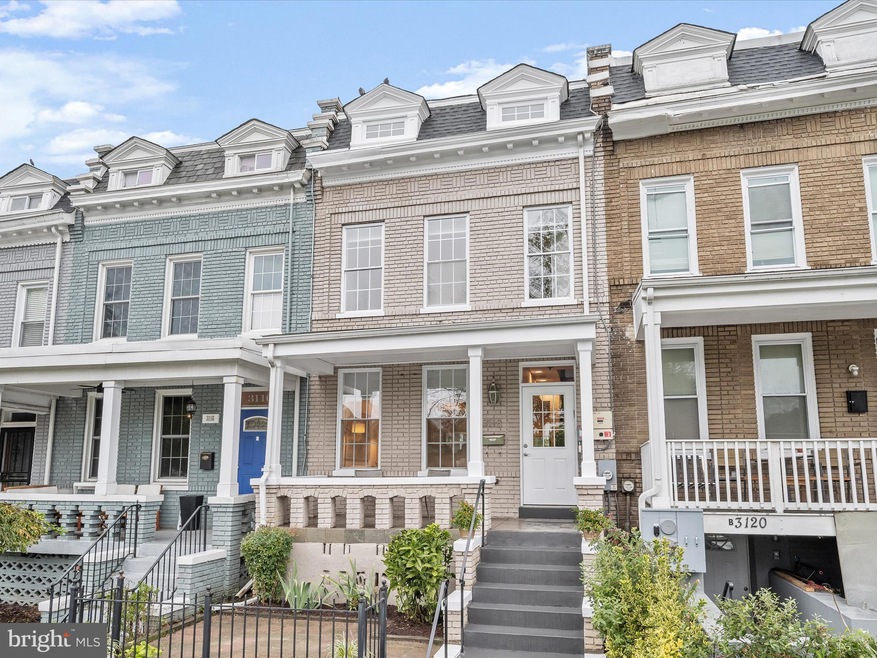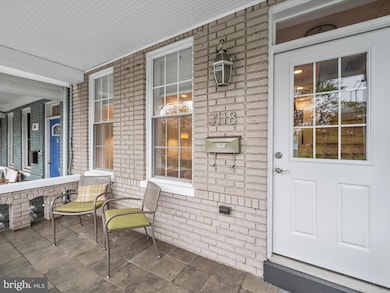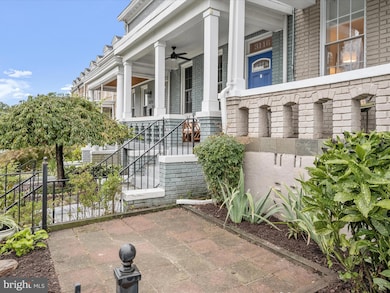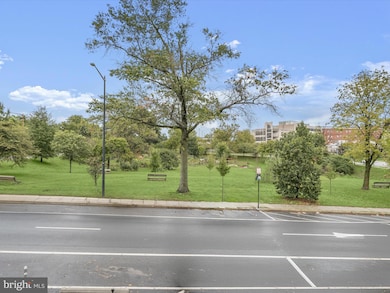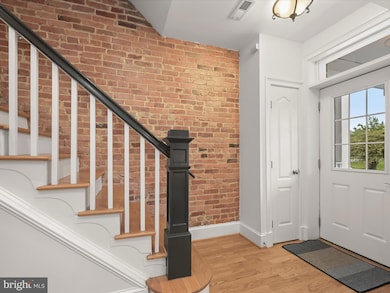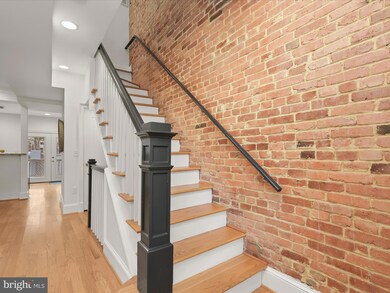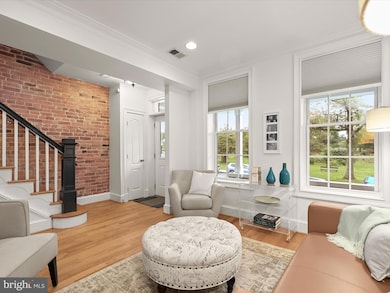
3118 Park Place NW Washington, DC 20010
Park View NeighborhoodHighlights
- City View
- Colonial Architecture
- Wood Flooring
- Open Floorplan
- Deck
- No HOA
About This Home
As of February 2025Priced below Tax Assessment - Great value, great space, great view of the Park across the street offering green space for small garden plots, space to run and play for children, and dogs. Convenient to Downtown, Capitol Hill, etc., plus the new Development and DC Rec Center at the Reservoir. Spacious, interior, Private parking pad with an automatic door, Owned SOLAR PANELS on the roof providing reduced PEPCO bills + SCRE credits at the end of the year and a new front porch roof. There is recessed lighting throughout, a large kitchen (plenty of space for a table) with lots of granite counter space and a raised bar between the kitchen and dining area. The main level has flexibility, as the dining area has also been used as a family room, depending on your ideas or needs. Completely renovated in 2012, Refreshed in 2024. In total 4 Bedrooms/3.5 Baths or flexible space for a home office.
Townhouse Details
Home Type
- Townhome
Est. Annual Taxes
- $6,439
Year Built
- Built in 1916 | Remodeled in 2012
Lot Details
- 1,398 Sq Ft Lot
- East Facing Home
- Back Yard Fenced
- Board Fence
- Property is in very good condition
Property Views
- City
- Garden
- Limited
Home Design
- Colonial Architecture
- Traditional Architecture
- Brick Exterior Construction
- Architectural Shingle Roof
- Vinyl Siding
Interior Spaces
- Property has 3 Levels
- Open Floorplan
- Chair Railings
- Crown Molding
- Brick Wall or Ceiling
- Skylights
- Recessed Lighting
- Double Pane Windows
- Replacement Windows
- Window Screens
- French Doors
- Family Room
- Living Room
- Dining Room
Kitchen
- Eat-In Kitchen
- Gas Oven or Range
- Built-In Range
- Built-In Microwave
- Dishwasher
- Stainless Steel Appliances
- Upgraded Countertops
- Disposal
Flooring
- Wood
- Ceramic Tile
Bedrooms and Bathrooms
- En-Suite Primary Bedroom
- Bathtub with Shower
- Walk-in Shower
Laundry
- Laundry on lower level
- Stacked Electric Washer and Dryer
Finished Basement
- Heated Basement
- Basement Fills Entire Space Under The House
- Walk-Up Access
- Connecting Stairway
- Interior and Exterior Basement Entry
- Basement Windows
Parking
- 1 Parking Space
- Private Parking
- On-Street Parking
- Secure Parking
- Fenced Parking
Eco-Friendly Details
- Solar Heating System
- Heating system powered by active solar
Outdoor Features
- Deck
- Porch
Utilities
- Forced Air Heating and Cooling System
- Electric Baseboard Heater
- Programmable Thermostat
- Natural Gas Water Heater
- Municipal Trash
- Cable TV Available
Additional Features
- Doors swing in
- Urban Location
Listing and Financial Details
- Tax Lot 72
- Assessor Parcel Number 3049//0072
Community Details
Overview
- No Home Owners Association
- Columbia Heights Subdivision
Pet Policy
- Pets Allowed
Map
Home Values in the Area
Average Home Value in this Area
Property History
| Date | Event | Price | Change | Sq Ft Price |
|---|---|---|---|---|
| 02/12/2025 02/12/25 | Sold | $780,000 | -2.4% | $453 / Sq Ft |
| 01/14/2025 01/14/25 | Pending | -- | -- | -- |
| 01/03/2025 01/03/25 | For Sale | $799,000 | 0.0% | $464 / Sq Ft |
| 07/15/2021 07/15/21 | Rented | $3,800 | 0.0% | -- |
| 06/27/2021 06/27/21 | Under Contract | -- | -- | -- |
| 06/10/2021 06/10/21 | For Rent | $3,800 | +2.7% | -- |
| 06/29/2015 06/29/15 | Rented | $3,700 | 0.0% | -- |
| 06/29/2015 06/29/15 | Under Contract | -- | -- | -- |
| 05/11/2015 05/11/15 | For Rent | $3,700 | +8.8% | -- |
| 11/30/2012 11/30/12 | Rented | $3,400 | +1.5% | -- |
| 11/29/2012 11/29/12 | Under Contract | -- | -- | -- |
| 11/23/2012 11/23/12 | For Rent | $3,350 | 0.0% | -- |
| 11/19/2012 11/19/12 | Sold | $576,500 | 0.0% | $534 / Sq Ft |
| 10/15/2012 10/15/12 | Pending | -- | -- | -- |
| 10/15/2012 10/15/12 | For Sale | $576,500 | -- | $534 / Sq Ft |
Tax History
| Year | Tax Paid | Tax Assessment Tax Assessment Total Assessment is a certain percentage of the fair market value that is determined by local assessors to be the total taxable value of land and additions on the property. | Land | Improvement |
|---|---|---|---|---|
| 2024 | $6,439 | $844,540 | $441,590 | $402,950 |
| 2023 | $6,412 | $838,320 | $432,830 | $405,490 |
| 2022 | $6,076 | $793,570 | $405,570 | $388,000 |
| 2021 | $5,919 | $772,660 | $399,590 | $373,070 |
| 2020 | $5,748 | $751,920 | $385,020 | $366,900 |
| 2019 | $5,600 | $733,630 | $367,510 | $366,120 |
| 2018 | $5,514 | $722,000 | $0 | $0 |
| 2017 | $5,795 | $681,770 | $0 | $0 |
| 2016 | $5,371 | $631,930 | $0 | $0 |
| 2015 | $4,849 | $570,450 | $0 | $0 |
| 2014 | $4,260 | $501,140 | $0 | $0 |
Mortgage History
| Date | Status | Loan Amount | Loan Type |
|---|---|---|---|
| Open | $624,000 | New Conventional | |
| Previous Owner | $106,050 | New Conventional | |
| Previous Owner | $420,000 | Reverse Mortgage Home Equity Conversion Mortgage |
Deed History
| Date | Type | Sale Price | Title Company |
|---|---|---|---|
| Deed | $780,000 | None Listed On Document | |
| Warranty Deed | -- | -- | |
| Warranty Deed | $270,000 | -- | |
| Warranty Deed | $237,000 | -- |
Similar Homes in Washington, DC
Source: Bright MLS
MLS Number: DCDC2172804
APN: 3049-0072
- 2 Lois Mailou Jones Alley NW
- 430 Irving St NW Unit 206
- 430 Irving St NW Unit 1
- 430 Irving St NW Unit 207
- 3115 Warder St NW
- 3123 Warder St NW Unit 1
- 3014 Warder St NW
- 506 Irving St NW
- 423 Lamont St NW Unit A
- 518 Columbia Rd NW
- 589 Columbia Rd NW
- 526 Lamont St NW Unit 5
- 3221 6th St NW
- 610 Irving St NW Unit 104
- 529 Lamont St NW Unit 304
- 448 Park Rd NW
- 532 534 Hobart Place NW
- 629 Columbia Rd NW
- 639 Columbia Rd NW
- 536 Hobart Place NW
