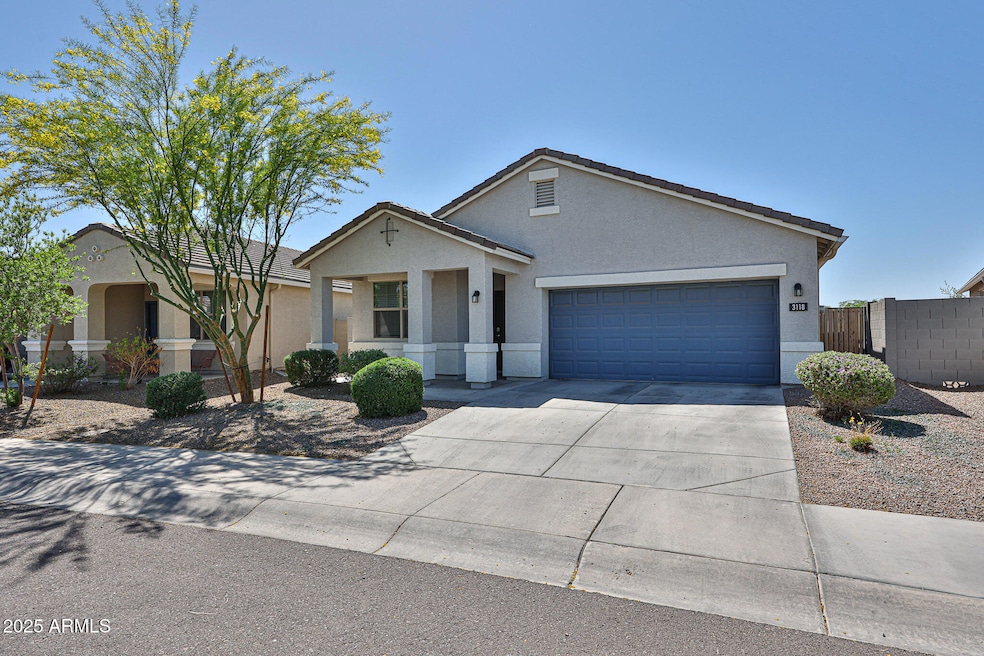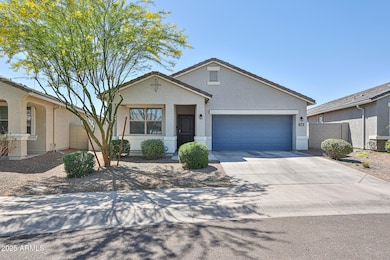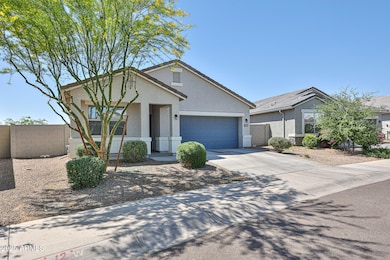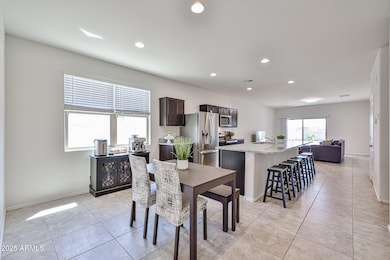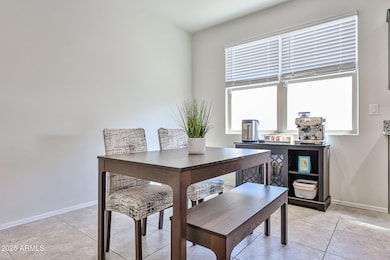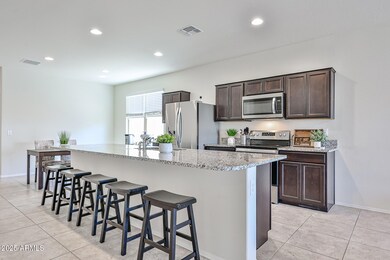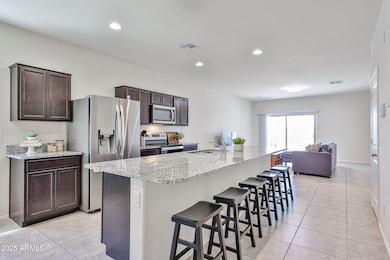
3118 S 77th Dr Phoenix, AZ 85043
Estrella Village NeighborhoodEstimated payment $2,642/month
Highlights
- Granite Countertops
- Double Pane Windows
- Cooling Available
- Eat-In Kitchen
- Dual Vanity Sinks in Primary Bathroom
- Community Playground
About This Home
Welcome to your dream home in a private, gated community—where modern comfort meets everyday convenience! This stunning 4-bedroom, 2-bathroom home was recently built with style, function, and effortless living in mind.
Step inside and experience the bright, open-concept floor plan, designed for seamless entertaining and relaxed family living. Sleek tile flooring flows through all high-traffic areas, creating a clean and cohesive look. The heart of the home is the expansive kitchen, boasting a massive island—perfect for gathering with friends and family—plus granite countertops, stainless steel appliances, and a large walk-in pantry to keep everything organized and within reach.
Enjoy the luxury of a spacious lot with no rear neighbors, offering privacy and plenty of room to create your dream outdoor retreat. Located just minutes from major highways, top-rated schools, and a wide array of shopping and dining options, this home places you at the center of it all, without sacrificing peace and privacy. This one truly checks all the boxes.
Home Details
Home Type
- Single Family
Est. Annual Taxes
- $1,878
Year Built
- Built in 2021
Lot Details
- 6,931 Sq Ft Lot
- Desert faces the front and back of the property
- Wrought Iron Fence
- Block Wall Fence
- Sprinklers on Timer
HOA Fees
- $151 Monthly HOA Fees
Parking
- 2 Car Garage
Home Design
- Wood Frame Construction
- Tile Roof
- Stucco
Interior Spaces
- 1,717 Sq Ft Home
- 1-Story Property
- Ceiling height of 9 feet or more
- Double Pane Windows
- Vinyl Clad Windows
Kitchen
- Eat-In Kitchen
- Breakfast Bar
- Built-In Microwave
- Kitchen Island
- Granite Countertops
Flooring
- Carpet
- Tile
Bedrooms and Bathrooms
- 4 Bedrooms
- 2 Bathrooms
- Dual Vanity Sinks in Primary Bathroom
Schools
- Tuscano Elementary School
- Santa Maria Middle School
- Sierra Linda High School
Utilities
- Cooling Available
- Heating Available
- High Speed Internet
- Cable TV Available
Listing and Financial Details
- Tax Lot 86
- Assessor Parcel Number 104-56-119
Community Details
Overview
- Association fees include ground maintenance
- Aam Llc Association, Phone Number (602) 957-9191
- Tuscano Association, Phone Number (602) 957-9191
- Association Phone (602) 957-9191
- Built by DR Horton
- Tuscano Parcel D & G Subdivision, Goose Floorplan
Recreation
- Community Playground
- Bike Trail
Map
Home Values in the Area
Average Home Value in this Area
Tax History
| Year | Tax Paid | Tax Assessment Tax Assessment Total Assessment is a certain percentage of the fair market value that is determined by local assessors to be the total taxable value of land and additions on the property. | Land | Improvement |
|---|---|---|---|---|
| 2025 | $1,878 | $17,342 | -- | -- |
| 2024 | $1,910 | $16,517 | -- | -- |
| 2023 | $1,910 | $28,600 | $5,720 | $22,880 |
| 2022 | $202 | $3,105 | $3,105 | $0 |
| 2021 | $190 | $2,385 | $2,385 | $0 |
| 2020 | $214 | $9,708 | $9,708 | $0 |
Property History
| Date | Event | Price | Change | Sq Ft Price |
|---|---|---|---|---|
| 04/17/2025 04/17/25 | For Sale | $419,000 | -- | $244 / Sq Ft |
Deed History
| Date | Type | Sale Price | Title Company |
|---|---|---|---|
| Special Warranty Deed | $367,950 | Dhi Title | |
| Special Warranty Deed | $367,950 | Dhi Title |
Mortgage History
| Date | Status | Loan Amount | Loan Type |
|---|---|---|---|
| Open | $345,000 | New Conventional | |
| Closed | $345,000 | New Conventional |
Similar Homes in the area
Source: Arizona Regional Multiple Listing Service (ARMLS)
MLS Number: 6853153
APN: 104-56-119
- 7749 W Florence Ave
- 7853 W Miami St
- 7812 W Payson Rd
- 7638 W Riverside Ave
- 7834 W Forest Grove Ave
- 7751 W Forest Grove Ave
- 3107 S 74th Ln
- 7425 W Crown King Rd
- 3623 S 78th Dr
- 7424 W Pioneer St
- 2450 S 79th Dr
- 7325 W Williams St
- 7735 W Agora Ln
- 7310 W Pioneer St
- 3908 S 78th Ln
- 8127 W Florence Ave
- 7531 W Odeum Ln
- 7616 W Jones Ave
- 3907 S 75th Dr
- 7534 W Jones Ave
