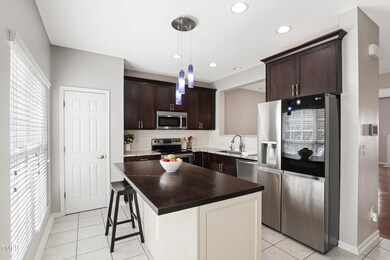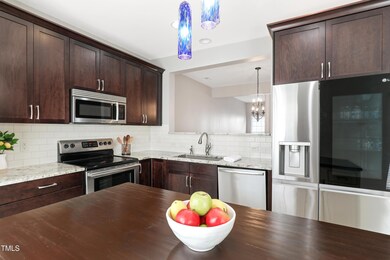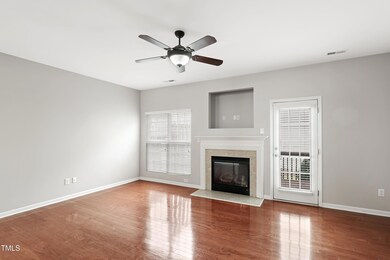
3118 Settle In Ln Raleigh, NC 27614
Bedford at Falls River NeighborhoodHighlights
- Two Primary Bedrooms
- Open Floorplan
- Deck
- Abbotts Creek Elementary School Rated A
- Clubhouse
- Traditional Architecture
About This Home
As of April 2025Beautiful 3-story townhome in popular Bedford At Falls River. 3 bedrooms-each with it's own full bath! Gorgeous hardwood flooring & 9' ceilings in the main living area. Kitchen offers granite countertops, subway tile backsplash, large island, and tons of cabinet space. Dining room opens to family room with cozy gas log fireplace and deck access. Master and 2nd bedroom on the top floor, both with ample closet space. 3rd bedroom on the lower level with another full bath and walk-out patio. Fantastic neighborhood with miles of tree-lined sidewalks, two pools, a park, tennis courts, pickleball courts, clubhouse, pavilion and multiple access points to the Neuse River Greenway trail. Convenient location close to shopping, dining & highways.
Townhouse Details
Home Type
- Townhome
Est. Annual Taxes
- $2,874
Year Built
- Built in 2004
Lot Details
- 1,307 Sq Ft Lot
- Two or More Common Walls
HOA Fees
Parking
- 1 Car Attached Garage
- Private Driveway
- 1 Open Parking Space
Home Design
- Traditional Architecture
- Brick Veneer
- Slab Foundation
- Architectural Shingle Roof
- Vinyl Siding
Interior Spaces
- 1,946 Sq Ft Home
- 3-Story Property
- Open Floorplan
- Smooth Ceilings
- High Ceiling
- Ceiling Fan
- Family Room
- Dining Room
- Prewired Security
Kitchen
- Electric Oven
- Electric Cooktop
- Microwave
- Dishwasher
- Kitchen Island
- Granite Countertops
Flooring
- Wood
- Carpet
- Tile
Bedrooms and Bathrooms
- 3 Bedrooms
- Double Master Bedroom
- Dual Closets
- Walk-In Closet
- Separate Shower in Primary Bathroom
- Soaking Tub
- Walk-in Shower
Eco-Friendly Details
- Energy-Efficient Thermostat
Outdoor Features
- Deck
- Patio
Schools
- Abbotts Creek Elementary School
- Wakefield Middle School
- Wakefield High School
Utilities
- Zoned Heating and Cooling System
- Floor Furnace
- Heating System Uses Natural Gas
- Cable TV Available
Listing and Financial Details
- Assessor Parcel Number 1739017690
Community Details
Overview
- Association fees include ground maintenance
- Townes Of Bedford HOA, Phone Number (919) 847-3003
- Bedford At Falls River HOA
- Bedford At Falls River Subdivision
- Maintained Community
Amenities
- Clubhouse
Recreation
- Tennis Courts
- Community Playground
- Community Pool
Map
Home Values in the Area
Average Home Value in this Area
Property History
| Date | Event | Price | Change | Sq Ft Price |
|---|---|---|---|---|
| 04/17/2025 04/17/25 | Sold | $350,000 | -2.8% | $180 / Sq Ft |
| 03/06/2025 03/06/25 | Pending | -- | -- | -- |
| 02/21/2025 02/21/25 | For Sale | $360,000 | -- | $185 / Sq Ft |
Tax History
| Year | Tax Paid | Tax Assessment Tax Assessment Total Assessment is a certain percentage of the fair market value that is determined by local assessors to be the total taxable value of land and additions on the property. | Land | Improvement |
|---|---|---|---|---|
| 2024 | $2,874 | $328,558 | $80,000 | $248,558 |
| 2023 | $2,317 | $210,702 | $50,000 | $160,702 |
| 2022 | $2,153 | $210,702 | $50,000 | $160,702 |
| 2021 | $2,070 | $210,702 | $50,000 | $160,702 |
| 2020 | $2,033 | $210,702 | $50,000 | $160,702 |
| 2019 | $2,045 | $174,696 | $46,000 | $128,696 |
| 2018 | $1,929 | $174,696 | $46,000 | $128,696 |
| 2017 | $1,837 | $174,696 | $46,000 | $128,696 |
| 2016 | $1,800 | $174,696 | $46,000 | $128,696 |
| 2015 | $1,838 | $175,606 | $46,000 | $129,606 |
| 2014 | $1,744 | $175,606 | $46,000 | $129,606 |
Mortgage History
| Date | Status | Loan Amount | Loan Type |
|---|---|---|---|
| Open | $100,000 | Credit Line Revolving | |
| Previous Owner | $230,000 | New Conventional | |
| Previous Owner | $132,000 | New Conventional | |
| Previous Owner | $107,132 | New Conventional | |
| Previous Owner | $118,100 | Unknown | |
| Closed | $14,750 | No Value Available |
Deed History
| Date | Type | Sale Price | Title Company |
|---|---|---|---|
| Warranty Deed | $350,000 | None Listed On Document | |
| Warranty Deed | $350,000 | None Listed On Document | |
| Warranty Deed | $215,000 | None Available | |
| Warranty Deed | $165,000 | None Available | |
| Interfamily Deed Transfer | -- | None Available | |
| Special Warranty Deed | $148,000 | -- | |
| Special Warranty Deed | $459,000 | -- |
Similar Homes in the area
Source: Doorify MLS
MLS Number: 10077740
APN: 1739.03-01-7690-000
- 10805 Cheery Knoll
- 3301 Magical Place
- 3300 Magical Place
- 3009 Gentle Breezes Ln
- 10877 Bedfordtown Dr
- 11215 Lofty Heights Place
- 11251 Lofty Heights Place
- 11425 Shadow Elms Ln
- 11210 Lofty Heights Place
- 2736 Cloud Mist Cir
- 2728 Cloud Mist Cir
- 2225 Raven Rd Unit 107
- 3430 van Hessen Dr
- 10707 Edmundson Ave
- 2106 Cloud Cover
- 10947 Pendragon Place
- 10943 Pendragon Place
- 10836 Connally Ln
- 3616 Falls River Ave
- 2031 Rivergate Rd Unit 105






