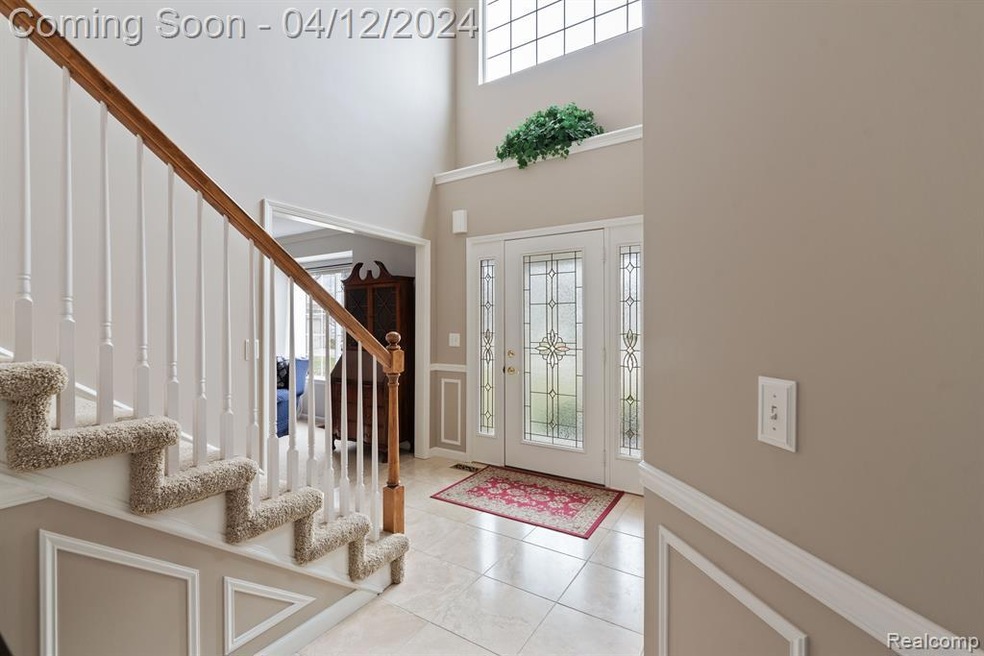
$395,000
- 3 Beds
- 2.5 Baths
- 1,641 Sq Ft
- 31186 Mayville St
- Livonia, MI
Imagine celebrating this holiday season in your dream home – a fully remodeled 3-bedroom, 2.5-bathroom ranch that embodies comfort, style, and festive cheer. Step inside and experience the magic of this immaculately renovated residence, where every detail has been thoughtfully designed to enhance the joy of the holiday season and beyond. The heart of this home is the stunning new kitchen,
Eva Hoxha Century 21 Professionals Livonia
