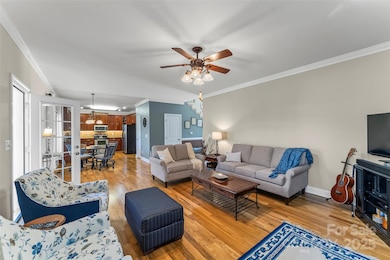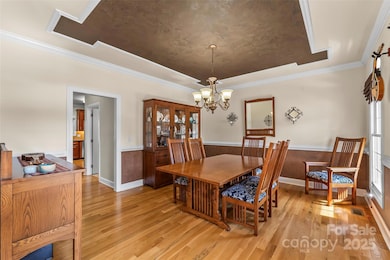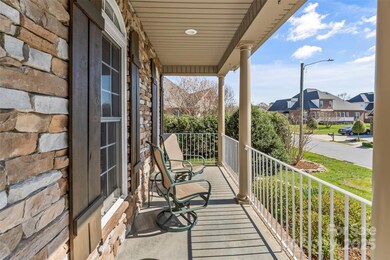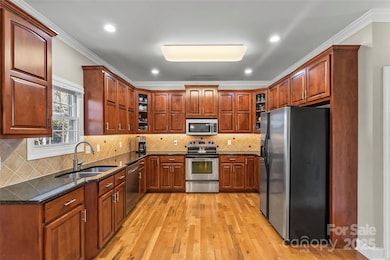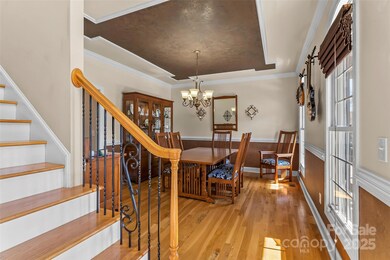
3119 18th St NE Hickory, NC 28601
Estimated payment $2,907/month
Highlights
- Deck
- Wood Flooring
- 2 Car Attached Garage
- Clyde Campbell Elementary School Rated A-
- Screened Porch
- Walk-In Closet
About This Home
Immaculately maintained, incredibly spacious & an amazing open floor plan! Located in Lawson's Creek, this 4BR/2.5BA home is truly move-in ready! Rocking chair front porch opens into the impressive entry, w/ hardwoods throughout the main level! Living room is bright & open, accented by the stone gas fireplace. Kitchen is incredibly spacious, w/ beautiful cabinetry, ample countertop prep space, stainless appliances, eat-in area & pantry! Large laundry room. Formal dining area offers extra entertaining space. Primary bedroom is oversized w/ tray ceilings & primary bath offers double vanity, walk-in closet, jacuzzi style soaking tub & shower. Three more bedrooms on upper level w/ large closets. So much storage in this home! Backyard is serene w/ beautiful landscaping & boasts a charming screened in porch & back deck, both freshly painted! Extra deep garage w/ double doors exiting into side yard. New dishwasher, new garage door opener, new cabinet hardware, double hung windows & screens!
Listing Agent
Jay Brown, Realtors Brokerage Email: jay@jaybrownrealtors.com License #272709
Home Details
Home Type
- Single Family
Est. Annual Taxes
- $3,528
Year Built
- Built in 2006
Lot Details
- Level Lot
- Property is zoned R-2
HOA Fees
- $17 Monthly HOA Fees
Parking
- 2 Car Attached Garage
- Driveway
Home Design
- Brick Exterior Construction
- Wood Siding
- Stone Siding
- Vinyl Siding
Interior Spaces
- 2-Story Property
- Ceiling Fan
- Living Room with Fireplace
- Screened Porch
- Crawl Space
- Laundry Room
Kitchen
- Electric Range
- Microwave
- Dishwasher
- Disposal
Flooring
- Wood
- Tile
Bedrooms and Bathrooms
- 4 Bedrooms
- Walk-In Closet
Outdoor Features
- Deck
Schools
- Clyde Campbell Elementary School
- Arndt Middle School
- St. Stephens High School
Utilities
- Central Air
- Heat Pump System
- Electric Water Heater
Community Details
- Lawsons Creek HOA
- Lawsons Creek Subdivision
- Mandatory home owners association
Listing and Financial Details
- Assessor Parcel Number 3714169219880000
Map
Home Values in the Area
Average Home Value in this Area
Tax History
| Year | Tax Paid | Tax Assessment Tax Assessment Total Assessment is a certain percentage of the fair market value that is determined by local assessors to be the total taxable value of land and additions on the property. | Land | Improvement |
|---|---|---|---|---|
| 2024 | $3,528 | $413,300 | $36,200 | $377,100 |
| 2023 | $3,528 | $413,300 | $36,200 | $377,100 |
| 2022 | $3,183 | $264,700 | $32,600 | $232,100 |
| 2021 | $3,183 | $264,700 | $32,600 | $232,100 |
| 2020 | $3,077 | $264,700 | $0 | $0 |
| 2019 | $3,077 | $264,700 | $0 | $0 |
| 2018 | $2,903 | $254,300 | $32,300 | $222,000 |
| 2017 | $2,903 | $0 | $0 | $0 |
| 2016 | $2,903 | $0 | $0 | $0 |
| 2015 | $2,676 | $254,260 | $32,300 | $221,960 |
| 2014 | $2,676 | $259,800 | $37,000 | $222,800 |
Property History
| Date | Event | Price | Change | Sq Ft Price |
|---|---|---|---|---|
| 04/24/2025 04/24/25 | Pending | -- | -- | -- |
| 04/24/2025 04/24/25 | Price Changed | $465,000 | -4.1% | $200 / Sq Ft |
| 03/26/2025 03/26/25 | For Sale | $485,000 | +86.9% | $208 / Sq Ft |
| 06/30/2015 06/30/15 | Sold | $259,500 | -7.3% | $112 / Sq Ft |
| 06/04/2015 06/04/15 | Pending | -- | -- | -- |
| 01/10/2015 01/10/15 | For Sale | $279,900 | -- | $121 / Sq Ft |
Deed History
| Date | Type | Sale Price | Title Company |
|---|---|---|---|
| Warranty Deed | $259,500 | Attorney | |
| Warranty Deed | $249,000 | None Available |
Mortgage History
| Date | Status | Loan Amount | Loan Type |
|---|---|---|---|
| Previous Owner | $179,500 | Adjustable Rate Mortgage/ARM | |
| Previous Owner | $199,200 | Purchase Money Mortgage |
Similar Homes in Hickory, NC
Source: Canopy MLS (Canopy Realtor® Association)
MLS Number: 4233551
APN: 3714169219880000
- 1820 31st Avenue Ln NE
- 1706 30th Avenue Ct NE
- 1701 30th Avenue Ct NE
- 1618 33rd Ave NE Unit 1
- 2752 21st St NE
- 1940 33rd Ave NE
- 2625 20th Street Ln NE
- 3131 9th Street Dr NE Unit 31
- 1511 35th Ave NE
- 1353 33rd Avenue Dr NE
- 2360 Kool Park Rd NE
- 2365 Kool Park Rd NE
- 000 16th St NE
- 2385 Kool Park Rd NE Unit 2
- 2835 24th Street Dr NE
- 3617 12th Street Dr NE
- 3215 24th St NE
- 1780 23rd Avenue Ln NE
- 1346 37th Avenue Ln NE
- 3415 23rd St NE

