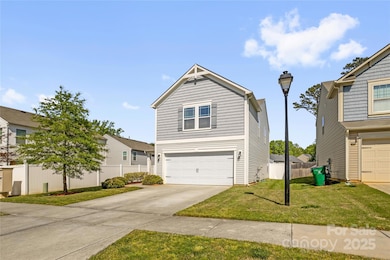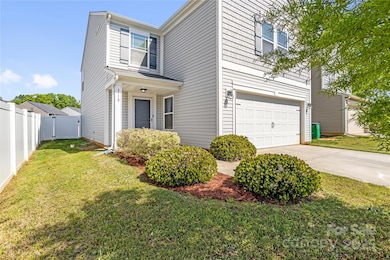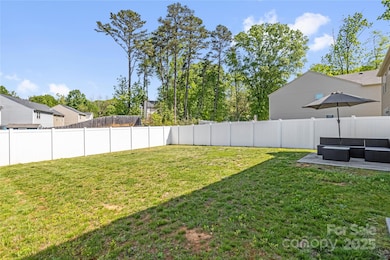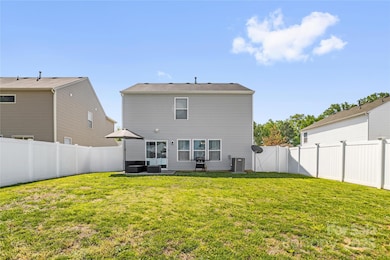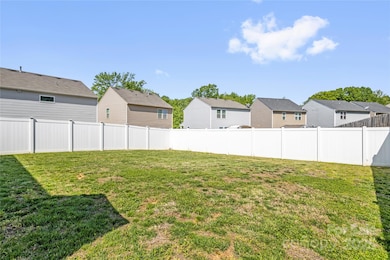
3119 Auten Ave Charlotte, NC 28269
Wilson Heights NeighborhoodEstimated payment $2,230/month
Highlights
- Open Floorplan
- Walk-In Closet
- Laundry Room
- 1 Car Attached Garage
- Breakfast Bar
- Entrance Foyer
About This Home
Come to see this amazing property, so so close to Uptown Charlotte! Why live in a tiny condo when you can spend the same and have a single family home with a garage? This home has an amazing floor plan with an open concept on the main level. It has a spacious dining room (or could be used as a flex room for your specific needs) and a large great room with a cozy fire place. Super nice kitchen with large pantry and there is a half bath on this level for convenience. Upstairs is lovely with the primary BR and BA (with separate tub and shower) and a walk-in closet! Bedrooms are roomy and hall bath is very nice with dual vanity! Laundry room is up. This home has a level, fenced attractive backyard with a large patio, perfect for grilling, entertaining or quiet time. New paint inside the home!!! Check it out - you won't be disappointed!
Home Details
Home Type
- Single Family
Est. Annual Taxes
- $2,502
Year Built
- Built in 2019
Lot Details
- Privacy Fence
- Back Yard Fenced
- Cleared Lot
- Property is zoned N1-B
HOA Fees
- $17 Monthly HOA Fees
Parking
- 1 Car Attached Garage
- Driveway
Home Design
- Slab Foundation
- Vinyl Siding
Interior Spaces
- 2-Story Property
- Open Floorplan
- Entrance Foyer
- Great Room with Fireplace
- Vinyl Flooring
- Pull Down Stairs to Attic
Kitchen
- Breakfast Bar
- Electric Range
- Microwave
- Plumbed For Ice Maker
- Dishwasher
- Kitchen Island
- Disposal
Bedrooms and Bathrooms
- 4 Bedrooms
- Walk-In Closet
- Garden Bath
Laundry
- Laundry Room
- Washer and Electric Dryer Hookup
Schools
- Statesville Road Elementary School
- Ranson Middle School
- West Charlotte High School
Utilities
- Forced Air Heating and Cooling System
- Underground Utilities
- Gas Water Heater
- Cable TV Available
Community Details
- Auten Woods HOA Rudy Alas Association, Phone Number (704) 875-7299
- Riley Woods Subdivision
- Mandatory home owners association
Listing and Financial Details
- Assessor Parcel Number 041-042-52
Map
Home Values in the Area
Average Home Value in this Area
Tax History
| Year | Tax Paid | Tax Assessment Tax Assessment Total Assessment is a certain percentage of the fair market value that is determined by local assessors to be the total taxable value of land and additions on the property. | Land | Improvement |
|---|---|---|---|---|
| 2023 | $2,502 | $310,200 | $60,000 | $250,200 |
| 2022 | $1,888 | $182,600 | $35,000 | $147,600 |
| 2021 | $1,877 | $182,600 | $35,000 | $147,600 |
| 2020 | $1,869 | $35,000 | $35,000 | $0 |
| 2019 | $338 | $35,000 | $35,000 | $0 |
| 2018 | $0 | $0 | $0 | $0 |
Property History
| Date | Event | Price | Change | Sq Ft Price |
|---|---|---|---|---|
| 04/24/2025 04/24/25 | Pending | -- | -- | -- |
| 04/20/2025 04/20/25 | For Sale | $359,000 | -- | $188 / Sq Ft |
Deed History
| Date | Type | Sale Price | Title Company |
|---|---|---|---|
| Special Warranty Deed | $202,500 | None Available |
Mortgage History
| Date | Status | Loan Amount | Loan Type |
|---|---|---|---|
| Open | $194,350 | New Conventional | |
| Closed | $196,250 | New Conventional |
Similar Homes in Charlotte, NC
Source: Canopy MLS (Canopy Realtor® Association)
MLS Number: 4245222
APN: 041-042-52
- 3202 Riley Ave
- 3206 Riley Ave
- 3125, 3129. 3139 Riley Ave
- 4013 Bowline Dr
- 3555 Northerly Rd
- 4924 Jane Ave
- 4831 Belmar Place Rd
- 6324 Cutwater Cir
- 4336 Valeview Ln
- 2409 Fathom Way
- 2544 Pinestream Dr
- 4342 Valeview Ln
- 2209 Gladwyne Place
- 7212 Capstan Terrace
- 7102 Capstan Terrace
- 7106 Capstan Terrace
- 7042 Capstan Terrace
- 4406 Valeview Ln
- 7030 Capstan Terrace
- 2416 Julia Ave

