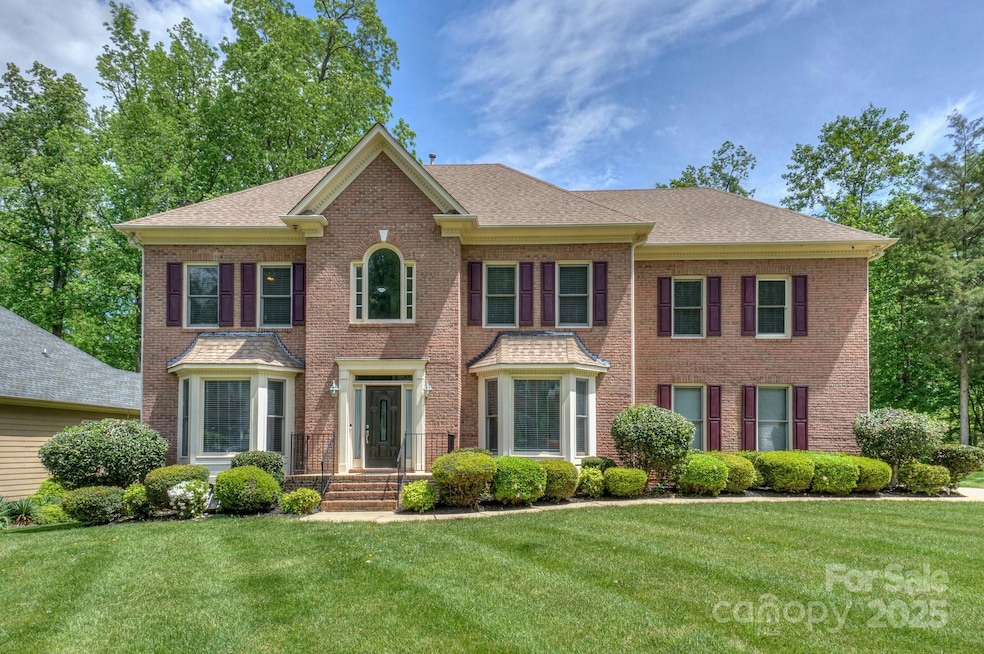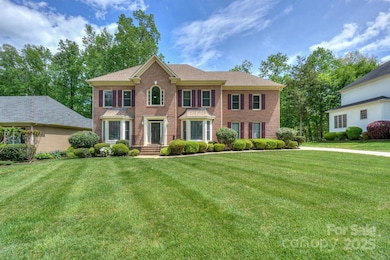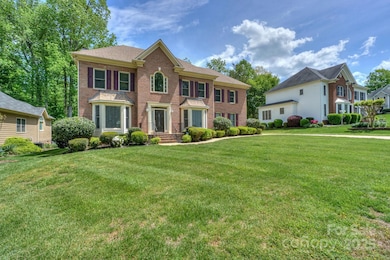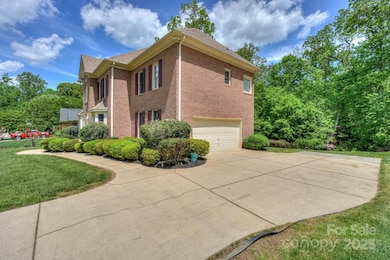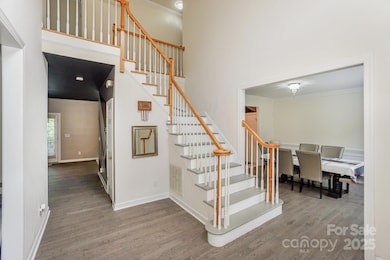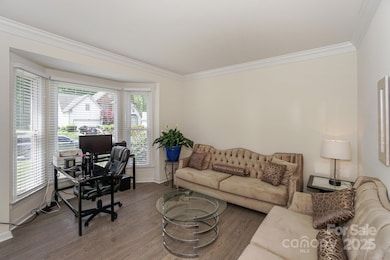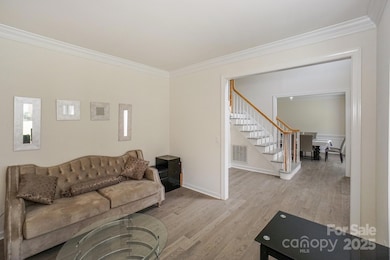
3119 Castlemaine Dr Charlotte, NC 28269
Prosperity Church Road NeighborhoodEstimated payment $3,462/month
Highlights
- Popular Property
- Circular Home
- 2 Car Attached Garage
- Deck
- Fireplace
- Central Air
About This Home
Welcome to your dream home! This stunning, fully renovated 5-bedroom, 2.5-bath gem is a showstopper—nestled on a spacious lot with 3 sides brick for timeless curb appeal. Boasting an oversized side-load garage, this home offers both style and extra storage. Step inside to a dramatic two-story foyer that sets the tone for elegance throughout. The bright, airy layout includes a versatile living room (perfect for a home office), a formal dining space, and an entertainer’s dream kitchen—completely updated in 2023 with premium flooring, black cabinetry, custom appliances and pantry. A charming bay window overlooks the deck and private backyard, bringing the outdoors in. Relax in the inviting living room featuring custom built-ins and a modern fireplace. Head upstairs to your private retreat—five generously sized bedrooms, including a luxurious Owner’s Suite with dramatic tray ceilings, a huge walk-in closet, and French doors leading to a spa-like bath with a soaking tub.
Listing Agent
Michael Londyn Realty Brokerage Email: michaellondynrealty@gmail.com License #283787
Open House Schedule
-
Saturday, April 26, 20251:00 am to 3:00 pm4/26/2025 1:00:00 AM +00:004/26/2025 3:00:00 PM +00:00Add to Calendar
Home Details
Home Type
- Single Family
Est. Annual Taxes
- $3,431
Year Built
- Built in 1999
Lot Details
- Property is zoned MX-2
Parking
- 2 Car Attached Garage
- Driveway
Home Design
- Circular Home
- Brick Exterior Construction
- Asbestos Shingle Roof
Interior Spaces
- 2-Story Property
- Fireplace
- Insulated Windows
- Crawl Space
- Pull Down Stairs to Attic
- Dishwasher
- Electric Dryer Hookup
Bedrooms and Bathrooms
- 5 Bedrooms
Outdoor Features
- Access to stream, creek or river
- Deck
Utilities
- Central Air
- Fiber Optics Available
- Cable TV Available
Community Details
- Harrison Woods Subdivision
Listing and Financial Details
- Assessor Parcel Number 027-681-22
Map
Home Values in the Area
Average Home Value in this Area
Tax History
| Year | Tax Paid | Tax Assessment Tax Assessment Total Assessment is a certain percentage of the fair market value that is determined by local assessors to be the total taxable value of land and additions on the property. | Land | Improvement |
|---|---|---|---|---|
| 2023 | $3,431 | $432,900 | $90,000 | $342,900 |
| 2022 | $2,908 | $288,300 | $60,000 | $228,300 |
| 2021 | $2,897 | $288,300 | $60,000 | $228,300 |
| 2020 | $2,889 | $288,300 | $60,000 | $228,300 |
| 2019 | $2,874 | $288,300 | $60,000 | $228,300 |
| 2018 | $2,710 | $201,000 | $42,000 | $159,000 |
| 2017 | $2,665 | $201,000 | $42,000 | $159,000 |
| 2016 | $2,655 | $201,000 | $42,000 | $159,000 |
| 2015 | $2,644 | $201,000 | $42,000 | $159,000 |
| 2014 | $2,644 | $0 | $0 | $0 |
Property History
| Date | Event | Price | Change | Sq Ft Price |
|---|---|---|---|---|
| 04/23/2025 04/23/25 | For Sale | $570,000 | +16.3% | $199 / Sq Ft |
| 09/23/2022 09/23/22 | Sold | $490,000 | -2.0% | $171 / Sq Ft |
| 07/26/2022 07/26/22 | For Sale | $499,900 | -- | $174 / Sq Ft |
Deed History
| Date | Type | Sale Price | Title Company |
|---|---|---|---|
| Warranty Deed | $490,000 | -- | |
| Warranty Deed | $236,000 | -- | |
| Warranty Deed | $41,000 | -- |
Mortgage History
| Date | Status | Loan Amount | Loan Type |
|---|---|---|---|
| Open | $441,000 | New Conventional | |
| Previous Owner | $179,059 | New Conventional | |
| Previous Owner | $50,000 | Credit Line Revolving | |
| Previous Owner | $200,900 | Unknown | |
| Previous Owner | $188,700 | No Value Available |
Similar Homes in the area
Source: Canopy MLS (Canopy Realtor® Association)
MLS Number: 4249186
APN: 027-681-22
- 8020 Harrington Woods Rd
- 7935 Harrington Woods Rd
- 7500 Grabill Dr
- 3505 Mayspring Place
- 7731 Harrington Woods Rd Unit 17
- 3905 Farlow Rd
- 7031 Lowen Rd
- 7417 Chidley Dr
- 3200 Tallia Ct
- 3944 Wade E Morgan Rd
- 3834 Sipes Ln
- 3400 Thistle Bloom Ct
- 5167 Hyrule Dr
- 5159 Hyrule Dr
- 2935 Penninger Cir
- 2949 Penninger Cir
- 2953 Penninger Cir
- 2957 Penninger Cir
- 2961 Penninger Cir
- 5150 Hyrule Dr
