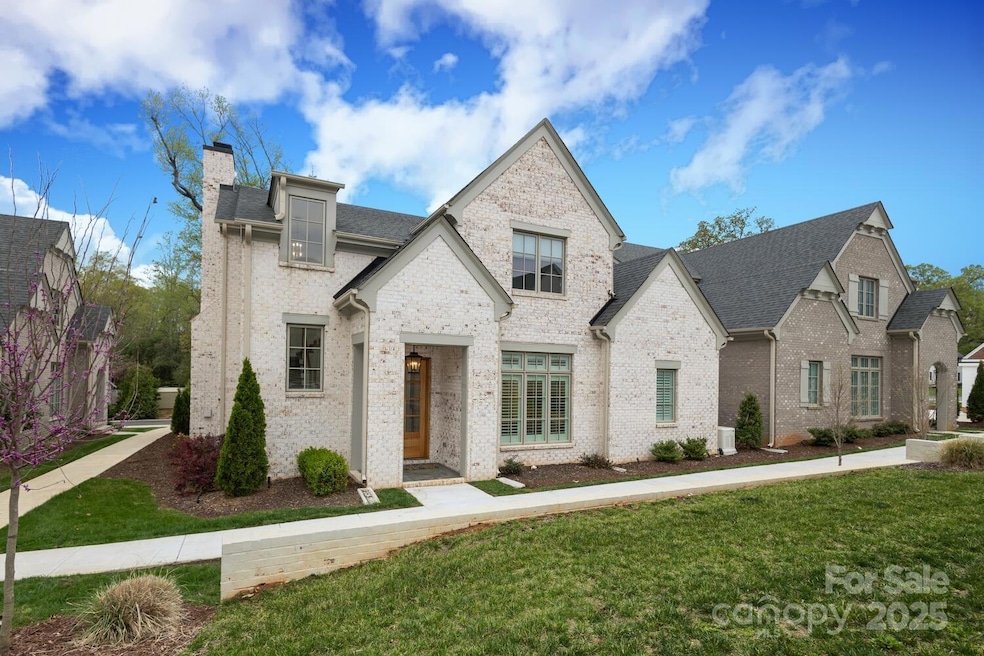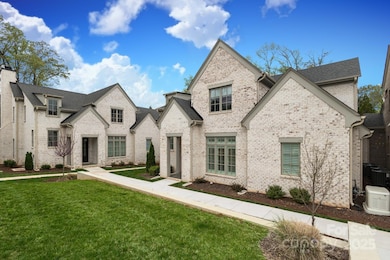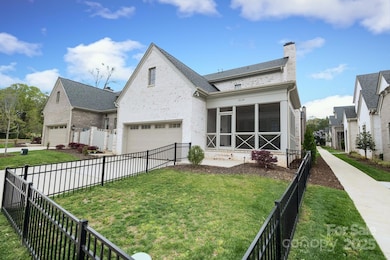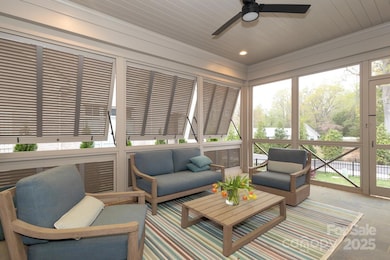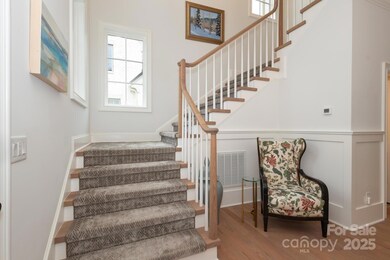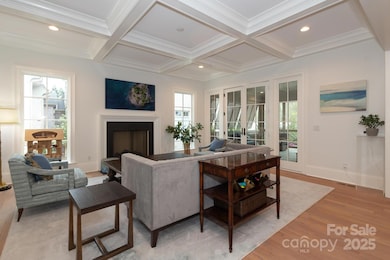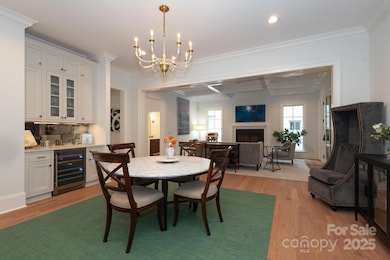
3119 Knowlton Ln Charlotte, NC 28205
Plaza Midwood NeighborhoodEstimated payment $10,435/month
Highlights
- New Construction
- Wood Flooring
- Wine Refrigerator
- Open Floorplan
- Mud Room
- Screened Porch
About This Home
3119 Knowlton offers refined living with premium features throughout, including a full-house generator, whole-home water filtration system, upgraded designer lighting, and a fenced backyard.
Modern interiors designed for everyday comfort and effortless entertaining. The expansive great room combines a chef’s kitchen equipped with top-of-the-line Thermador appliances, a walk-in pantry, and a beverage center, flowing into a spacious dining area and inviting great room.
The primary suite is conveniently located on the main level, while upstairs, you'll find a large media room, along with three generously sized bedrooms—each with its own full bath—and a huge finished walk-in seasonal closet.
A screened bluestone porch complete with a television, fireplace, and small fenced backyard completes the home.
Just one block from Charlotte Country Club and a short stroll to Midwood Park, residents will enjoy beautifully landscaped grounds, connecting sidewalks, and ample guest parking.
Listing Agent
Dickens Mitchener & Associates Inc Brokerage Email: gabi@dickensmitchener.com License #326692

Co-Listing Agent
Dickens Mitchener & Associates Inc Brokerage Email: gabi@dickensmitchener.com License #328624
Townhouse Details
Home Type
- Townhome
Est. Annual Taxes
- $10,377
Year Built
- Built in 2022 | New Construction
HOA Fees
- $500 Monthly HOA Fees
Parking
- 2 Car Attached Garage
- Rear-Facing Garage
- Garage Door Opener
- Driveway
Home Design
- Cottage
- Four Sided Brick Exterior Elevation
Interior Spaces
- 2-Story Property
- Open Floorplan
- Wired For Data
- Bar Fridge
- Fireplace With Gas Starter
- Insulated Windows
- Window Treatments
- Pocket Doors
- Mud Room
- Entrance Foyer
- Great Room with Fireplace
- Screened Porch
- Crawl Space
- Pull Down Stairs to Attic
- Laundry Room
Kitchen
- Gas Range
- Range Hood
- Dishwasher
- Wine Refrigerator
- Kitchen Island
- Disposal
Flooring
- Wood
- Tile
Bedrooms and Bathrooms
- Walk-In Closet
Utilities
- Central Air
- Air Filtration System
- Heat Pump System
- Power Generator
- Tankless Water Heater
Additional Features
- Fireplace in Patio
- Fenced
Community Details
- Mecklenburg Park HOA
- Built by Salins Group
- Mecklenburg Park Subdivision
- Mandatory home owners association
Listing and Financial Details
- Assessor Parcel Number 095-055-48
Map
Home Values in the Area
Average Home Value in this Area
Tax History
| Year | Tax Paid | Tax Assessment Tax Assessment Total Assessment is a certain percentage of the fair market value that is determined by local assessors to be the total taxable value of land and additions on the property. | Land | Improvement |
|---|---|---|---|---|
| 2023 | $10,377 | $1,414,700 | $325,000 | $1,089,700 |
| 2022 | $2,413 | $250,000 | $250,000 | $0 |
Property History
| Date | Event | Price | Change | Sq Ft Price |
|---|---|---|---|---|
| 04/04/2025 04/04/25 | For Sale | $1,625,000 | -- | $467 / Sq Ft |
Deed History
| Date | Type | Sale Price | Title Company |
|---|---|---|---|
| Warranty Deed | $1,495,000 | Chicago Title |
Similar Homes in Charlotte, NC
Source: Canopy MLS (Canopy Realtor® Association)
MLS Number: 4238357
APN: 095-055-48
- 3119 Knowlton Ln
- 2338 Mecklenburg Ave
- 3203 Maymont Place
- 3242 Maymont Place
- 2921 Fort St
- 1711 Brook Rd
- 2526 Fort St
- 1738 Matheson Ave
- 1745 Matheson Ave
- 1733 Matheson Ave
- 1709 Matheson Ave
- 2200 Stratford Ave
- 2840 Georgia Ave
- 1606 Brook Rd
- 2844 Georgia Ave
- 3228 E Ford Rd
- 3020 Georgia Ave
- 1508 Matheson Ave
- 1841 Mecklenburg Ave
- 2512 Daniel St
