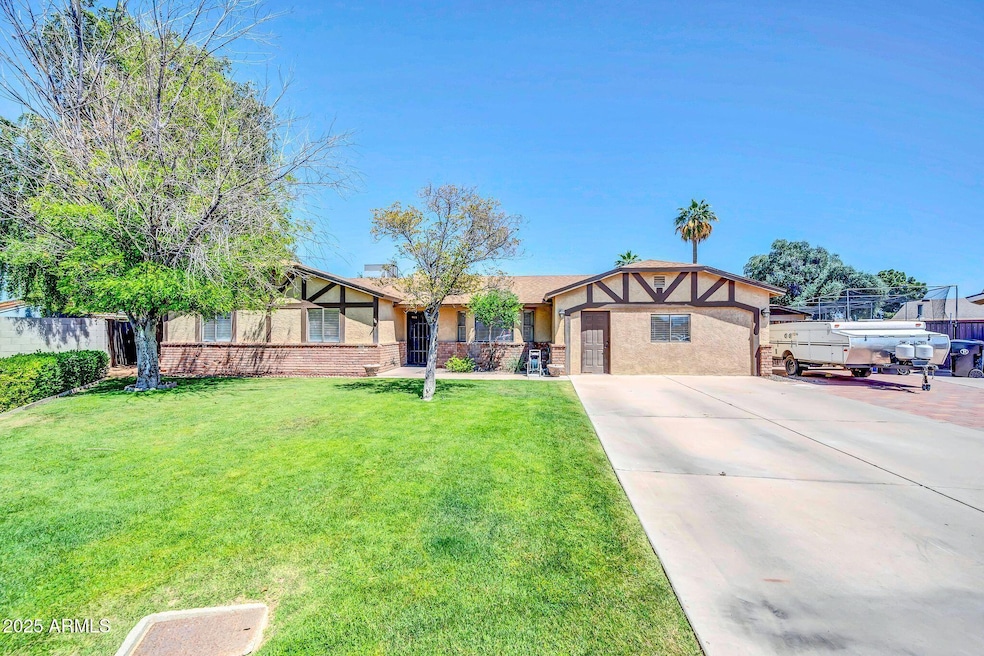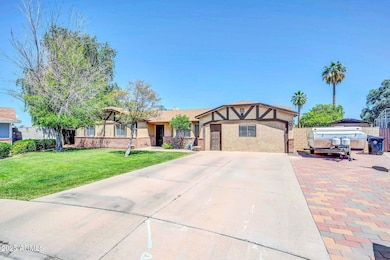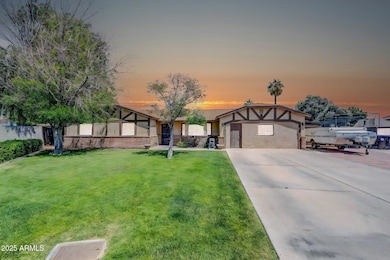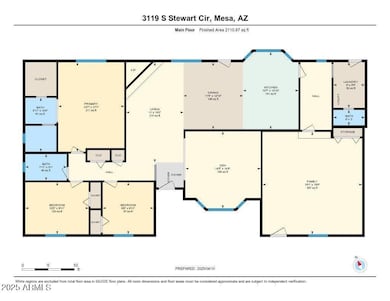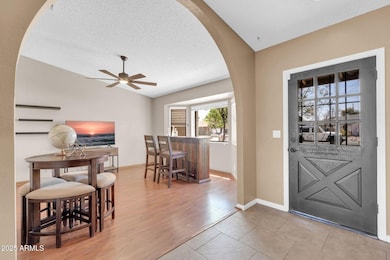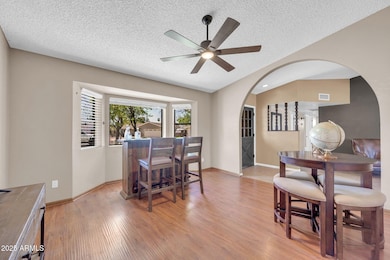
3119 S Stewart Cir Mesa, AZ 85202
Dobson NeighborhoodEstimated payment $3,292/month
Highlights
- Private Pool
- RV Gated
- Vaulted Ceiling
- Franklin at Brimhall Elementary School Rated A
- 0.35 Acre Lot
- 1 Fireplace
About This Home
Spacious & Upgraded Home with Pool, RV Garage & More! Welcome to this beautifully designed home featuring an open-concept floor plan with vaulted ceilings and a warm, inviting atmosphere. The spacious living room, complete with a charming fireplace and natural wood mantel, flows seamlessly into a versatile adjacent room—perfect as a home office, bar, or additional entertaining space.The kitchen is a chef's delight, offering oak cabinetry, recessed lighting, pull-out storage, newer appliances, a convection oven, and a bay window with ample counter space. A walk-in pantry ensures plenty of storage, while the cozy breakfast nook and adjacent dining area make mealtime effortless. A large family room, tucked in the back for added privacy, is prewired with a surround sound system, creating the ultimate entertainment space with plenty of custom storage, Air conditioning, and insulated walls.Retreat to the primary suite, boasting a spacious layout, walk-in closet, and a newly renovated ensuite with granite countertops, a walk-in shower, and modern fixtures. All bathrooms have been updated with stylish tile showers, sliding glass doors, new sinks, faucets, and lighting.Step outside to an entertainer's dream backyard, featuring a newly resurfaced 9.5 ft. pebble-sheen pool with all-new plumbing and filter. Enjoy year-round comfort with a misting system, landscape lighting on a timer, and prewired surround sound system. A covered patio, RV door and parking, plus built in storage, complete this incredible outdoor space.Additional upgrades include brand-new window screens and a drip system for easy maintenance.This home offers the perfect blend of comfort, functionality, and styledon't miss your chance to make it yours!
Open House Schedule
-
Saturday, April 26, 202512:00 to 3:00 pm4/26/2025 12:00:00 PM +00:004/26/2025 3:00:00 PM +00:00Yasmine VaranaiAdd to Calendar
-
Sunday, April 27, 202512:00 to 3:00 pm4/27/2025 12:00:00 PM +00:004/27/2025 3:00:00 PM +00:00Yasmine VaranaiAdd to Calendar
Home Details
Home Type
- Single Family
Est. Annual Taxes
- $1,656
Year Built
- Built in 1983
Lot Details
- 0.35 Acre Lot
- Wood Fence
- Block Wall Fence
- Grass Covered Lot
Home Design
- Brick Exterior Construction
- Composition Roof
- Stucco
Interior Spaces
- 2,125 Sq Ft Home
- 1-Story Property
- Vaulted Ceiling
- Ceiling Fan
- 1 Fireplace
- Double Pane Windows
- Granite Countertops
Flooring
- Carpet
- Laminate
- Tile
Bedrooms and Bathrooms
- 3 Bedrooms
- Remodeled Bathroom
- 2.5 Bathrooms
Parking
- 2 Open Parking Spaces
- RV Gated
Outdoor Features
- Private Pool
- Outdoor Storage
Schools
- Summit Academy Elementary And Middle School
- Dobson High School
Utilities
- Cooling System Updated in 2021
- Cooling Available
- Heating Available
- High Speed Internet
- Cable TV Available
Community Details
- No Home Owners Association
- Association fees include no fees
- North Forty Unit 3 Subdivision
Listing and Financial Details
- Tax Lot 192
- Assessor Parcel Number 302-06-267
Map
Home Values in the Area
Average Home Value in this Area
Tax History
| Year | Tax Paid | Tax Assessment Tax Assessment Total Assessment is a certain percentage of the fair market value that is determined by local assessors to be the total taxable value of land and additions on the property. | Land | Improvement |
|---|---|---|---|---|
| 2025 | $1,656 | $19,961 | -- | -- |
| 2024 | $1,676 | $19,011 | -- | -- |
| 2023 | $1,676 | $41,580 | $8,310 | $33,270 |
| 2022 | $1,639 | $29,620 | $5,920 | $23,700 |
| 2021 | $1,684 | $27,610 | $5,520 | $22,090 |
| 2020 | $1,661 | $24,930 | $4,980 | $19,950 |
| 2019 | $1,539 | $23,300 | $4,660 | $18,640 |
| 2018 | $1,470 | $21,520 | $4,300 | $17,220 |
| 2017 | $1,423 | $20,350 | $4,070 | $16,280 |
| 2016 | $1,398 | $19,100 | $3,820 | $15,280 |
| 2015 | $1,320 | $18,370 | $3,670 | $14,700 |
Property History
| Date | Event | Price | Change | Sq Ft Price |
|---|---|---|---|---|
| 04/25/2025 04/25/25 | Price Changed | $565,000 | -1.7% | $266 / Sq Ft |
| 04/10/2025 04/10/25 | For Sale | $575,000 | -- | $271 / Sq Ft |
Deed History
| Date | Type | Sale Price | Title Company |
|---|---|---|---|
| Interfamily Deed Transfer | -- | None Available | |
| Interfamily Deed Transfer | -- | Amrock Inc | |
| Warranty Deed | -- | None Available | |
| Interfamily Deed Transfer | -- | First American Title Ins Co | |
| Warranty Deed | $135,000 | First American Title |
Mortgage History
| Date | Status | Loan Amount | Loan Type |
|---|---|---|---|
| Open | $137,000 | Construction | |
| Closed | $100,000 | Credit Line Revolving | |
| Open | $260,500 | New Conventional | |
| Closed | $28,300 | Credit Line Revolving | |
| Previous Owner | $256,000 | New Conventional | |
| Previous Owner | $224,000 | New Conventional | |
| Previous Owner | $224,867 | FHA | |
| Previous Owner | $55,000 | No Value Available | |
| Previous Owner | $166,400 | New Conventional | |
| Previous Owner | $63,000 | Stand Alone Second | |
| Previous Owner | $40,400 | Stand Alone Second | |
| Previous Owner | $183,600 | Unknown | |
| Previous Owner | $178,200 | Unknown | |
| Previous Owner | $150,392 | FHA | |
| Previous Owner | $133,896 | FHA |
Similar Homes in Mesa, AZ
Source: Arizona Regional Multiple Listing Service (ARMLS)
MLS Number: 6849728
APN: 302-06-267
- 3144 S Rogers
- 1455 W Posada Ave
- 3033 S Longmore
- 3030 S Alma School Rd Unit 29
- 3030 S Alma School Rd Unit 12
- 1247 W Boxelder Cir Unit 4
- 1200 W Boxelder Cir
- 1658 W Pampa Ave
- 924 W Boxelder Place
- 1531 W Naranja Ave
- 2741 S Brooks --
- 1111 W Summit Place Unit 85
- 1111 W Summit Place Unit 52
- 3005 S Pennington
- 1126 W Elliot Rd Unit 2040
- 1126 W Elliot Rd Unit 1078
- 1126 W Elliot Rd Unit 1039
- 1126 W Elliot Rd Unit 1024
- 1126 W Elliot Rd Unit 1058
- 2815 S Alma School Rd Unit 119
