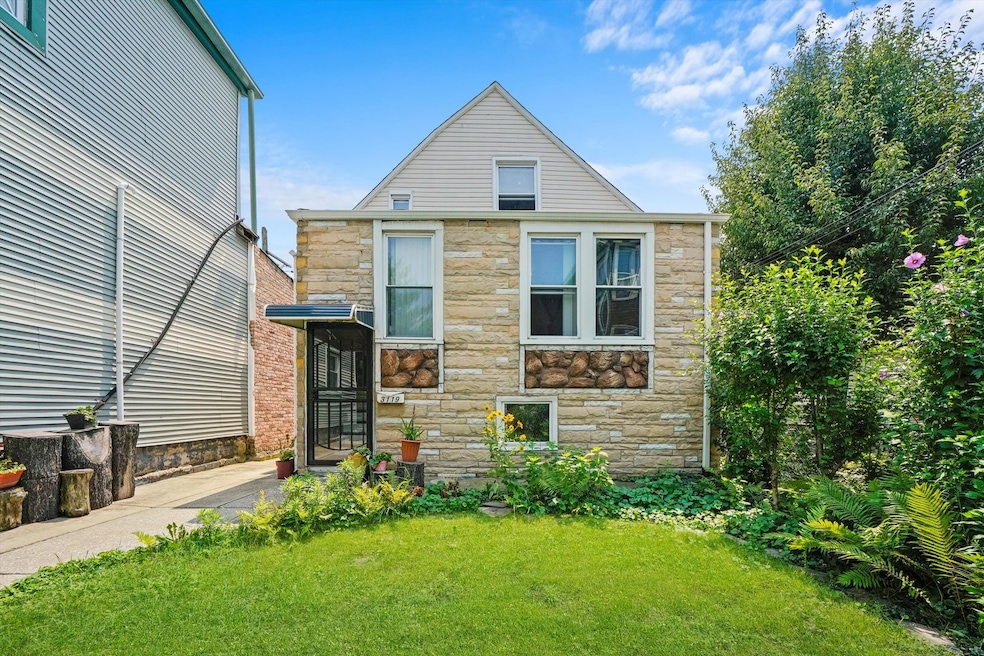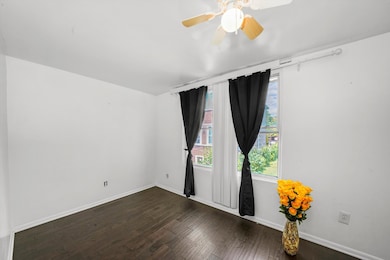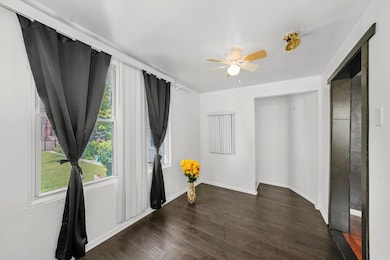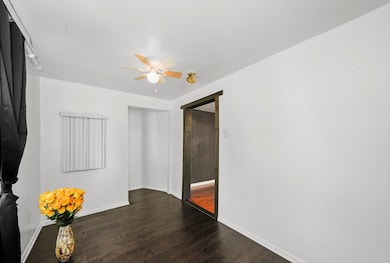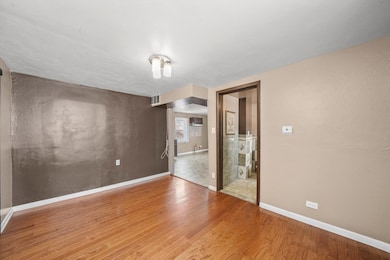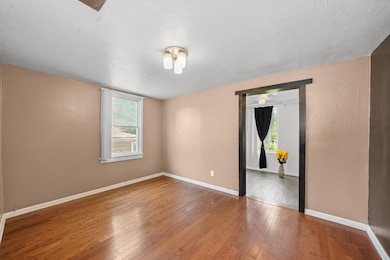
3119 W 40th St Chicago, IL 60632
Brighton Park NeighborhoodEstimated payment $1,695/month
Highlights
- Built-In Features
- Laundry Room
- Dining Room
- Living Room
- Bathroom on Main Level
- Family Room
About This Home
Charming & Spacious Home - Move-In Ready! Discover the perfect blend of comfort and charm in this inviting home! Featuring a traditional floor plan, this gem boasts 3 spacious bedrooms, 2 full bathrooms, and a fully finished basement complete with a cozy family room, convenient laundry area, and ample utility space. Step outside to a beautiful front yard, perfect for entertaining or unwinding with loved ones. Located in a prime spot, you're just minutes from shopping, dining, and recreation-everything you need for a vibrant lifestyle!
Home Details
Home Type
- Single Family
Est. Annual Taxes
- $2,267
Year Built
- Built in 1908
Lot Details
- Lot Dimensions are 25x122
- Paved or Partially Paved Lot
Home Design
- Frame Construction
Interior Spaces
- 995 Sq Ft Home
- 1.5-Story Property
- Built-In Features
- Family Room
- Living Room
- Dining Room
- Laundry Room
Bedrooms and Bathrooms
- 3 Bedrooms
- 3 Potential Bedrooms
- Bathroom on Main Level
- 2 Full Bathrooms
Basement
- Basement Fills Entire Space Under The House
- Finished Basement Bathroom
Utilities
- No Cooling
- Heating System Uses Natural Gas
- Lake Michigan Water
Listing and Financial Details
- Homeowner Tax Exemptions
Map
Home Values in the Area
Average Home Value in this Area
Tax History
| Year | Tax Paid | Tax Assessment Tax Assessment Total Assessment is a certain percentage of the fair market value that is determined by local assessors to be the total taxable value of land and additions on the property. | Land | Improvement |
|---|---|---|---|---|
| 2024 | $2,188 | $21,000 | $3,844 | $17,156 |
| 2023 | $2,188 | $14,000 | $3,075 | $10,925 |
| 2022 | $2,188 | $14,000 | $3,075 | $10,925 |
| 2021 | $2,146 | $14,000 | $3,075 | $10,925 |
| 2020 | $2,070 | $12,333 | $3,075 | $9,258 |
| 2019 | $2,140 | $14,015 | $3,075 | $10,940 |
| 2018 | $2,103 | $14,015 | $3,075 | $10,940 |
| 2017 | $1,753 | $11,465 | $2,767 | $8,698 |
| 2016 | $1,808 | $11,465 | $2,767 | $8,698 |
| 2015 | $1,632 | $11,465 | $2,767 | $8,698 |
| 2014 | $1,578 | $11,010 | $2,613 | $8,397 |
| 2013 | $1,536 | $11,010 | $2,613 | $8,397 |
Property History
| Date | Event | Price | Change | Sq Ft Price |
|---|---|---|---|---|
| 03/31/2025 03/31/25 | Price Changed | $269,999 | -3.6% | $271 / Sq Ft |
| 03/12/2025 03/12/25 | For Sale | $279,999 | -- | $281 / Sq Ft |
Deed History
| Date | Type | Sale Price | Title Company |
|---|---|---|---|
| Interfamily Deed Transfer | -- | First American Title Insuran | |
| Interfamily Deed Transfer | -- | First American Title Insuran | |
| Warranty Deed | $35,333 | -- |
Mortgage History
| Date | Status | Loan Amount | Loan Type |
|---|---|---|---|
| Closed | $28,213 | Future Advance Clause Open End Mortgage | |
| Closed | $38,000 | Unknown | |
| Closed | $40,000 | Unknown | |
| Closed | $47,000 | Balloon |
Similar Homes in the area
Source: Midwest Real Estate Data (MRED)
MLS Number: 12310161
APN: 19-01-108-020-0000
- 3125 W Pershing Rd
- 3145 W 42nd St
- 3807 S Albany Ave
- 2929 W 38th St
- 3738 S Albany Ave
- 2853 W 40th St
- 2924 W 38th Place
- 2836 W 40th St
- 2831 W 39th Place
- 2913 W 38th St
- 2814 W 40th St
- 4310 S Whipple St
- 4201 S Francisco Ave
- 2835 W 38th Place
- 4310 S Sawyer Ave
- 2728 W 39th Place
- 3512 W 38th Place
- 2717 W 38th St
- 2828 W 36th Place
- 4318 S Fairfield Ave
