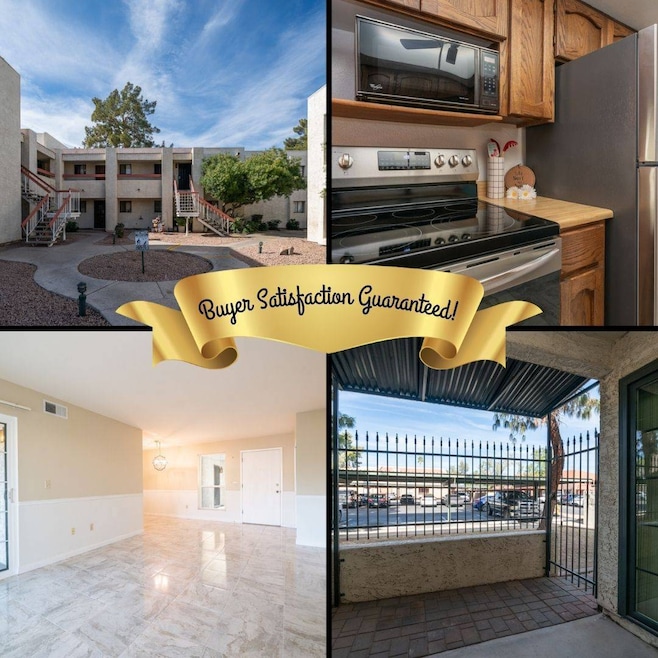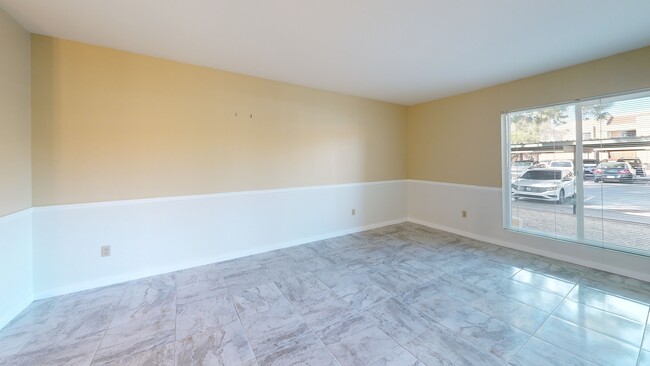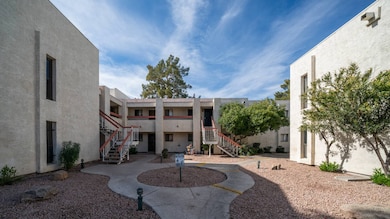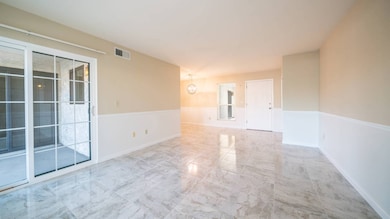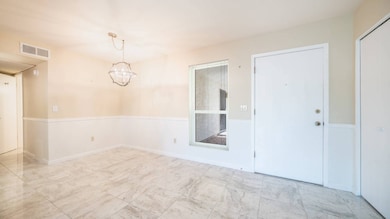
Points West III Condominiums 3119 W Cochise Dr Unit 129 Phoenix, AZ 85051
North Mountain Village NeighborhoodEstimated payment $949/month
Highlights
- Ground Level Unit
- Walk-In Closet
- Tile Flooring
- Community Pool
- Patio
- Central Air
About This Home
Buy this home and if YOU ARE NOT SATISFIED with your purchase in the first 12 Months I'LL BUY IT BACK or SELL IT FOR FREE. NO GIMMICKS! For more information on this Exclusive Buyer Protection Plan, call the listing agent directly. This home qualifies for a 1% buy-down rate for OUR VIP Buyers *Bonus 1 Don't get stuck owning two homes. BUY THIS HOME and I'LL BUY YOURS! If you're looking to buy a home but have one to sell, you're finding yourself in the same dilemma that most homeowners find themselves in. We can help! To discuss the details of this incredible option or for a free report on this exclusive offer and how it works call the listing agent directly
Property Details
Home Type
- Condominium
Est. Annual Taxes
- $340
Year Built
- Built in 1984
Interior Spaces
- 760 Sq Ft Home
- 1-Story Property
- Family Room
- Tile Flooring
- Laundry in unit
Kitchen
- Oven
- Dishwasher
Bedrooms and Bathrooms
- 1 Bedroom
- Walk-In Closet
- 1 Full Bathroom
Additional Features
- Patio
- Ground Level Unit
- Central Air
Community Details
Overview
- Property has a Home Owners Association
- Points West Iii Association
- North Mountain Village Community
Recreation
Pet Policy
- Pets Allowed
Map
About Points West III Condominiums
Home Values in the Area
Average Home Value in this Area
Tax History
| Year | Tax Paid | Tax Assessment Tax Assessment Total Assessment is a certain percentage of the fair market value that is determined by local assessors to be the total taxable value of land and additions on the property. | Land | Improvement |
|---|---|---|---|---|
| 2025 | $340 | $3,173 | -- | -- |
| 2024 | $333 | $3,022 | -- | -- |
| 2023 | $333 | $10,000 | $2,000 | $8,000 |
| 2022 | $322 | $6,960 | $1,390 | $5,570 |
| 2021 | $330 | $6,710 | $1,340 | $5,370 |
| 2020 | $321 | $5,460 | $1,090 | $4,370 |
| 2019 | $315 | $4,800 | $960 | $3,840 |
| 2018 | $306 | $4,210 | $840 | $3,370 |
| 2017 | $305 | $3,410 | $680 | $2,730 |
| 2016 | $300 | $3,210 | $640 | $2,570 |
| 2015 | $278 | $3,450 | $690 | $2,760 |
Property History
| Date | Event | Price | Change | Sq Ft Price |
|---|---|---|---|---|
| 04/24/2025 04/24/25 | For Sale | $165,000 | 0.0% | $217 / Sq Ft |
| 03/21/2025 03/21/25 | Pending | -- | -- | -- |
| 02/06/2025 02/06/25 | For Sale | $165,000 | -- | $217 / Sq Ft |
Deed History
| Date | Type | Sale Price | Title Company |
|---|---|---|---|
| Cash Sale Deed | $38,500 | Lawyers Title Of Arizona Inc |
About the Listing Agent

In 1985, Carol was a PTA President, a member of the Boys & Girls Club Board of Directors, and a mother of two. Following the death of her husband, she needed a source of income to provide for her family. Her friend suggested she become a realtor, and she enrolled in real estate school. A month later, she was licensed and ready.
Fast forward 10 years. Carol had become an established realtor and was joined by her daughter, Vikki Royse Middlebrook, and son-in-law, Eric Middlebrook. She hired a
Carol A.'s Other Listings
Source: My State MLS
MLS Number: 11417456
APN: 149-15-312
- 3119 W Cochise Dr Unit 106
- 3119 W Cochise Dr Unit 245
- 3119 W Cochise Dr Unit 225
- 3131 W Cochise Dr Unit 218
- 3131 W Cochise Dr Unit 257
- 3131 W Cochise Dr Unit 157
- 3131 W Cochise Dr Unit 149
- 3131 W Cochise Dr Unit 259
- 3224 W Ironwood Dr
- 3340 W Ironwood Dr
- 3223 W Purdue Ave
- 3017 W Sahuaro Dr
- 3133 W Christy Dr
- 3242 W Christy Dr
- 3030 W Christy Dr
- 3239 W Mercer Ln
- 3243 W Mercer Ln
- 9615 N 34th Ave
- 2844 W Christy Dr
- 3502 W Ironwood Dr
