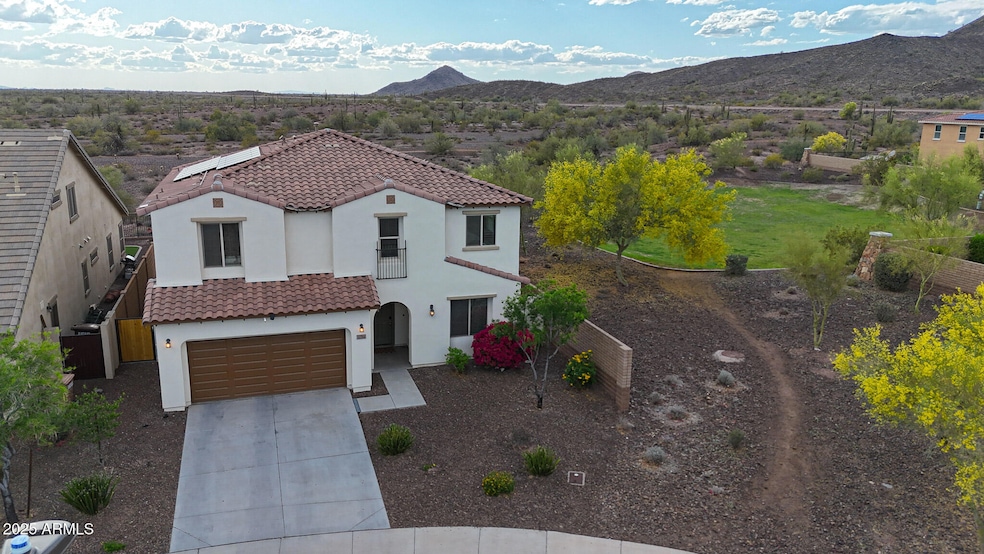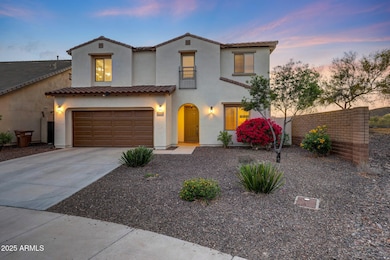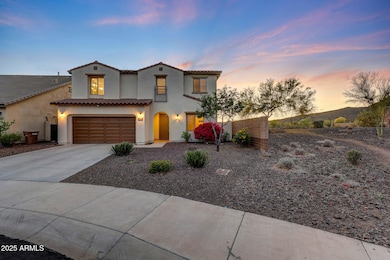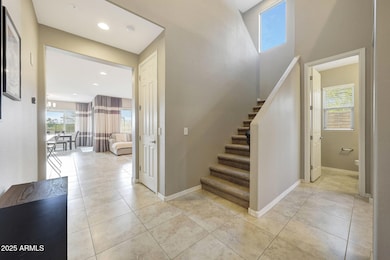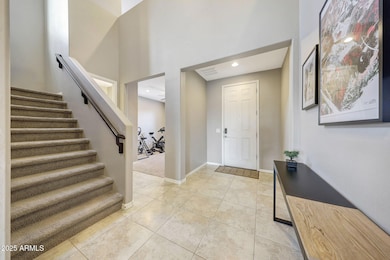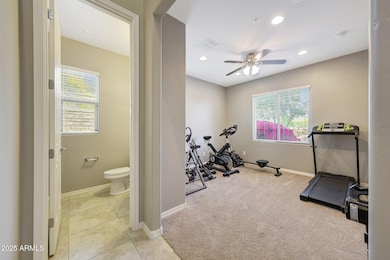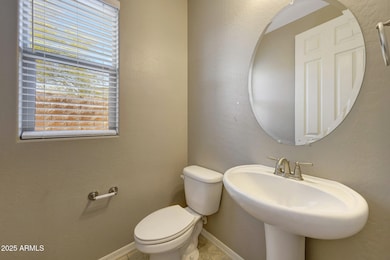
31194 N 138th Ave Peoria, AZ 85383
Vistancia NeighborhoodEstimated payment $4,060/month
Highlights
- Golf Course Community
- Solar Power System
- Clubhouse
- Lake Pleasant Elementary School Rated A-
- Mountain View
- Vaulted Ceiling
About This Home
Surrounded by mountains, wide-open skies, welcome to your Vistancia desert dream home. Step inside to discover spacious living areas filled with natural light, thanks to the home's abundance of large windows that perfectly frame the sweeping mountain views. This home offers 4 spacious bedrooms, bonus office space, 3.5 bathrooms AND at the heart of the home; kitchen, living room, and dining area come together as a bright, open gathering space. The 1st floor guest suite with its own private bath is perfect for in-laws or overnight visitors. Upstairs, you'll find generously sized bedrooms, primary suite with a luxurious bathroom, walk in shower, 2 closets, all continuing to showcase the stunning landscape that surrounds the home. An open loft serves as the ultimate hangout space. Whether it's movie nights on the couch, a game of billiards/pool with friends, or watching the big game on TV, this room is ready to entertain. With no rear neighbors and a perfect west-facing view you'll enjoy every evening when the sky becomes a canvas of color, with thee most dramatic sunsets. It's the kind of view that never gets old.
Vistancia is tucked away from the city congestion, but still easy access to the 303 freeway. The subdivision is a mix of resort-style living and family friendly amenities: community pools, splash pads, sport courts, parks and popular hiking trails.
Home Details
Home Type
- Single Family
Est. Annual Taxes
- $3,531
Year Built
- Built in 2014
Lot Details
- 6,234 Sq Ft Lot
- Wrought Iron Fence
- Block Wall Fence
- Artificial Turf
- Corner Lot
- Front Yard Sprinklers
HOA Fees
- $117 Monthly HOA Fees
Parking
- 2 Open Parking Spaces
- 3 Car Garage
- Tandem Parking
Home Design
- Wood Frame Construction
- Tile Roof
- Stucco
Interior Spaces
- 2,854 Sq Ft Home
- 2-Story Property
- Vaulted Ceiling
- Ceiling Fan
- Double Pane Windows
- ENERGY STAR Qualified Windows
- Mountain Views
Kitchen
- Eat-In Kitchen
- Breakfast Bar
- Gas Cooktop
- Built-In Microwave
- Kitchen Island
- Granite Countertops
Flooring
- Carpet
- Tile
Bedrooms and Bathrooms
- 4 Bedrooms
- Primary Bathroom is a Full Bathroom
- 3.5 Bathrooms
- Dual Vanity Sinks in Primary Bathroom
- Bathtub With Separate Shower Stall
Eco-Friendly Details
- Solar Power System
Schools
- Lake Pleasant Elementary
- Liberty High School
Utilities
- Cooling Available
- Heating System Uses Natural Gas
- High Speed Internet
- Cable TV Available
Listing and Financial Details
- Tax Lot 52
- Assessor Parcel Number 503-81-312
Community Details
Overview
- Association fees include ground maintenance
- Ccmc Association, Phone Number (623) 215-8646
- Built by Woodside
- Vistancia Village A Parcel G2 Subdivision, Verbena Floorplan
Amenities
- Clubhouse
- Recreation Room
Recreation
- Golf Course Community
- Tennis Courts
- Community Playground
- Heated Community Pool
- Bike Trail
Map
Home Values in the Area
Average Home Value in this Area
Tax History
| Year | Tax Paid | Tax Assessment Tax Assessment Total Assessment is a certain percentage of the fair market value that is determined by local assessors to be the total taxable value of land and additions on the property. | Land | Improvement |
|---|---|---|---|---|
| 2025 | $3,531 | $37,851 | -- | -- |
| 2024 | $3,577 | $36,049 | -- | -- |
| 2023 | $3,577 | $42,160 | $8,430 | $33,730 |
| 2022 | $3,553 | $34,810 | $6,960 | $27,850 |
| 2021 | $3,720 | $32,060 | $6,410 | $25,650 |
| 2020 | $3,719 | $31,160 | $6,230 | $24,930 |
| 2019 | $3,590 | $28,980 | $5,790 | $23,190 |
| 2018 | $3,452 | $26,900 | $5,380 | $21,520 |
| 2017 | $3,533 | $25,930 | $5,180 | $20,750 |
| 2016 | $3,238 | $27,100 | $5,420 | $21,680 |
| 2015 | $3,881 | $35,550 | $7,110 | $28,440 |
Property History
| Date | Event | Price | Change | Sq Ft Price |
|---|---|---|---|---|
| 04/18/2025 04/18/25 | For Sale | $655,000 | +82.5% | $230 / Sq Ft |
| 04/13/2018 04/13/18 | Sold | $359,000 | 0.0% | $126 / Sq Ft |
| 03/15/2018 03/15/18 | For Sale | $359,000 | 0.0% | $126 / Sq Ft |
| 02/24/2018 02/24/18 | Off Market | $359,000 | -- | -- |
| 02/13/2018 02/13/18 | For Sale | $359,000 | -- | $126 / Sq Ft |
Deed History
| Date | Type | Sale Price | Title Company |
|---|---|---|---|
| Warranty Deed | $359,000 | First Arizona Title Agency L | |
| Interfamily Deed Transfer | -- | Security Title Agency | |
| Special Warranty Deed | $330,109 | Security Title Agency | |
| Special Warranty Deed | $1,545,158 | First American Title |
Mortgage History
| Date | Status | Loan Amount | Loan Type |
|---|---|---|---|
| Open | $460,164 | FHA | |
| Closed | $341,050 | New Conventional | |
| Previous Owner | $297,098 | New Conventional | |
| Closed | $0 | Purchase Money Mortgage |
Similar Homes in Peoria, AZ
Source: Arizona Regional Multiple Listing Service (ARMLS)
MLS Number: 6854058
APN: 503-81-312
- 31106 N 138th Ave
- 31069 N 138th Ave
- 13719 W Creosote Dr
- 13672 W Chaparosa Way
- 30855 N 138th Ave
- 29036 N 136th Ln
- 13769 W Whisper Rock Trail
- 30816 N 138th Ave
- 13641 W Jesse Red Dr
- 29307 N 136th Ln
- 30887 N 137th Ave
- 13648 W Jesse Red Dr
- 13728 W Linanthus Rd
- 13803 W Calle de Baca
- 30704 N 138th Ave
- 13538 W Calle de Baca
- 13582 W Calle de Pompas
- 31672 N 135th Ln
- 13548 W Copperleaf Ln
- 32076 N 136th Ave
