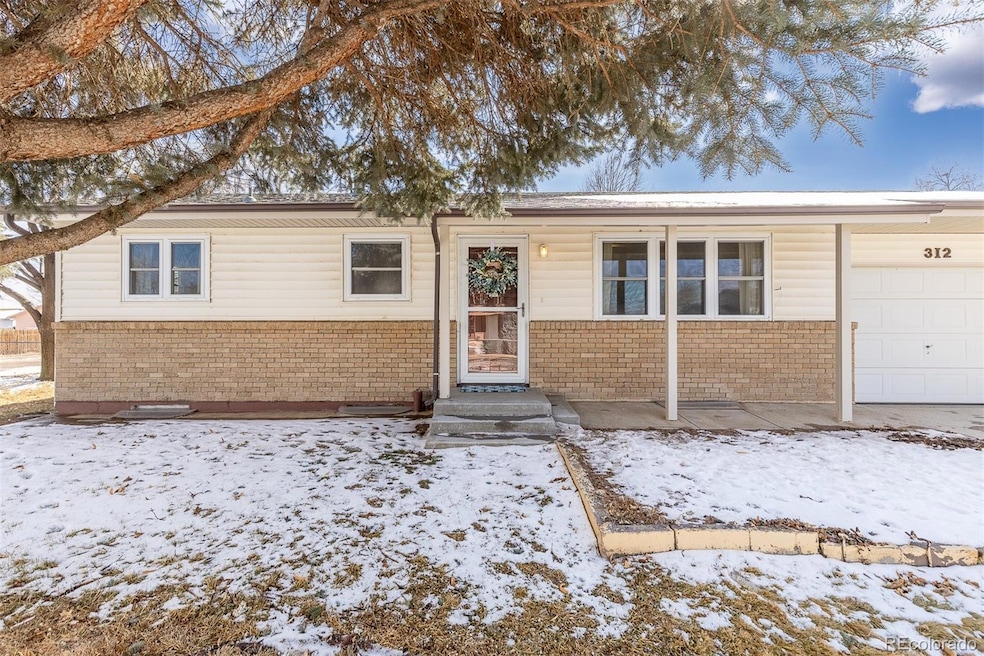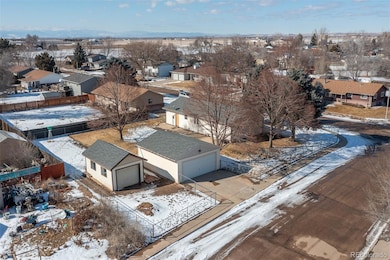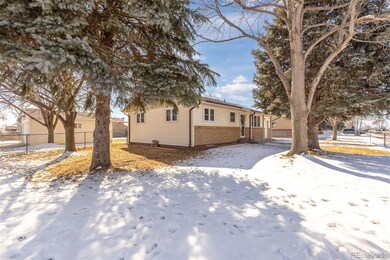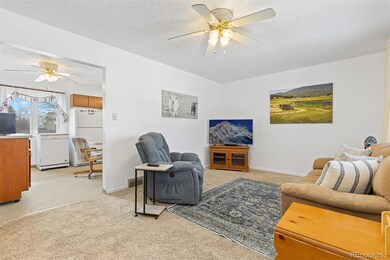
312 12th St Gilcrest, CO 80623
Highlights
- Open Floorplan
- Hydromassage or Jetted Bathtub
- Corner Lot
- Traditional Architecture
- Bonus Room
- 1-minute walk to Gilcrest Municipal Park
About This Home
As of March 2025This lovely home, with many hard-to-find features, is going to make someone VERY happy!!! Fully fenced ranch style home on a corner lot, 1 car attached garage with attic storage, 2 car detached garage with work bench, an additional 1 car detached garage or storage shed with a work bench, and a large yard with sprinkler system in both front and back! The layout offers flexibility with 2 bedrooms and a living area on the main level and 2 non-conforming bedrooms and a living area in the basement. Many features have been added over the years including a walk-in bath tub (about 6 months old), leaf guard rain gutters 2 years ago, blown-in insulation in the attic 2 years ago, siding and windows 10 years ago (lifetime warranty), and fresh interior paint. Enjoy living in this quiet Gilcrest community- just minutes off of Highway 85 and close to schools, parks, restaurants, and shopping.
Last Agent to Sell the Property
Gloria Aragon
Sanctuary Home Realty Brokerage Email: gloria@sanctuaryhomerealty.com,720-818-2667 License #100075653
Home Details
Home Type
- Single Family
Est. Annual Taxes
- $1,092
Year Built
- Built in 1975
Lot Details
- 0.26 Acre Lot
- North Facing Home
- Property is Fully Fenced
- Landscaped
- Corner Lot
- Level Lot
- Front and Back Yard Sprinklers
- Irrigation
- Many Trees
- Private Yard
- Garden
Parking
- 4 Car Attached Garage
- Parking Storage or Cabinetry
- Insulated Garage
- Exterior Access Door
Home Design
- Traditional Architecture
- Brick Exterior Construction
- Composition Roof
- Vinyl Siding
- Concrete Perimeter Foundation
Interior Spaces
- 1-Story Property
- Open Floorplan
- Ceiling Fan
- Double Pane Windows
- Window Treatments
- Living Room
- Bonus Room
- Carpet
- Storm Windows
Kitchen
- Eat-In Kitchen
- Self-Cleaning Oven
- Microwave
- Dishwasher
- Butcher Block Countertops
Bedrooms and Bathrooms
- 2 Main Level Bedrooms
- Hydromassage or Jetted Bathtub
Laundry
- Laundry Room
- Dryer
- Washer
Finished Basement
- Interior Basement Entry
- Bedroom in Basement
Eco-Friendly Details
- Smoke Free Home
Outdoor Features
- Patio
- Front Porch
Schools
- Gilcrest Elementary School
- South Valley Middle School
- Valley High School
Utilities
- Forced Air Heating and Cooling System
- Heating System Uses Natural Gas
- 220 Volts
- 110 Volts
- Gas Water Heater
- Water Softener
Community Details
- No Home Owners Association
- Stockton Sub Subdivision
Listing and Financial Details
- Exclusions: Seller's personal property
- Assessor Parcel Number R4453286
Map
Home Values in the Area
Average Home Value in this Area
Property History
| Date | Event | Price | Change | Sq Ft Price |
|---|---|---|---|---|
| 03/28/2025 03/28/25 | Sold | $349,500 | -5.5% | $202 / Sq Ft |
| 02/25/2025 02/25/25 | For Sale | $370,000 | -- | $214 / Sq Ft |
Tax History
| Year | Tax Paid | Tax Assessment Tax Assessment Total Assessment is a certain percentage of the fair market value that is determined by local assessors to be the total taxable value of land and additions on the property. | Land | Improvement |
|---|---|---|---|---|
| 2024 | $1,092 | $24,930 | $3,350 | $21,580 |
| 2023 | $1,092 | $25,160 | $3,380 | $21,780 |
| 2022 | $1,108 | $20,500 | $2,780 | $17,720 |
| 2021 | $1,176 | $21,090 | $2,860 | $18,230 |
| 2020 | $947 | $18,930 | $2,290 | $16,640 |
| 2019 | $974 | $18,930 | $2,290 | $16,640 |
| 2018 | $592 | $13,720 | $1,800 | $11,920 |
| 2017 | $569 | $13,720 | $1,800 | $11,920 |
| 2016 | $428 | $10,590 | $1,590 | $9,000 |
| 2015 | $385 | $10,590 | $1,590 | $9,000 |
| 2014 | $303 | $4,180 | $720 | $3,460 |
Deed History
| Date | Type | Sale Price | Title Company |
|---|---|---|---|
| Special Warranty Deed | $349,500 | Fntc (Fidelity National Title) | |
| Deed Of Distribution | -- | -- | |
| Deed | -- | -- |
Similar Homes in Gilcrest, CO
Source: REcolorado®
MLS Number: 9805920
APN: R4453286
- 1102 Birch St
- 319 Stockton Ct
- 317 Stockton Ct
- 317 9th St
- 506 11th St
- 1206 Moore Dr
- 117 5th St
- 20629 Highway 60
- 17362 County Road 29
- 0 Tbd County Road 36 Unit 11198539
- 13363 Legacy Ln
- 13359 Legacy Ln
- 111 Tbd Cr 36
- 11499 County Road 40 5
- 11499 County Road 40 1 2 Rd
- 17913 County Road 38
- 17910 County Road 38
- 17916 County Road 38
- 1163 Dawner Ln
- 2771 Dawner Ct





