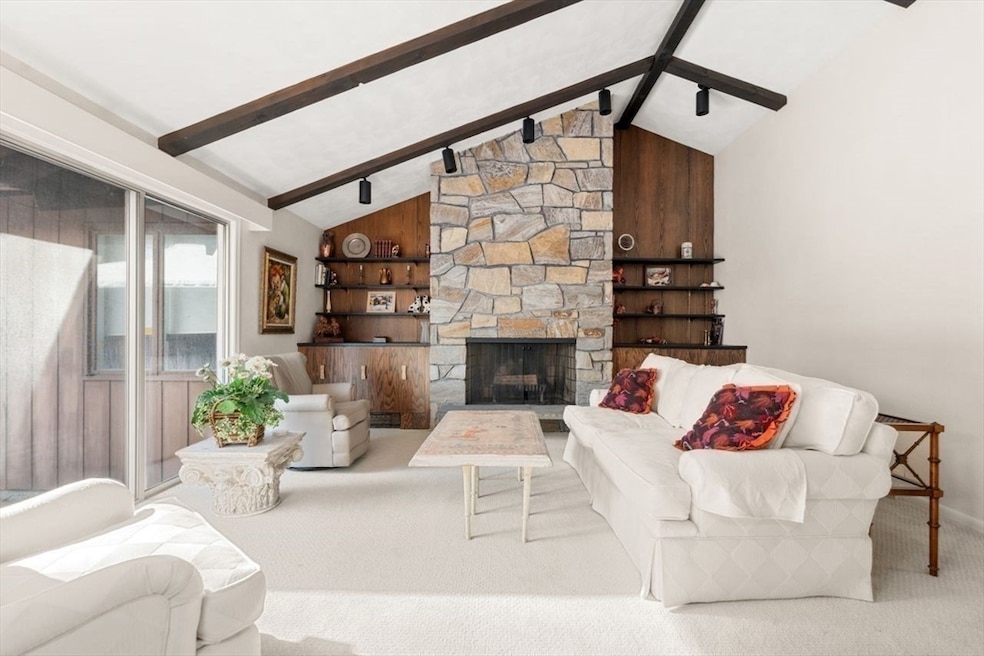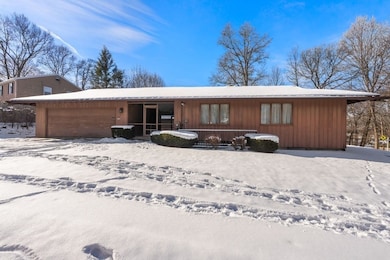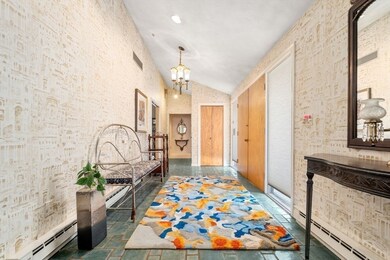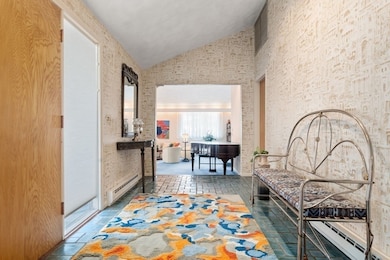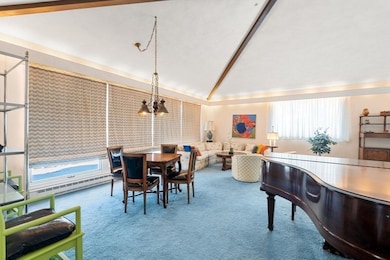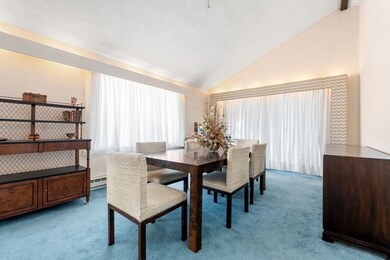
312 Adams St Quincy, MA 02169
Quincy Center NeighborhoodEstimated payment $9,446/month
Highlights
- 0.35 Acre Lot
- Midcentury Modern Architecture
- Vaulted Ceiling
- Central Middle School Rated A-
- Property is near public transit
- 3-minute walk to Whitwell Street Playground
About This Home
Introducing this lovely custom-built ranch home set on a large corner lot in the sought-after Adams Street area. This architectural gem showcases a stunning blend of design elegance and functional living. This one-of-a-kind residence features an array of sophisticated details including clean lines, soaring ceilings, and an abundance of natural light. The thoughtful layout includes 4 well-appointed bedrooms. The private primary suite serves as a peaceful retreat within the home. The spacious, partially finished basement extends nearly 2700 square feet and presents immense potential for future customization and expansion, ideal for creating a personalized entertainment or living area. Enjoy the perks of a prime location just a stroll away from bustling Quincy Center, where you can indulge in an array of fabulous restaurants or hop on the public transit for easy commuting. Bring your creative juices to refresh this beauty.
Home Details
Home Type
- Single Family
Est. Annual Taxes
- $9,529
Year Built
- Built in 1971
Lot Details
- 0.35 Acre Lot
- Corner Lot
- Property is zoned RESA
Parking
- 2 Car Attached Garage
- Driveway
- Open Parking
- Off-Street Parking
Home Design
- Midcentury Modern Architecture
- Ranch Style House
- Frame Construction
- Blown Fiberglass Insulation
- Shingle Roof
- Concrete Perimeter Foundation
Interior Spaces
- 3,500 Sq Ft Home
- Central Vacuum
- Beamed Ceilings
- Vaulted Ceiling
- Skylights
- Recessed Lighting
- Pocket Doors
- Entryway
- Family Room with Fireplace
- Sunken Living Room
- Dining Area
- Game Room
- Sun or Florida Room
- Home Security System
Kitchen
- Range
- Dishwasher
Flooring
- Wall to Wall Carpet
- Ceramic Tile
Bedrooms and Bathrooms
- 4 Bedrooms
- Separate Shower
Laundry
- Laundry on main level
- Dryer
- Washer
Partially Finished Basement
- Walk-Out Basement
- Basement Fills Entire Space Under The House
- Exterior Basement Entry
Outdoor Features
- Patio
Location
- Property is near public transit
- Property is near schools
Schools
- Bernazzani Elementary School
- Central Middle School
- Quincy High School
Utilities
- Central Air
- 2 Cooling Zones
- Electric Baseboard Heater
- Electric Water Heater
Listing and Financial Details
- Assessor Parcel Number M:1177B B:34 L:13R,176184
Community Details
Recreation
- Park
Additional Features
- No Home Owners Association
- Shops
Map
Home Values in the Area
Average Home Value in this Area
Tax History
| Year | Tax Paid | Tax Assessment Tax Assessment Total Assessment is a certain percentage of the fair market value that is determined by local assessors to be the total taxable value of land and additions on the property. | Land | Improvement |
|---|---|---|---|---|
| 2025 | $9,978 | $865,400 | $322,500 | $542,900 |
| 2024 | $9,529 | $845,500 | $307,900 | $537,600 |
| 2023 | $8,996 | $808,300 | $281,300 | $527,000 |
| 2022 | $9,739 | $812,900 | $257,100 | $555,800 |
| 2021 | $9,212 | $758,800 | $257,100 | $501,700 |
| 2020 | $9,194 | $739,700 | $245,500 | $494,200 |
| 2019 | $9,037 | $720,100 | $232,500 | $487,600 |
| 2018 | $9,005 | $675,000 | $232,500 | $442,500 |
| 2017 | $8,605 | $607,300 | $222,200 | $385,100 |
| 2016 | $8,391 | $584,300 | $212,300 | $372,000 |
| 2015 | $8,050 | $551,400 | $212,300 | $339,100 |
| 2014 | $7,524 | $506,300 | $182,600 | $323,700 |
Property History
| Date | Event | Price | Change | Sq Ft Price |
|---|---|---|---|---|
| 01/29/2025 01/29/25 | For Sale | $1,550,000 | -- | $443 / Sq Ft |
Deed History
| Date | Type | Sale Price | Title Company |
|---|---|---|---|
| Deed | -- | -- | |
| Deed | -- | -- | |
| Deed | $265,000 | -- |
Similar Homes in the area
Source: MLS Property Information Network (MLS PIN)
MLS Number: 73330209
APN: QUIN-001177B-000034-000013R
- 1 Cityview Ln Unit 511
- 1 Cityview Ln Unit 403
- 74 Churchill Rd
- 74 Glendale Rd
- 17 Glendale Rd
- 339 Quarry St Unit 2
- 339 Quarry St Unit 1
- 308 Quarry St Unit 100
- 999 Hancock St Unit 209
- 77 Adams St Unit 610
- 77 Adams St Unit 103
- 77 Adams St Unit 402
- 149 Common St
- 45 Oval Rd Unit 16
- 45 Oval Rd Unit 38
- 1025 Hancock St Unit 10C
- 1025 Hancock St Unit 3D
- 1 Adams St Unit P4
- 52 Barry St
- 963 Hancock St Unit 1A
