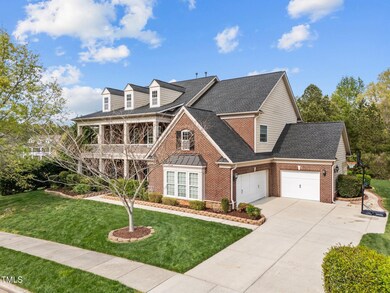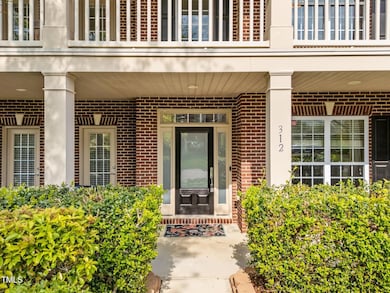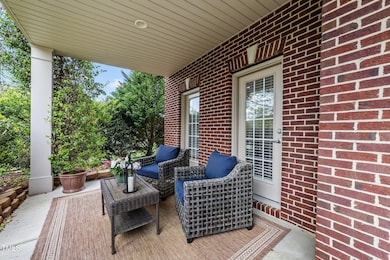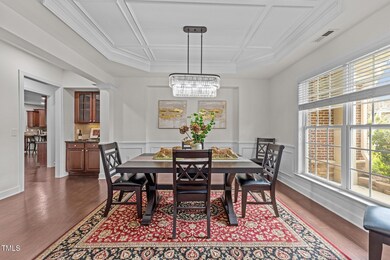
312 Alliance Cir Cary, NC 27519
West Cary NeighborhoodEstimated payment $7,443/month
Highlights
- 0.55 Acre Lot
- Open Floorplan
- Transitional Architecture
- Turner Creek Elementary School Rated A-
- Clubhouse
- Wood Flooring
About This Home
Nestled in the heart of Cary in the beautiful Harmony subdivision is 312 Alliance Circle. This stunning 5-bedroom, 4-bath, 3 car garage home offers an expansive open floorplan filled with natural light. A grand two-story foyer welcomes guests into this charming and elegant space. Oversized windows cover the back of the home, filling the home with natural light and offering a seamless connection to the outdoors. Hardwood floors, crown molding and coffered ceilings add unique character and warmth throughout the home. Gourmet eat-in kitchen has tons of cabinet space, and a massive island with seating. Love to entertain? A formal dining room and a built-in butlers pantry adds a touch of sophistication and ease, allowing for plenty of room to gather for the holidays and special occasions. A large sunroom off of the kitchen offers a peaceful transition between indoor comfort and outdoor beauty with its serene wooded views. The spacious primary suite is a true retreat, featuring his and hers closets and a luxurious en-suite bath with a soaking tub and separate shower. Upstairs, you'll find 3 additional generously sized bedrooms offering comfort and flexibility for family or guests plus an oversized bonus room. Downstairs is an additional guest bedroom with full bath, and designated office space with french doors. Outdoor living is just as inviting, with charming front porches on both levels and a large, half acre backyard perfect for play, relaxing, or hosting. This home is a perfect blend of elegance, functionality, and charm ready to welcome you home. Walking distance to great schools, access to amazing community amenities, and close to shopping, restaurants, and recreation!
Home Details
Home Type
- Single Family
Est. Annual Taxes
- $9,364
Year Built
- Built in 2009
Lot Details
- 0.55 Acre Lot
- Landscaped
- Back and Front Yard
- Property is zoned R12P
HOA Fees
- $105 Monthly HOA Fees
Parking
- 3 Car Attached Garage
- 2 Open Parking Spaces
Home Design
- Transitional Architecture
- Traditional Architecture
- Brick Exterior Construction
- Slab Foundation
- Shingle Roof
- Architectural Shingle Roof
Interior Spaces
- 4,193 Sq Ft Home
- 1-Story Property
- Open Floorplan
- Wired For Data
- Built-In Features
- Bookcases
- Crown Molding
- High Ceiling
- Ceiling Fan
- Recessed Lighting
- Chandelier
- Gas Log Fireplace
- Entrance Foyer
- Family Room with Fireplace
- Living Room
- Dining Room
- Home Office
- Bonus Room
- Sun or Florida Room
- Pull Down Stairs to Attic
- Laundry Room
Kitchen
- Eat-In Kitchen
- Butlers Pantry
- Double Oven
- Electric Oven
- Dishwasher
- Kitchen Island
- Granite Countertops
Flooring
- Wood
- Carpet
- Tile
Bedrooms and Bathrooms
- 5 Bedrooms
- Dual Closets
- In-Law or Guest Suite
- 4 Full Bathrooms
- Private Water Closet
- Separate Shower in Primary Bathroom
- Soaking Tub
- Bathtub with Shower
- Walk-in Shower
Home Security
- Smart Lights or Controls
- Indoor Smart Camera
- Smart Thermostat
- Carbon Monoxide Detectors
Outdoor Features
- Glass Enclosed
- Front Porch
Schools
- Turner Creek Road Year Round Elementary School
- Salem Middle School
- Green Level High School
Utilities
- ENERGY STAR Qualified Air Conditioning
- Forced Air Heating and Cooling System
- Heating System Uses Natural Gas
Listing and Financial Details
- Assessor Parcel Number 0733686315
Community Details
Overview
- Association fees include ground maintenance
- Harmony HOA, Phone Number (919) 787-9000
- Harmony Subdivision
Amenities
- Clubhouse
- Party Room
Recreation
- Tennis Courts
- Community Playground
- Community Pool
Map
Home Values in the Area
Average Home Value in this Area
Tax History
| Year | Tax Paid | Tax Assessment Tax Assessment Total Assessment is a certain percentage of the fair market value that is determined by local assessors to be the total taxable value of land and additions on the property. | Land | Improvement |
|---|---|---|---|---|
| 2024 | $9,364 | $1,114,368 | $275,000 | $839,368 |
| 2023 | $6,544 | $651,065 | $112,000 | $539,065 |
| 2022 | $6,300 | $651,065 | $112,000 | $539,065 |
| 2021 | $6,173 | $651,065 | $112,000 | $539,065 |
| 2020 | $6,205 | $651,065 | $112,000 | $539,065 |
| 2019 | $6,372 | $593,295 | $150,000 | $443,295 |
| 2018 | $5,682 | $563,753 | $150,000 | $413,753 |
| 2017 | $5,460 | $563,753 | $150,000 | $413,753 |
| 2016 | $5,378 | $563,753 | $150,000 | $413,753 |
| 2015 | $5,012 | $507,096 | $100,000 | $407,096 |
| 2014 | $4,726 | $507,096 | $100,000 | $407,096 |
Property History
| Date | Event | Price | Change | Sq Ft Price |
|---|---|---|---|---|
| 04/21/2025 04/21/25 | Pending | -- | -- | -- |
| 04/11/2025 04/11/25 | For Sale | $1,175,000 | -- | $280 / Sq Ft |
Deed History
| Date | Type | Sale Price | Title Company |
|---|---|---|---|
| Warranty Deed | $643,000 | None Available | |
| Warranty Deed | $442,000 | None Available |
Mortgage History
| Date | Status | Loan Amount | Loan Type |
|---|---|---|---|
| Open | $80,000 | Credit Line Revolving | |
| Open | $510,000 | New Conventional | |
| Previous Owner | $227,900 | Credit Line Revolving | |
| Previous Owner | $100,000 | Commercial | |
| Previous Owner | $378,580 | New Conventional | |
| Previous Owner | $52,000 | Credit Line Revolving | |
| Previous Owner | $50,000 | Credit Line Revolving | |
| Previous Owner | $25,000 | Credit Line Revolving | |
| Previous Owner | $407,000 | New Conventional | |
| Previous Owner | $417,000 | New Conventional | |
| Previous Owner | $414,900 | New Conventional |
Similar Homes in Cary, NC
Source: Doorify MLS
MLS Number: 10089007
APN: 0733.02-68-6315-000
- 1207 Corkery Ridge Ct
- 205 Caniff Ln
- 1215 Corkery Ridge Ct
- 102 Parkbranch Ln
- 307 Parkmeadow Dr
- 6716 Valley Woods Ln
- 104 Glenmore Rd
- 104 Barnes Spring Ct
- 6801 Branton Dr
- 112 Parkmeadow Dr
- 101 Barriedale Cir
- 6824 Branton Dr
- 207 Lewey Brook Dr
- 102 Battenburg Ct
- 437 Creekhurst Place
- 6824 Wood Forest Dr
- 100 W Acres Crescent
- 7210 Roberts Rd
- 2324 High House Rd
- 113 Union Mills Way






