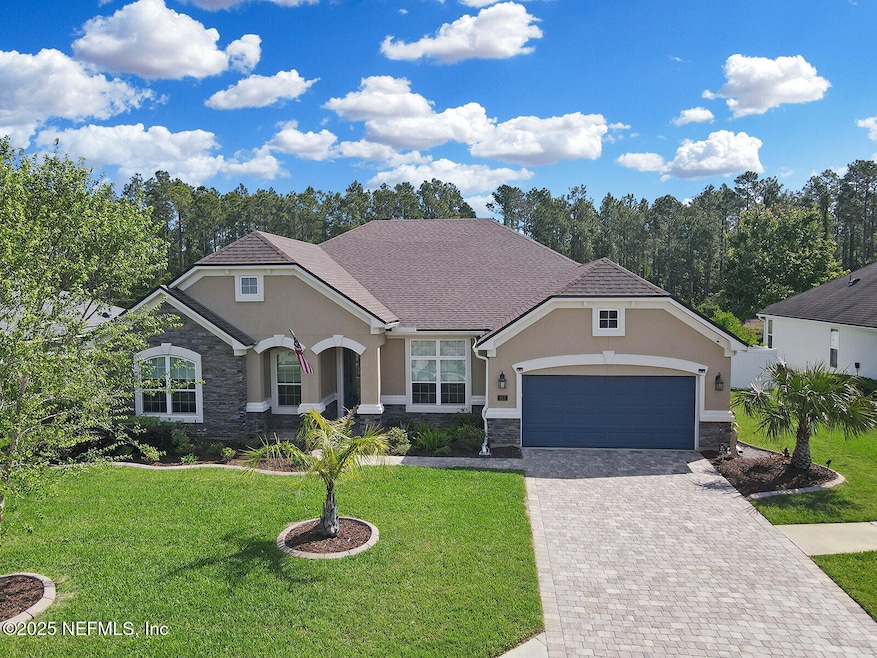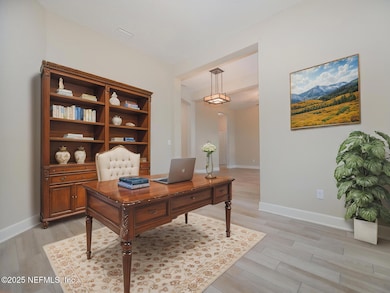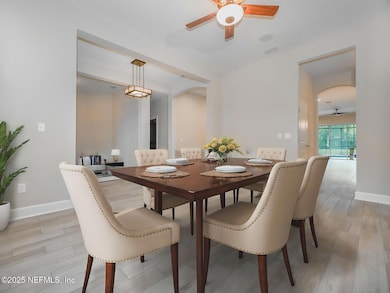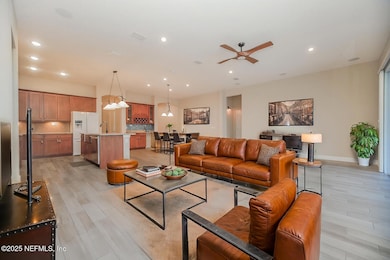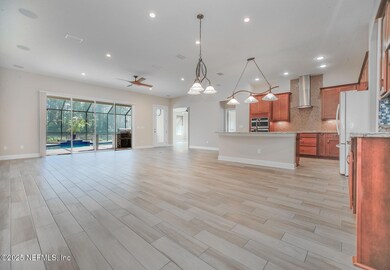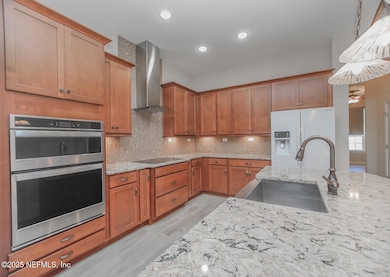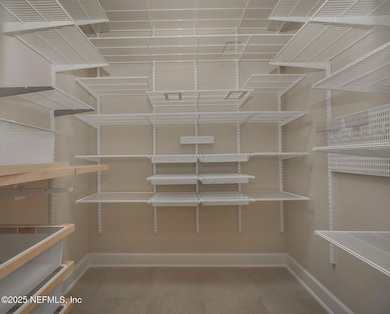
312 Appaloosa Ave St. Augustine, FL 32095
Estimated payment $5,204/month
Highlights
- Screened Pool
- Home fronts a pond
- Open Floorplan
- Palencia Elementary School Rated A
- Views of Trees
- Traditional Architecture
About This Home
Custom-Built Luxury Retreat Heated Pool home includes, Solar, Outdoor Kitchen, and More on .83 acres with Conservation & Pond Views. Discover the perfect blend of elegance, functionality, and tranquility in this stunning 4-bedroom, 3-bathroom custom 3 car tandem home, ideally situated on a sprawling .83-acre lot with ownership of the opposite side of the pond and peaceful conservation views. From the moment you arrive, you'll notice the attention to detail and exceptional craftsmanship throughout. Whether you're entertaining guests by the pool, preparing meals in the gourmet kitchen, or enjoying quiet mornings in the sunlit breakfast nook, this home is designed to elevate your everyday living experience. Enjoy the space, privacy, and freedom that come with owning a nearly one-acre parcel, including the rare benefit of owning the land on the other side of the pond ensuring forever privacy and an unobstructed view of the natural surroundings. Serene Water and Conservation Views, this property offers the perfect setting for nature lovers or anyone seeking serenity at home. A neutral, modern color palette provides a fresh canvas ready for your personal style. 4 Spacious Bedrooms, thoughtfully designed for both privacy and functionality. The Primary suite is a relaxing retreat, featuring custom details, new carpet, a large en-suite bathroom, and custom walk-in closets designed for maximum organization. 3 Full Bathrooms, each bathroom is tastefully finished with high-end materials and modern fixtures, perfect for both family and guests. Formal Living/Office Area + Separate Dining Room, Flexibility is key in this home, offering a dedicated space for a home office, library, or formal entertaining. Gourmet Kitchen is a dream kitchen featuring a large center island with breakfast bar, an oversized walk-in pantry with built-in shelving and pull-out drawers, and a bright kitchen nook ideal for casual meals with a view. Stainless steel appliances, white Refrigerator, elegant cabinetry, and plenty of counter space round out this chef-ready space. New Flooring in Bedrooms, recently updated flooring provides a fresh, clean, and modern touch in both the main guest room and the primary bedroom, offering comfort underfoot and a beautiful aesthetic. Custom Closets are thoughtfully designed storage solutions in bedrooms, including the master walk-in, provide ample space while adding a luxury touch. Tiled Laundry Room with Built-Ins, upgraded with new cabinetry, drawers, a sink, and tile flooring, this laundry space is as functional as it is stylish. Screened-In Heated Saltwater Pool, relax year-round in this kidney-shaped, 6-foot-deep pool with a sun deck and water fountain feature. Low-maintenance and gentle on skin thanks to the saltwater system. A 6-Person Hot Tub with Massage Chairs Perfect for unwinding after a long day includes a custom cover and chlorine system. Fully Equipped Summer Kitchen, cook and entertain like a pro in the screened patio featuring a built-in grill, sink, small refrigerator, and plenty of counter space, ideal for weekend BBQs, parties, or family dinners outdoors. Seamless indoor-outdoor living with covered, screened space ideal for lounging or dining al fresco in any season. A 3-Car Tandem Garage is Spacious enough for vehicles, tools, and recreational gear. Tandem layout allows for flexible use, including workshop or extra storage. The Solar Panels are a huge benefit with sustainable energy and lower utility costs with installed solar panels an environmentally conscious and wallet-friendly upgrade. This home has high ceilings and abundant natural light throughout, with elegant architectural details and trim work. Move-in ready with thoughtful upgrades throughout. Located in a peaceful, sought-after community. While offering the peace and space of country living, this home is still conveniently located near major roadways, shopping, dining, and excellent schools. Whether you're commuting to work, running errands, or exploring local parks and nature trails, everything you need is just a short drive away. This one-of-a-kind home combines timeless design with practical upgrades and is truly made for both relaxation and entertaining. Whether you're hosting a poolside cookout or enjoying a quiet evening watching the sunset over the pond, this property offers the lifestyle you've been dreaming of. Schedule your private showing today and come see this extraordinary home for yourself.
Home Details
Home Type
- Single Family
Est. Annual Taxes
- $4,874
Year Built
- Built in 2019
Lot Details
- 0.83 Acre Lot
- Home fronts a pond
- Back Yard Fenced
- Front and Back Yard Sprinklers
HOA Fees
Parking
- 3 Car Attached Garage
Property Views
- Pond
- Trees
Home Design
- Traditional Architecture
Interior Spaces
- 3,059 Sq Ft Home
- 1-Story Property
- Open Floorplan
- Built-In Features
- Ceiling Fan
- Entrance Foyer
- Screened Porch
- Washer and Electric Dryer Hookup
Kitchen
- Breakfast Bar
- Electric Oven
- Electric Cooktop
- Microwave
- Dishwasher
- Kitchen Island
- Disposal
Flooring
- Carpet
- Laminate
- Tile
Bedrooms and Bathrooms
- 4 Bedrooms
- Split Bedroom Floorplan
- Walk-In Closet
- 3 Full Bathrooms
- Bathtub With Separate Shower Stall
Outdoor Features
- Screened Pool
- Patio
- Outdoor Kitchen
- Fire Pit
Utilities
- Central Heating and Cooling System
Listing and Financial Details
- Assessor Parcel Number 0716210690
Community Details
Overview
- Las Calinas Subdivision
Recreation
- Tennis Courts
- Community Basketball Court
- Community Playground
- Children's Pool
Map
Home Values in the Area
Average Home Value in this Area
Tax History
| Year | Tax Paid | Tax Assessment Tax Assessment Total Assessment is a certain percentage of the fair market value that is determined by local assessors to be the total taxable value of land and additions on the property. | Land | Improvement |
|---|---|---|---|---|
| 2024 | $4,781 | $407,840 | -- | -- |
| 2023 | $4,781 | $395,961 | $0 | $0 |
| 2022 | $4,653 | $384,428 | $0 | $0 |
| 2021 | $4,628 | $373,231 | $0 | $0 |
| 2020 | $4,614 | $368,078 | $0 | $0 |
| 2019 | $1,486 | $90,000 | $0 | $0 |
| 2018 | $1,342 | $95,000 | $0 | $0 |
| 2017 | $1,368 | $95,000 | $95,000 | $0 |
| 2016 | $1,400 | $95,000 | $0 | $0 |
| 2015 | $1,206 | $80,000 | $0 | $0 |
| 2014 | $629 | $36,300 | $0 | $0 |
Property History
| Date | Event | Price | Change | Sq Ft Price |
|---|---|---|---|---|
| 04/12/2025 04/12/25 | For Sale | $850,000 | +75.5% | $278 / Sq Ft |
| 12/17/2023 12/17/23 | Off Market | $484,350 | -- | -- |
| 06/27/2019 06/27/19 | For Sale | $484,350 | 0.0% | $159 / Sq Ft |
| 05/10/2019 05/10/19 | Sold | $484,350 | -- | $159 / Sq Ft |
| 05/10/2019 05/10/19 | Pending | -- | -- | -- |
Deed History
| Date | Type | Sale Price | Title Company |
|---|---|---|---|
| Special Warranty Deed | $484,350 | Sheffield & Boatright Ttl Sv | |
| Special Warranty Deed | $579,000 | Attorney | |
| Warranty Deed | $105,000 | Attorney | |
| Special Warranty Deed | $1,020,000 | Attorney |
Mortgage History
| Date | Status | Loan Amount | Loan Type |
|---|---|---|---|
| Open | $512,550 | VA | |
| Closed | $500,333 | VA | |
| Previous Owner | $995,000 | Seller Take Back |
Similar Homes in the area
Source: realMLS (Northeast Florida Multiple Listing Service)
MLS Number: 2081510
APN: 071621-0690
- 312 Appaloosa Ave
- 110 Arabian Ct
- 141 Lipizzan Trail
- 50 Lipizzan Trail
- 20 Sadie Ct
- 45 Otero Point
- 341 Los Alamos St
- 798 Battersea Dr
- 0 Battersea Dr Unit F10444289
- 104 Alegria Cir
- 126 Spinner Dr
- 119 Spinner Dr
- 472 Los Caminos St
- 365 Settler's Landing Dr
- 155 Sawyer Bridge Trail
- 163 Medio Dr
- 730 Enrede Ln
- 232 Sutton Dr
- 290 Sutton Dr
- 298 Sutton Dr
