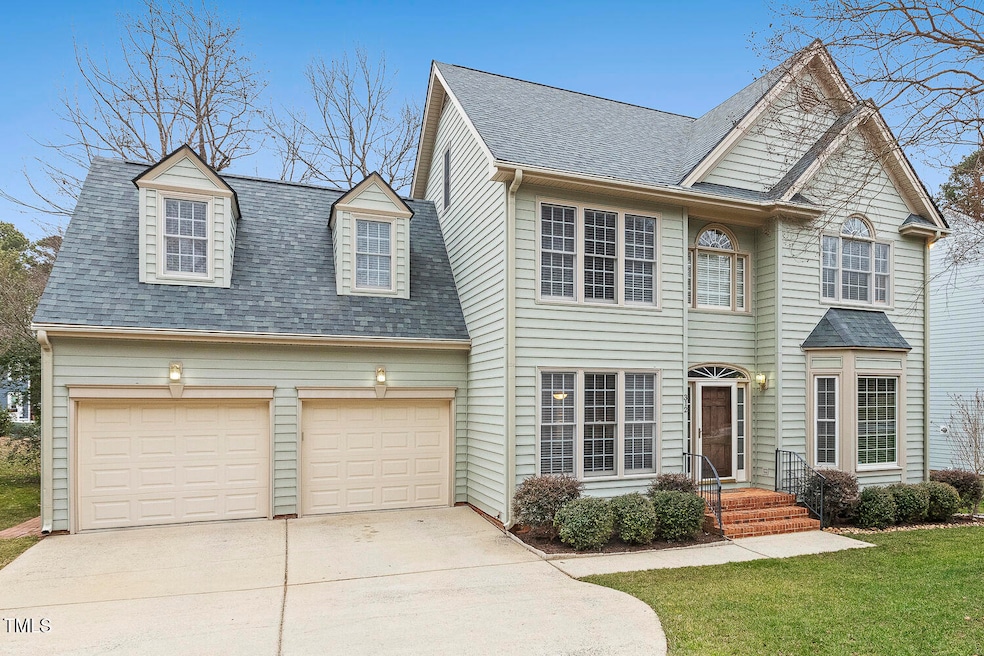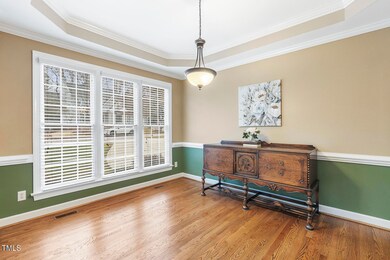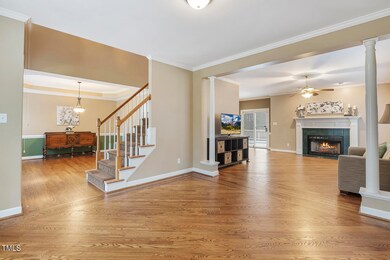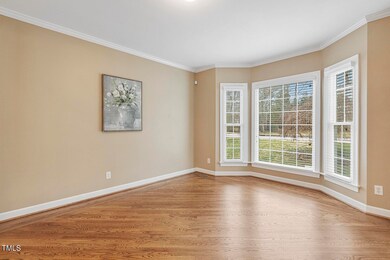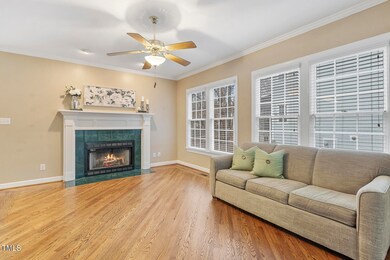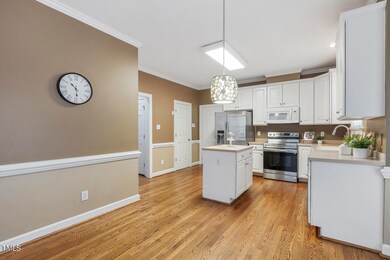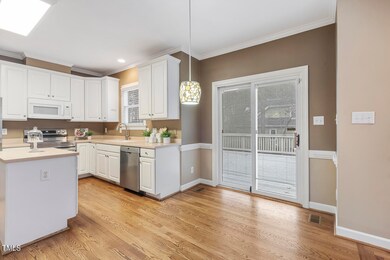
312 Arlington Ridge Cary, NC 27513
West Cary NeighborhoodHighlights
- Deck
- Traditional Architecture
- Attic
- Weatherstone Elementary School Rated A
- Wood Flooring
- High Ceiling
About This Home
As of March 2025Welcome to 312 Arlington Ridge, a beautiful and meticulously maintained home located in the heart of Cary, NC. This spacious 4-bedroom, 2.5-bathroom residence offers a perfect blend of sought-after location and comfortable living, providing an ideal space to call home!
As you step inside, you're greeted by an inviting foyer leading into an open-concept floor plan with gleaming hardwood floors, natural light, and elegant finishes throughout. The kitchen features stainless steel appliances, and the adjacent breakfast nook provides a cozy spot to enjoy your morning coffee.
The expansive living room boasts a wood burning fireplace, creating a warm and welcoming atmosphere. The formal dining room offers ample space for hosting dinner parties and celebrating holidays.
The spacious owner's suite is located on the second floor, offering a tranquil retreat with a large walk-in closet and a large en-suite bathroom featuring dual vanities, a soaking tub, and a separate shower. Three additional bedrooms are generously sized, providing plenty of room for family, guests, or hobbies. The large 4th bedroom offers you choices - game-room, guest suite or 4th bedroom - you decide!
This amazing home also makes storage easy with a walk-up 3rd floor attic! There's plenty of room to house all the items you can't live without but use only occasionally. Easy access is the key!
Enjoy the outdoors on your large composite deck overlooking the yard - perfect for entertaining, relaxing, or playing. The home is situated in a highly sought-after neighborhood with tree-lined streets, top-rated schools, and easy access to shopping, dining, and major roads. An outdoor storage shed provides extra space for keeping yard and gardening equipment and supplies.
Home Details
Home Type
- Single Family
Est. Annual Taxes
- $4,446
Year Built
- Built in 1995
Lot Details
- 9,148 Sq Ft Lot
- West Facing Home
- Back Yard
HOA Fees
Parking
- 2 Car Attached Garage
- Front Facing Garage
- Private Driveway
- 2 Open Parking Spaces
Home Design
- Traditional Architecture
- Block Foundation
- Asbestos Shingle Roof
- Vinyl Siding
Interior Spaces
- 2,394 Sq Ft Home
- 2-Story Property
- High Ceiling
- Ceiling Fan
- Wood Burning Fireplace
- Entrance Foyer
- Family Room with Fireplace
- Living Room
- Breakfast Room
- Dining Room
- Basement
- Crawl Space
- Attic Floors
- Fire and Smoke Detector
Kitchen
- Self-Cleaning Oven
- Electric Range
- Microwave
- Plumbed For Ice Maker
- Dishwasher
Flooring
- Wood
- Carpet
- Tile
Bedrooms and Bathrooms
- 4 Bedrooms
- Walk-In Closet
- Separate Shower in Primary Bathroom
Laundry
- Laundry Room
- Laundry on upper level
- Dryer
- Washer
Outdoor Features
- Deck
- Outdoor Storage
- Rain Gutters
- Front Porch
Schools
- Weatherstone Elementary School
- Davis Drive Middle School
- Green Hope High School
Utilities
- Cooling Available
- Forced Air Heating System
- Heating System Uses Natural Gas
- Heat Pump System
- Gas Water Heater
Community Details
- Parkway Community Association, Phone Number (919) 461-0102
- Charleston Management Association
- Arlington Ridge Subdivision
Listing and Financial Details
- Assessor Parcel Number 0744829563
Map
Home Values in the Area
Average Home Value in this Area
Property History
| Date | Event | Price | Change | Sq Ft Price |
|---|---|---|---|---|
| 03/07/2025 03/07/25 | Sold | $620,000 | +1.6% | $259 / Sq Ft |
| 01/31/2025 01/31/25 | Pending | -- | -- | -- |
| 01/30/2025 01/30/25 | For Sale | $610,000 | -- | $255 / Sq Ft |
Tax History
| Year | Tax Paid | Tax Assessment Tax Assessment Total Assessment is a certain percentage of the fair market value that is determined by local assessors to be the total taxable value of land and additions on the property. | Land | Improvement |
|---|---|---|---|---|
| 2024 | $4,447 | $527,979 | $185,000 | $342,979 |
| 2023 | $3,699 | $367,185 | $112,000 | $255,185 |
| 2022 | $3,562 | $367,185 | $112,000 | $255,185 |
| 2021 | $3,490 | $367,185 | $112,000 | $255,185 |
| 2020 | $3,508 | $367,185 | $112,000 | $255,185 |
| 2019 | $3,223 | $299,118 | $105,000 | $194,118 |
| 2018 | $3,024 | $299,118 | $105,000 | $194,118 |
| 2017 | $2,906 | $299,118 | $105,000 | $194,118 |
| 2016 | $2,863 | $299,118 | $105,000 | $194,118 |
| 2015 | $2,643 | $266,384 | $70,000 | $196,384 |
| 2014 | -- | $266,384 | $70,000 | $196,384 |
Mortgage History
| Date | Status | Loan Amount | Loan Type |
|---|---|---|---|
| Open | $401,000 | VA | |
| Closed | $401,000 | VA | |
| Previous Owner | $100,000 | New Conventional | |
| Previous Owner | $139,551 | Unknown |
Deed History
| Date | Type | Sale Price | Title Company |
|---|---|---|---|
| Warranty Deed | $620,000 | None Listed On Document | |
| Warranty Deed | $620,000 | None Listed On Document | |
| Warranty Deed | $279,000 | None Available |
Similar Homes in the area
Source: Doorify MLS
MLS Number: 10073587
APN: 0744.04-82-9563-000
- 111 N Coslett Ct
- 102 Legault Dr
- 213 Lewiston Ct
- 737 Crabtree Crossing Pkwy
- 102 Cockleshell Ct
- 110 Ethans Glen Ct
- 112 Natchez Ct
- 3001 Valleystone Dr
- 132 Wheatsbury Dr
- 207 Ashley Brook Ct
- 112 Gingergate Dr
- 201 Gingergate Dr
- 100 Burlingame Way
- 205 Lippershey Ct
- 104 Deerwalk Ct
- 113 Preston Pines Dr
- 102 Preston Pines Dr
- 324 Sunstone Dr
- 209 Plyersmill Rd
- 416 Calderbank Way
