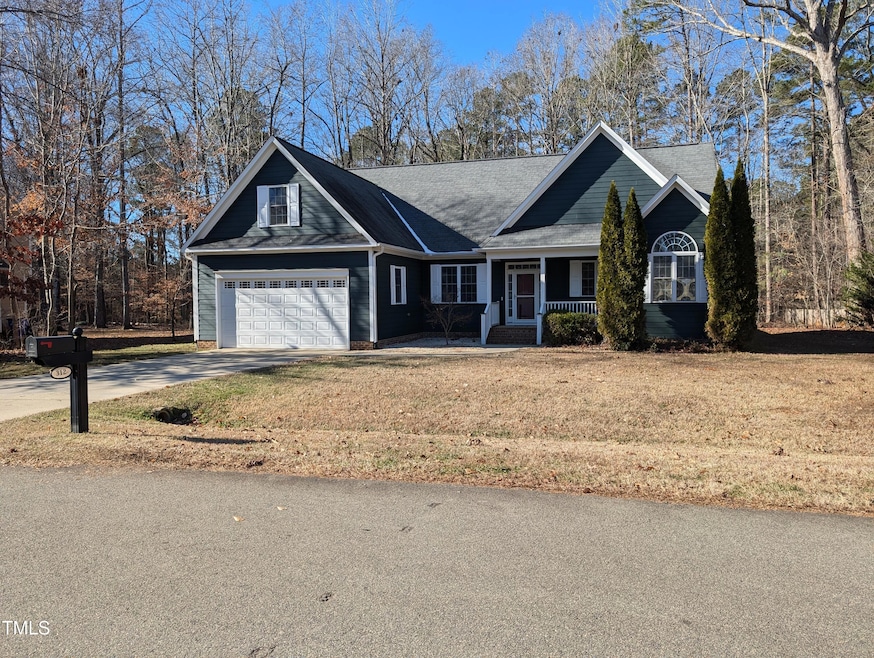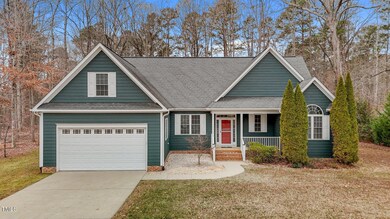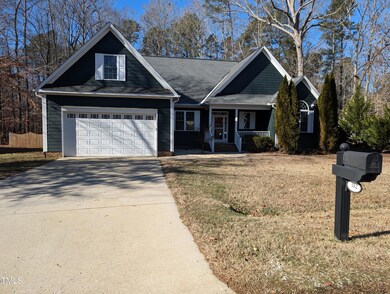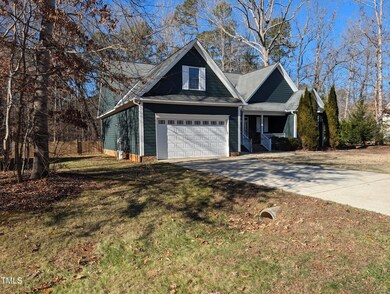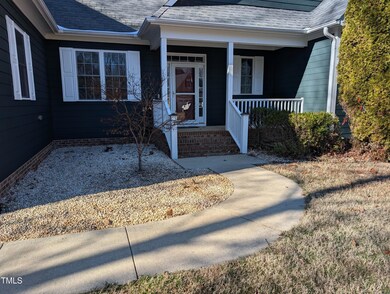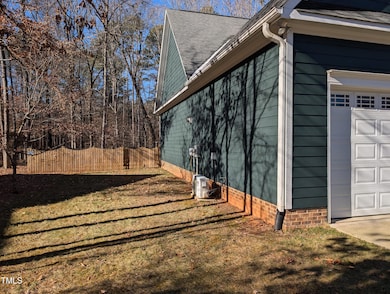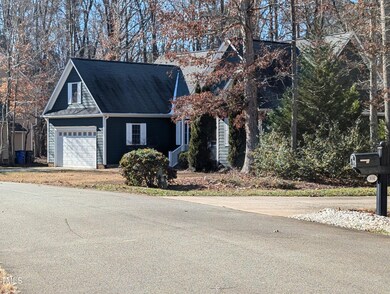
312 Ashwick Dr Efland, NC 27243
Cheeks NeighborhoodHighlights
- Traditional Architecture
- Whirlpool Bathtub
- High Ceiling
- Wood Flooring
- Attic
- Granite Countertops
About This Home
As of April 2025Arguably one of the most handsome homes in the subdivision. With dark green Hardi siding and white trim, this home really stands out from the crowd. Except for a wonderful bonus room, everything in this home is on the ground floor. Fresh paint outside and inside, even the garage! Plus beautiful hardwoods on the entire first floor, with carpet only in bonus room upstairs. Stunning brand new granite in the well laid out kitchen plus brand new HVAC system installed for the sale including all new duct work, boots and vents. This property is a gem with a screened porch to the rear enjoying the wooded buffer belonging to the HOA. This one is special. Welcome Home!
Home Details
Home Type
- Single Family
Est. Annual Taxes
- $2,754
Year Built
- Built in 2006
Lot Details
- 0.33 Acre Lot
- Property fronts a state road
- Gated Home
- Wood Fence
- Back Yard Fenced
- Landscaped
HOA Fees
- $18 Monthly HOA Fees
Parking
- 2 Car Attached Garage
- Front Facing Garage
- 4 Open Parking Spaces
Home Design
- Traditional Architecture
- Brick Foundation
- Architectural Shingle Roof
- Cement Siding
Interior Spaces
- 2,002 Sq Ft Home
- 1-Story Property
- High Ceiling
- Gas Log Fireplace
- Insulated Windows
- Blinds
- Living Room with Fireplace
- Storage
- Attic
Kitchen
- Range
- Microwave
- Ice Maker
- Dishwasher
- Granite Countertops
Flooring
- Wood
- Carpet
Bedrooms and Bathrooms
- 3 Bedrooms
- Walk-In Closet
- Whirlpool Bathtub
Laundry
- Laundry Room
- Laundry on main level
Outdoor Features
- Rain Gutters
- Front Porch
Schools
- Efland Cheeks Elementary School
- Gravelly Hill Middle School
- Orange High School
Utilities
- Central Air
- Heating System Uses Gas
- Natural Gas Connected
- Water Heater
- Cable TV Available
Community Details
- Association fees include insurance
- Ashwick HOA, Phone Number (828) 216-0177
- Ashwick Subdivision
Listing and Financial Details
- Assessor Parcel Number 28
Map
Home Values in the Area
Average Home Value in this Area
Property History
| Date | Event | Price | Change | Sq Ft Price |
|---|---|---|---|---|
| 04/10/2025 04/10/25 | Sold | $525,000 | -1.9% | $262 / Sq Ft |
| 03/19/2025 03/19/25 | Pending | -- | -- | -- |
| 01/06/2025 01/06/25 | For Sale | $535,000 | -- | $267 / Sq Ft |
Tax History
| Year | Tax Paid | Tax Assessment Tax Assessment Total Assessment is a certain percentage of the fair market value that is determined by local assessors to be the total taxable value of land and additions on the property. | Land | Improvement |
|---|---|---|---|---|
| 2024 | $2,754 | $270,900 | $55,000 | $215,900 |
| 2023 | $2,683 | $270,900 | $55,000 | $215,900 |
| 2022 | $2,618 | $270,900 | $55,000 | $215,900 |
| 2021 | $2,557 | $270,900 | $55,000 | $215,900 |
| 2020 | $2,408 | $242,200 | $50,000 | $192,200 |
| 2018 | $2,356 | $242,200 | $50,000 | $192,200 |
| 2017 | $2,440 | $242,200 | $50,000 | $192,200 |
| 2016 | $2,440 | $246,100 | $40,200 | $205,900 |
| 2015 | $2,440 | $246,100 | $40,200 | $205,900 |
| 2014 | $2,420 | $246,100 | $40,200 | $205,900 |
Mortgage History
| Date | Status | Loan Amount | Loan Type |
|---|---|---|---|
| Previous Owner | $230,000 | New Conventional | |
| Previous Owner | $204,000 | Purchase Money Mortgage | |
| Previous Owner | $51,000 | Stand Alone Second | |
| Previous Owner | $38,975 | Construction |
Deed History
| Date | Type | Sale Price | Title Company |
|---|---|---|---|
| Warranty Deed | $234,000 | None Available | |
| Warranty Deed | $255,000 | None Available | |
| Warranty Deed | $38,000 | None Available |
Similar Homes in Efland, NC
Source: Doorify MLS
MLS Number: 10069349
APN: 9844691706
- 300 Ashwick Dr
- 413 Chadwick Ln
- Lot 4 Harding St
- 427 Watson Rd
- Lot 3 Brookhollow Rd
- 3605 W Ten Rd
- 000 Olivia Pope Way
- 00 Olivia Pope Way
- 0000 Olivia Pope Way
- 5410 Us 70
- 5410 U S 70
- 1319 Frazier Rd
- 1335 Frazier Rd
- 1264 Wynn Starr Ln
- 6123 Us 70
- 6123 U S 70
- 711 Kentcie Ln
- 4200 Harmony Church Rd
- Tbd N Frazier Rd
- 0 Service Rd
