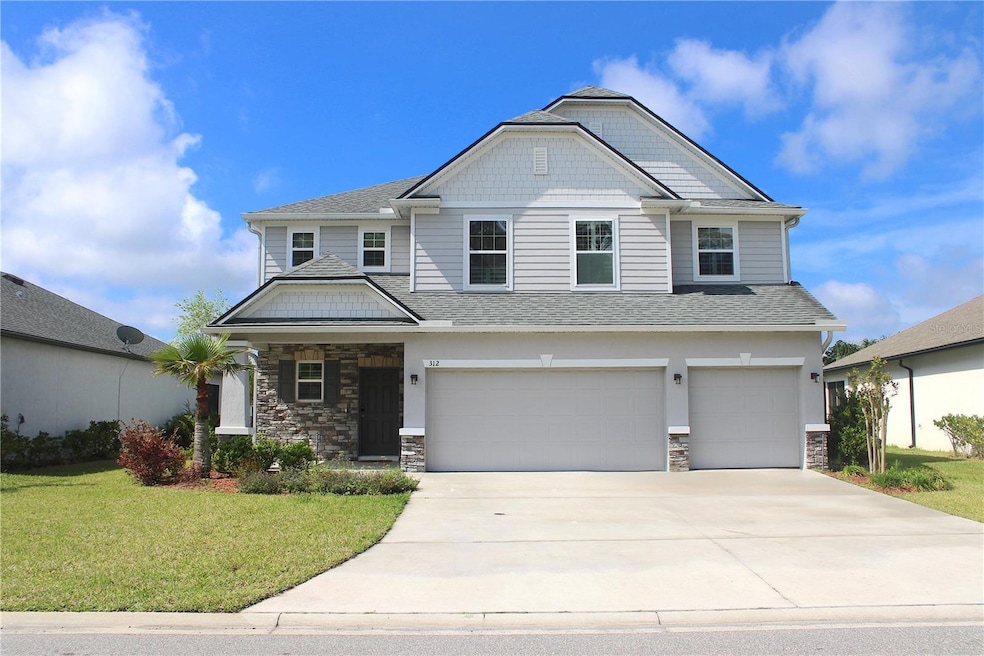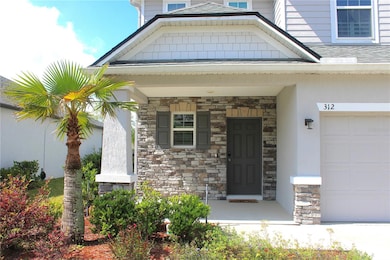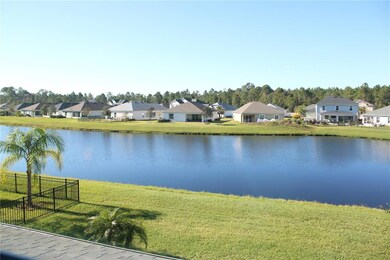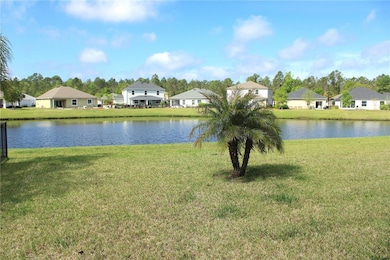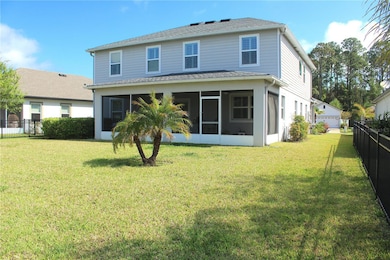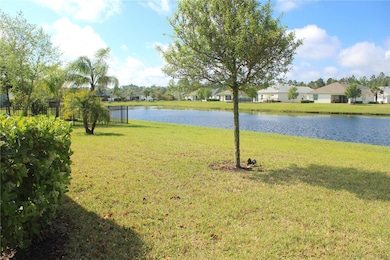
312 Aventurine Ave St. Augustine, FL 32086
Estimated payment $4,344/month
Highlights
- Fitness Center
- Lake View
- Community Lake
- Otis A. Mason Elementary School Rated A
- Open Floorplan
- Clubhouse
About This Home
Owner Financing Available! (5.75% Interest Rate) Welcome to this spacious and beautifully designed home in the Treaty Oaks community. This house offers an open floor plan filled with natural light, crown moulding throughout and an ideal layout for family entertainment. Upon the entry, there is a little nook or mudroom, offering a practical space to keep your belongings organized. The kitchen is a standout with tall cabinets, granite countertops and a built-in double oven for all those meals with family and friends. The first floor also includes a private in-law suite with its own walk-in closet and an additional regular closet for extra storage. And for a little more convenience and privacy, the full bathroom has its own laundry space, featuring an all-in-one washer/dryer. YES, this house has two laundry areas! The second one is conveniently located upstairs, along with all the other bedrooms, including the big master suite with a walk-in closet, its own suite bath and a linen closet. As soon as you get to the upper level, a big loft or family room will give you the additional space for entertainment, and with the perfect view of the lake and tons of natural light, this could be the relaxing environment that you have been looking for. A space for the family to hang out and create memories together. Stepping outside to the enclosed lanai, you will enjoy views of the beautiful lake right there in your backyard, providing the perfect backdrop for outdoor gatherings or quiet moments of relaxation. This Community has a lot to offer and with the low HOA, don’t miss the opportunity to call this property your next home! (Furniture has been used for staging purposes for the pictures. Most of them have been removed by the owners.)
Home Details
Home Type
- Single Family
Est. Annual Taxes
- $4,818
Year Built
- Built in 2019
Lot Details
- 6,970 Sq Ft Lot
- Northeast Facing Home
- Irrigation
- Property is zoned PUD
HOA Fees
- $64 Monthly HOA Fees
Parking
- 3 Car Attached Garage
Home Design
- Bi-Level Home
- Slab Foundation
- Shingle Roof
- Concrete Siding
- Stucco
Interior Spaces
- 3,231 Sq Ft Home
- Open Floorplan
- Crown Molding
- Shutters
- Sliding Doors
- Great Room
- Family Room Off Kitchen
- Combination Dining and Living Room
- Loft
- Bonus Room
- Lake Views
Kitchen
- Built-In Oven
- Cooktop
- Microwave
- Dishwasher
- Stone Countertops
- Disposal
Flooring
- Carpet
- Luxury Vinyl Tile
Bedrooms and Bathrooms
- 5 Bedrooms
- Primary Bedroom on Main
- Primary Bedroom Upstairs
- Walk-In Closet
- In-Law or Guest Suite
Laundry
- Laundry Room
- Laundry on upper level
- Dryer
- Washer
Outdoor Features
- Screened Patio
- Rain Gutters
Utilities
- Central Heating and Cooling System
- Thermostat
- Electric Water Heater
Listing and Financial Details
- Visit Down Payment Resource Website
- Legal Lot and Block 410 / 88
- Assessor Parcel Number 1361414100
Community Details
Overview
- Association fees include pool
- Treaty Oaks HOA / Jennifer Fakhouri Association, Phone Number (904) 460-2785
- Visit Association Website
- Built by Maronda Homes
- Treaty Oaks Subdivision
- Community Lake
Amenities
- Clubhouse
Recreation
- Community Playground
- Fitness Center
- Community Pool
- Park
Map
Home Values in the Area
Average Home Value in this Area
Tax History
| Year | Tax Paid | Tax Assessment Tax Assessment Total Assessment is a certain percentage of the fair market value that is determined by local assessors to be the total taxable value of land and additions on the property. | Land | Improvement |
|---|---|---|---|---|
| 2024 | $5,122 | $435,511 | -- | -- |
| 2023 | $5,122 | $422,826 | $0 | $0 |
| 2022 | $4,987 | $410,511 | $67,200 | $343,311 |
| 2021 | $4,439 | $319,886 | $0 | $0 |
| 2020 | $4,325 | $307,588 | $0 | $0 |
| 2019 | $956 | $52,000 | $0 | $0 |
| 2018 | $706 | $50,000 | $0 | $0 |
Property History
| Date | Event | Price | Change | Sq Ft Price |
|---|---|---|---|---|
| 04/01/2025 04/01/25 | For Sale | $695,000 | +98.9% | $215 / Sq Ft |
| 04/02/2019 04/02/19 | Sold | $349,345 | 0.0% | $109 / Sq Ft |
| 03/31/2019 03/31/19 | Sold | $349,345 | 0.0% | $109 / Sq Ft |
| 03/28/2019 03/28/19 | Pending | -- | -- | -- |
| 10/31/2018 10/31/18 | For Sale | $349,345 | +12.0% | $109 / Sq Ft |
| 07/30/2018 07/30/18 | Pending | -- | -- | -- |
| 07/29/2018 07/29/18 | For Sale | $311,900 | -- | $97 / Sq Ft |
Deed History
| Date | Type | Sale Price | Title Company |
|---|---|---|---|
| Special Warranty Deed | $349,345 | Steel City Title Inc |
Mortgage History
| Date | Status | Loan Amount | Loan Type |
|---|---|---|---|
| Open | $168,250 | New Conventional | |
| Closed | $159,345 | New Conventional |
Similar Homes in the area
Source: Stellar MLS
MLS Number: FC308559
APN: 136141-4100
- 265 Aventurine Ave
- 95 Tumbled Stone Way
- 81 Quartz Place
- 131 Onyx Ct
- 257 Mustard Hill Ct
- 266 Mustard Hill Ct
- 103 Opal Way
- 811 Sandstone Dr
- 2255 State Road 207
- 142 Granite Ave
- 50 S Twin Maple Rd
- 69 Mustard Hill Ct
- 299 Granite Ave
- 695 Sandstone Dr
- 149 Great Star Ct
- 131 Great Star Ct
- 254 Seville Pkwy
- 64 Silver Fern Dr
- 118 N Twin Maple Rd
- 208 Seville Pkwy
